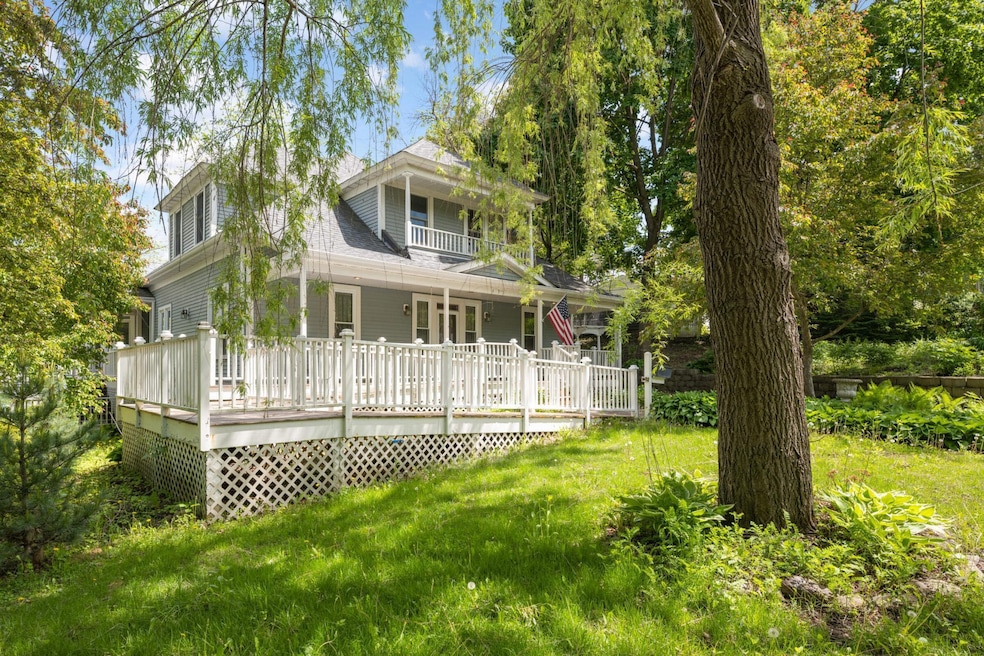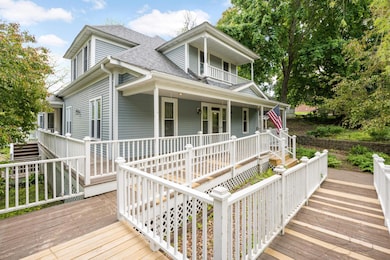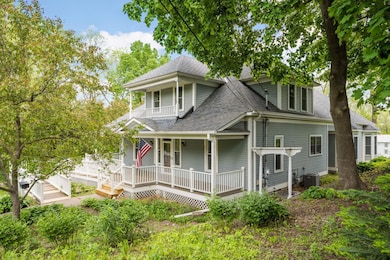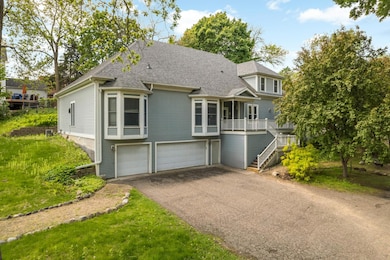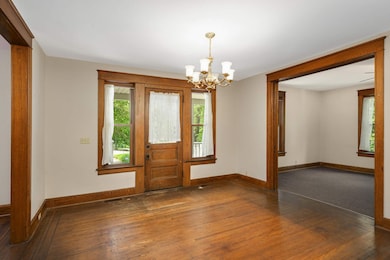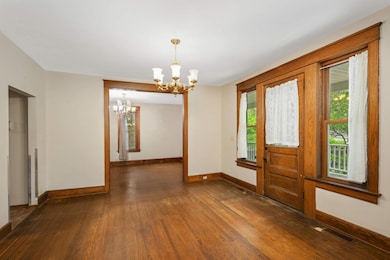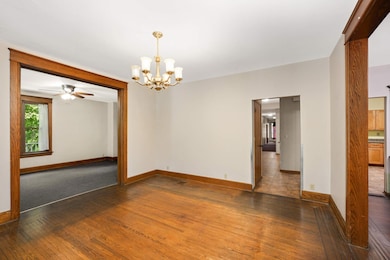451 Everett St N Stillwater, MN 55082
Sabin's NeighborhoodEstimated payment $5,890/month
Highlights
- 22,390 Sq Ft lot
- Main Floor Primary Bedroom
- Home Office
- Stillwater Middle School Rated A-
- No HOA
- The kitchen features windows
About This Home
Welcome home to this Charming Historic Home with a Modern Addition!Step into timeless elegance blended seamlessly with modern convenience in this beautifully maintained 1885 home with a spacious 1992 addition previously used for in-home care. Located directly across the street from two park access points, this one-of-a-kind property offers historic charm, updated functionality, and accessibility for all.This inviting residence features 4 spacious bedrooms all on the main level, each paired with ADA-compliant bathrooms, making it ideal for multi-generational living or those seeking ease of access. Enjoy the warmth and character of original hardwood floors in the 1885 portion of the house, a set of intricate pocket doors, and a classic built-in buffet, all of which celebrate the home's vintage roots.The expansive kitchen is perfect for gatherings, with ample workspace and room for dining. Relax on the large wraparound porch with a handicap-accessible ramp, perfect for enjoying the neighborhood’s peaceful, park-filled surroundings.Downstairs, the finished basement offers a versatile family or game room ideal for entertainment, along with a generous laundry room and plenty of storage space.This rare gem combines historic detail with updates to suit modern life and accessibility — all in an unbeatable location near green spaces and community amenities. Less than 10 blocks to downtown Stillwater and all the shops, restaurants and river amenities you're ready to be a part of!
Last Listed By
VIBE Realty Brokerage Email: liz@liznovotny.com Listed on: 05/28/2025
Home Details
Home Type
- Single Family
Est. Annual Taxes
- $8,542
Year Built
- Built in 1885
Lot Details
- 0.51 Acre Lot
- Lot Dimensions are 100 x 203
- Irregular Lot
Parking
- 3 Car Attached Garage
Interior Spaces
- 2-Story Property
- Entrance Foyer
- Family Room
- Living Room
- Home Office
Kitchen
- Range
- Microwave
- Dishwasher
- The kitchen features windows
Bedrooms and Bathrooms
- 7 Bedrooms
- Primary Bedroom on Main
Laundry
- Dryer
- Washer
Finished Basement
- Basement Fills Entire Space Under The House
- Basement Window Egress
Utilities
- Forced Air Heating and Cooling System
Community Details
- No Home Owners Association
- Sabins Add Subdivision
Listing and Financial Details
- Assessor Parcel Number 2803020240081
Map
Home Values in the Area
Average Home Value in this Area
Tax History
| Year | Tax Paid | Tax Assessment Tax Assessment Total Assessment is a certain percentage of the fair market value that is determined by local assessors to be the total taxable value of land and additions on the property. | Land | Improvement |
|---|---|---|---|---|
| 2023 | $0 | $675,900 | $171,000 | $504,900 |
| 2022 | $487 | $646,000 | $126,300 | $519,700 |
| 2021 | $506 | $511,500 | $100,000 | $411,500 |
| 2020 | $525 | $506,400 | $90,000 | $416,400 |
| 2019 | $544 | $467,600 | $90,000 | $377,600 |
| 2018 | $570 | $442,000 | $85,000 | $357,000 |
| 2017 | $589 | $420,500 | $85,000 | $335,500 |
| 2016 | $609 | $406,600 | $75,000 | $331,600 |
| 2015 | $628 | $0 | $0 | $0 |
| 2013 | -- | $0 | $0 | $0 |
Source: NorthstarMLS
MLS Number: 6647109
APN: 28-030-20-24-0081
- 422 Mulberry St W
- 221 Laurel St W
- 718 4th St N
- 218 Owens St N
- 1104 Meadowlark Dr
- 920 Laurel St W
- 813 Olive St W
- 620 Main St N Unit 215
- 630 Main St N Unit 203
- 630 Main St N Unit 202
- 630 Main St N Unit 308
- 1322 Meadowlark Dr
- 501 Main St N Unit 404
- 501 Main St N Unit 409
- 501 Main St N Unit 214
- 501 Main St N Unit 120
- 501 Main St N Unit 402
- 501 Main St N Unit 305
- 650 Main St N Unit 308
- 301 3rd St S Unit 302
