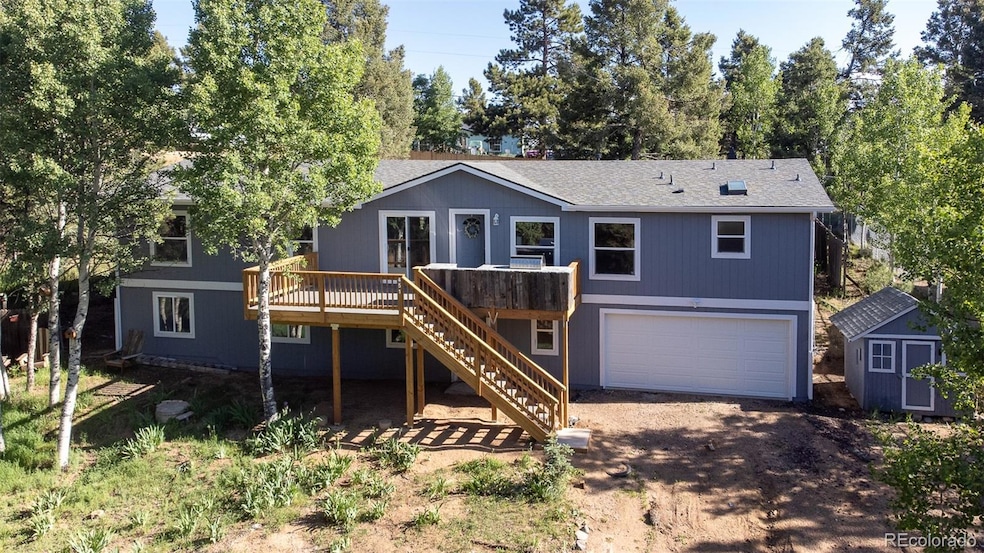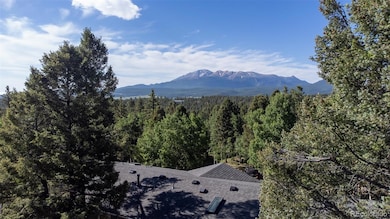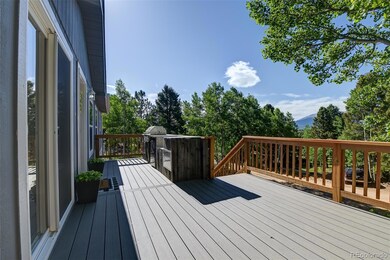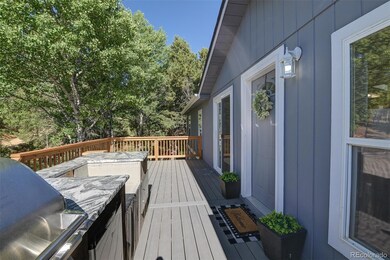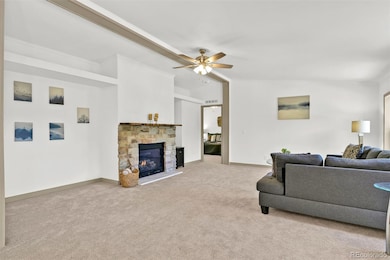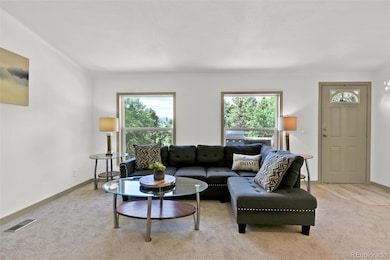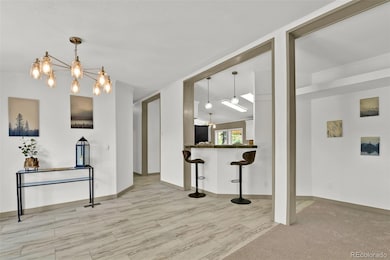
451 Fern Rd Woodland Park, CO 80863
Estimated payment $2,846/month
Highlights
- Primary Bedroom Suite
- Mountain View
- Meadow
- Open Floorplan
- Deck
- Vaulted Ceiling
About This Home
This fully renovated 4-bedroom, 2-bath home offers modern comfort and breathtaking mountain living. Nestled just 25-30 minutes from Colorado Springs, this property features stunning views of Pike’s Peak and is perfect for both relaxation and entertaining.
Enjoy the convenience of a spacious 2-car garage and a brand-new 2,500-gallon cistern. The home boasts a completely updated kitchen and bathrooms, fresh carpeting throughout, new flooring, new roof, new skylights, and newly constructed deck and patio areas—ideal for taking in the mountain air.
Step outside to your incredible outdoor kitchen and entertainment area, perfect for hosting gatherings or enjoying quiet evenings.
A new privacy fence adds peace of mind, while the location offers quick access to schools, hospitals, hiking/biking/walking trails, and shopping. Don’t miss this rare opportunity to own a turnkey mountain home with style, space, and spectacular views.
Listing Agent
Coldwell Banker Realty BK Brokerage Email: elisa.risner@cbrealty.com,540-220-6887 License #100094375 Listed on: 06/26/2025

Property Details
Home Type
- Manufactured Home
Est. Annual Taxes
- $923
Year Built
- Built in 1999
Lot Details
- 0.34 Acre Lot
- West Facing Home
- Partially Fenced Property
- Lot Has A Rolling Slope
- Meadow
- Mountainous Lot
- Many Trees
- Private Yard
Parking
- 2 Car Attached Garage
- Gravel Driveway
Home Design
- Traditional Architecture
- Slab Foundation
- Composition Roof
- Wood Siding
- Concrete Perimeter Foundation
Interior Spaces
- 2-Story Property
- Open Floorplan
- Built-In Features
- Bar Fridge
- Vaulted Ceiling
- Skylights
- Gas Log Fireplace
- Double Pane Windows
- Entrance Foyer
- Living Room with Fireplace
- Dining Room
- Home Office
- Bonus Room
- Workshop
- Utility Room
- Laundry Room
- Mountain Views
Kitchen
- Eat-In Kitchen
- Double Self-Cleaning Oven
- Cooktop with Range Hood
- Dishwasher
- Granite Countertops
- Corian Countertops
- Disposal
Flooring
- Carpet
- Laminate
- Tile
- Vinyl
Bedrooms and Bathrooms
- 4 Bedrooms | 3 Main Level Bedrooms
- Primary Bedroom Suite
- Walk-In Closet
- 2 Full Bathrooms
Basement
- Walk-Out Basement
- Partial Basement
- Exterior Basement Entry
- Bedroom in Basement
- Stubbed For A Bathroom
- 1 Bedroom in Basement
Home Security
- Carbon Monoxide Detectors
- Fire and Smoke Detector
Outdoor Features
- Balcony
- Deck
- Patio
- Exterior Lighting
- Outdoor Gas Grill
- Rain Gutters
- Front Porch
Schools
- Columbine Elementary School
- Woodland Park Middle School
- Woodland Park High School
Utilities
- Forced Air Heating System
- 220 Volts
- 110 Volts
- Cistern
- Septic Tank
- Cable TV Available
Additional Features
- Smoke Free Home
- Manufactured Home
Community Details
- Property has a Home Owners Association
- Tranquil Acres Community Association
- Tranquil Acres Subdivision
- Foothills
Listing and Financial Details
- Exclusions: Seller's Personal Property, Staging Items
- Property held in a trust
- Assessor Parcel Number L1603 TRANQUIL ACRES 3
Map
Home Values in the Area
Average Home Value in this Area
Tax History
| Year | Tax Paid | Tax Assessment Tax Assessment Total Assessment is a certain percentage of the fair market value that is determined by local assessors to be the total taxable value of land and additions on the property. | Land | Improvement |
|---|---|---|---|---|
| 2024 | $967 | $14,780 | $1,228 | $13,552 |
| 2023 | $967 | $14,780 | $1,230 | $13,550 |
| 2022 | $900 | $13,740 | $710 | $13,030 |
| 2021 | $921 | $14,140 | $730 | $13,410 |
| 2020 | $951 | $15,030 | $770 | $14,260 |
| 2019 | $935 | $15,030 | $0 | $0 |
| 2018 | $674 | $10,530 | $0 | $0 |
| 2017 | $675 | $10,530 | $0 | $0 |
| 2016 | $644 | $10,000 | $0 | $0 |
| 2015 | $620 | $8,710 | $0 | $0 |
| 2014 | $493 | $6,840 | $0 | $0 |
Property History
| Date | Event | Price | Change | Sq Ft Price |
|---|---|---|---|---|
| 07/18/2025 07/18/25 | Price Changed | $499,990 | 0.0% | $164 / Sq Ft |
| 07/09/2025 07/09/25 | Price Changed | $499,994 | -4.6% | $164 / Sq Ft |
| 06/23/2025 06/23/25 | For Sale | $524,000 | +319.2% | $172 / Sq Ft |
| 12/03/2024 12/03/24 | Sold | $125,000 | 0.0% | $41 / Sq Ft |
| 12/03/2024 12/03/24 | For Sale | $125,000 | -- | $41 / Sq Ft |
Purchase History
| Date | Type | Sale Price | Title Company |
|---|---|---|---|
| Special Warranty Deed | $125,000 | First American Title | |
| Special Warranty Deed | -- | Wtg | |
| Trustee Deed | -- | None Available | |
| Special Warranty Deed | $139,000 | -- | |
| Warranty Deed | -- | -- |
Mortgage History
| Date | Status | Loan Amount | Loan Type |
|---|---|---|---|
| Open | $30,000 | Credit Line Revolving | |
| Previous Owner | $30,000 | Stand Alone Second | |
| Previous Owner | $140,998 | FHA |
Similar Homes in Woodland Park, CO
Source: REcolorado®
MLS Number: 8627122
APN: R0018671
- 6 Pike View Dr
- 1241 Woodland Valley Ranch Dr Unit 1
- 115 N Park St Unit 1
- 1003 Mateo Camino
- 704 Stone Park Ln
- 913 N Baldwin St
- 380 Paradise Cir Unit A-1
- 1301 E Us Highway 24
- 9885 Fountain Rd
- 8220 W Hwy 24 Unit 3
- 15729 Pine Lake Dr
- 15729 Pine Lake Dr
- 14275 Westcreek Rd
- 14275 Westcreek Rd
- 3373 Forest Lakes Dr
- 12657 Co-67
- 3143 Waterfront Dr
- 6020 Ashton Park Place
- 2569 Hot Springs Ct
- 6961 Yellowpine Dr
