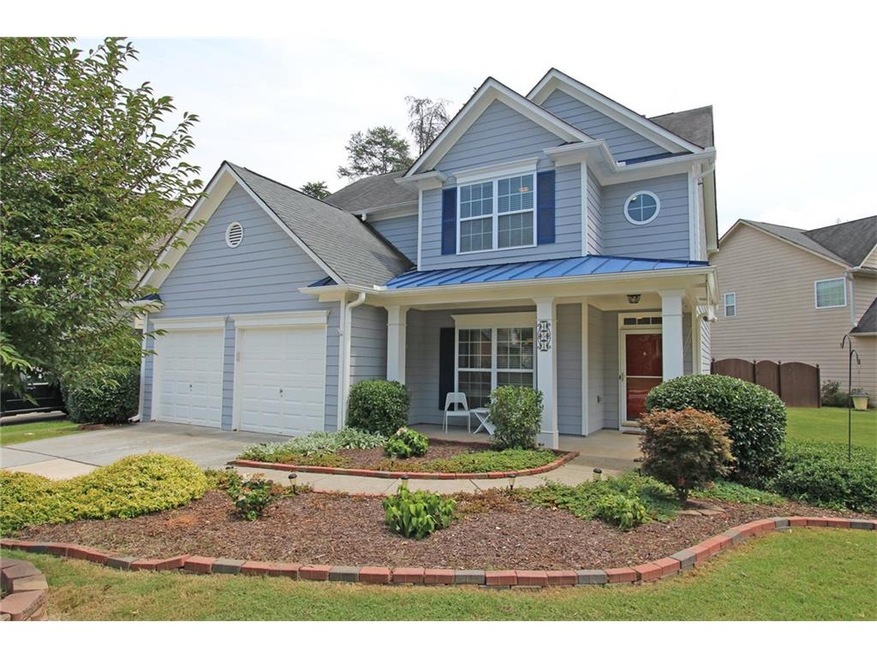
$327,500
- 3 Beds
- 2 Baths
- 1,270 Sq Ft
- 162 Apple Valley Dr
- Unit 3
- Woodstock, GA
Don't miss out on this rare well maintained 3 bed 2 bath ranch located in the award winning River Ridge High School district. The property features a spacious family room with separate dining area. Upgraded lvp flooring throughout the home. The kitchen features a plenty of cabinet space, refrigerator, dishwasher and gas oven. Renovated primary bath features a tiled shower and new vanity.
Forrest Wolfe Backyard Realty Group, LLC.
