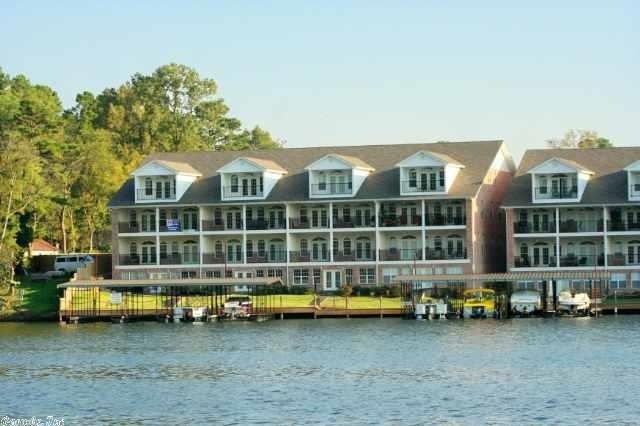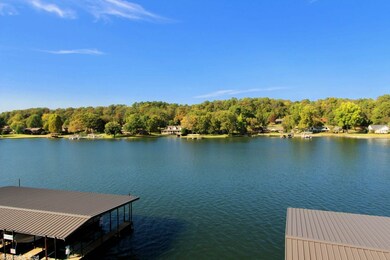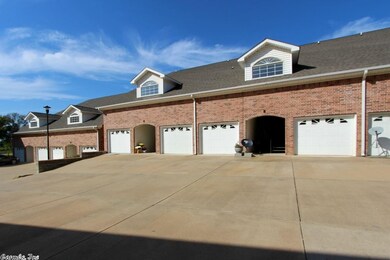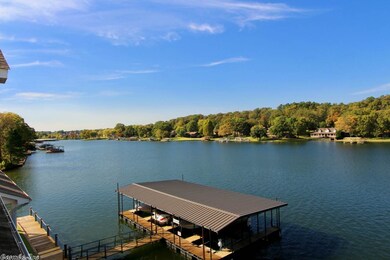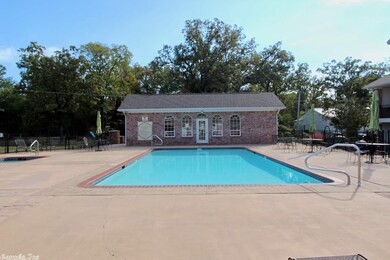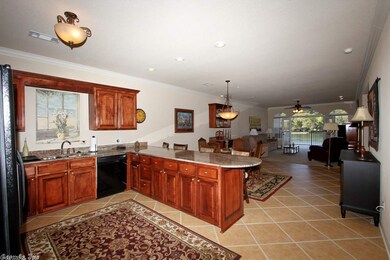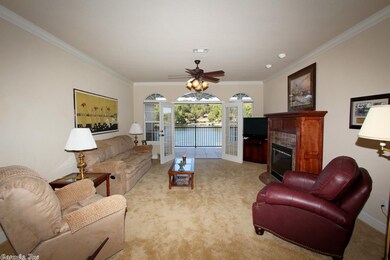
451 Lakeland Dr Hot Springs, AR 71913
Highlights
- Lake Front
- Sitting Area In Primary Bedroom
- Clubhouse
- In Ground Pool
- Gated Community
- Deck
About This Home
As of November 2024The Best Bargain on Lake Hamilton, REDUCED $99,000 for a Quick Sale. Beautiful, Large & Spacious, 2894 SF. Fully Furnished 3 Bedroom, 3 Bath Lake Hamilton Condo with Gorgeous Lake Views! Hugh kitchen/ dining/ living area, featuring tile, granite, all kitchen appliances, high ceilings & fireplace. A private master suite featuring walk-in shower, Jacuzzi & extra sitting room area. 2 covered lakeside decks, pool, hot tub & 1 car garage. Marina within a couple of blocks with available boat storage.
Last Agent to Sell the Property
Mary O'Neal
Trademark Real Estate, Inc. Listed on: 11/03/2014
Co-Listed By
Bill O'Neal
Trademark Real Estate, Inc.
Property Details
Home Type
- Condominium
Est. Annual Taxes
- $3,500
Year Built
- Built in 2004
Lot Details
- Lake Front
- Wrought Iron Fence
- Sprinkler System
HOA Fees
- $250 Monthly HOA Fees
Parking
- 1 Car Garage
Home Design
- Traditional Architecture
- Brick Exterior Construction
- Slab Foundation
- Architectural Shingle Roof
- Metal Siding
Interior Spaces
- 2,984 Sq Ft Home
- 2-Story Property
- Wet Bar
- Furnished
- Ceiling Fan
- Self Contained Fireplace Unit Or Insert
- Insulated Windows
- Window Treatments
- Insulated Doors
- Great Room
- Open Floorplan
- Lake Views
- Termite Clearance
Kitchen
- Breakfast Bar
- Electric Range
- Stove
- Microwave
- Plumbed For Ice Maker
- Dishwasher
- Disposal
Flooring
- Carpet
- Tile
Bedrooms and Bathrooms
- 3 Bedrooms
- Sitting Area In Primary Bedroom
- Walk-In Closet
- 3 Full Bathrooms
- Whirlpool Bathtub
- Walk-in Shower
Laundry
- Laundry Room
- Washer Hookup
Outdoor Features
- In Ground Pool
- Seawall
- Stream or River on Lot
- Deck
Utilities
- Central Heating and Cooling System
- Electric Water Heater
- Cable TV Available
Community Details
Overview
- Other Mandatory Fees
- On-Site Maintenance
Recreation
- Community Pool
- Community Spa
Additional Features
- Clubhouse
- Gated Community
Similar Homes in Hot Springs, AR
Home Values in the Area
Average Home Value in this Area
Property History
| Date | Event | Price | Change | Sq Ft Price |
|---|---|---|---|---|
| 07/17/2025 07/17/25 | Price Changed | $535,000 | -7.0% | $169 / Sq Ft |
| 06/29/2025 06/29/25 | Price Changed | $575,000 | -4.0% | $182 / Sq Ft |
| 04/25/2025 04/25/25 | Price Changed | $599,000 | -7.8% | $189 / Sq Ft |
| 03/08/2025 03/08/25 | Price Changed | $650,000 | -3.7% | $205 / Sq Ft |
| 02/07/2025 02/07/25 | For Sale | $675,000 | +35.0% | $213 / Sq Ft |
| 11/25/2024 11/25/24 | Sold | $500,000 | 0.0% | $309 / Sq Ft |
| 11/25/2024 11/25/24 | Sold | $500,000 | 0.0% | $309 / Sq Ft |
| 11/15/2024 11/15/24 | Pending | -- | -- | -- |
| 11/08/2024 11/08/24 | For Sale | $500,000 | -10.6% | $309 / Sq Ft |
| 11/01/2024 11/01/24 | For Sale | $559,500 | +19.0% | $345 / Sq Ft |
| 08/19/2024 08/19/24 | Pending | -- | -- | -- |
| 08/16/2024 08/16/24 | Sold | $470,000 | 0.0% | $290 / Sq Ft |
| 08/07/2024 08/07/24 | For Sale | $470,000 | 0.0% | $290 / Sq Ft |
| 08/02/2024 08/02/24 | Pending | -- | -- | -- |
| 07/28/2024 07/28/24 | For Sale | $470,000 | +135.0% | $290 / Sq Ft |
| 11/17/2014 11/17/14 | Sold | $200,000 | -20.0% | $67 / Sq Ft |
| 11/03/2014 11/03/14 | For Sale | $250,000 | -- | $84 / Sq Ft |
Tax History Compared to Growth
Agents Affiliated with this Home
-
Judy Hanson

Seller's Agent in 2025
Judy Hanson
Trademark Real Estate, Inc.
(501) 282-0655
140 Total Sales
-
David Hanson

Seller Co-Listing Agent in 2025
David Hanson
Trademark Real Estate, Inc.
(501) 620-0451
130 Total Sales
-
N
Seller's Agent in 2024
NON MEMBER
NON-MEMBER
-
Audrey Gibson

Seller's Agent in 2024
Audrey Gibson
Hot Springs Realty
(501) 762-5789
23 Total Sales
-
KAREN HUDSPETH

Seller's Agent in 2024
KAREN HUDSPETH
McGraw Realtors - HS
(870) 344-0123
186 Total Sales
-
Michael Morgridge

Buyer's Agent in 2024
Michael Morgridge
McGraw Realtors - HS
(575) 770-0487
60 Total Sales
Map
Source: Cooperative Arkansas REALTORS® MLS
MLS Number: 10404401
- 451 Lakeland Dr Unit H1
- 451 Lakeland Dr Unit D4
- 451 Lakeland Dr
- 112 Robinhood Rd
- 105 Chambers Point Unit 17
- 105 Chambers Point
- 105 Chambers Point Unit 13
- 105 Chambers Point Unit 2 & 3
- 365 Lakeland Dr
- 118 Grandview Dr
- 126 Chambers Point
- 126 Chambers Point Unit E
- 118 Mimosa Point
- XXX Yorkshire Dr
- 217 Yorkshire Dr
- 000 Ridgecrest Rd
- XXX Ridgecrest Rd
- 210 Aberina St
- 280 Lakeland Dr
- 152 Mimosa Point
