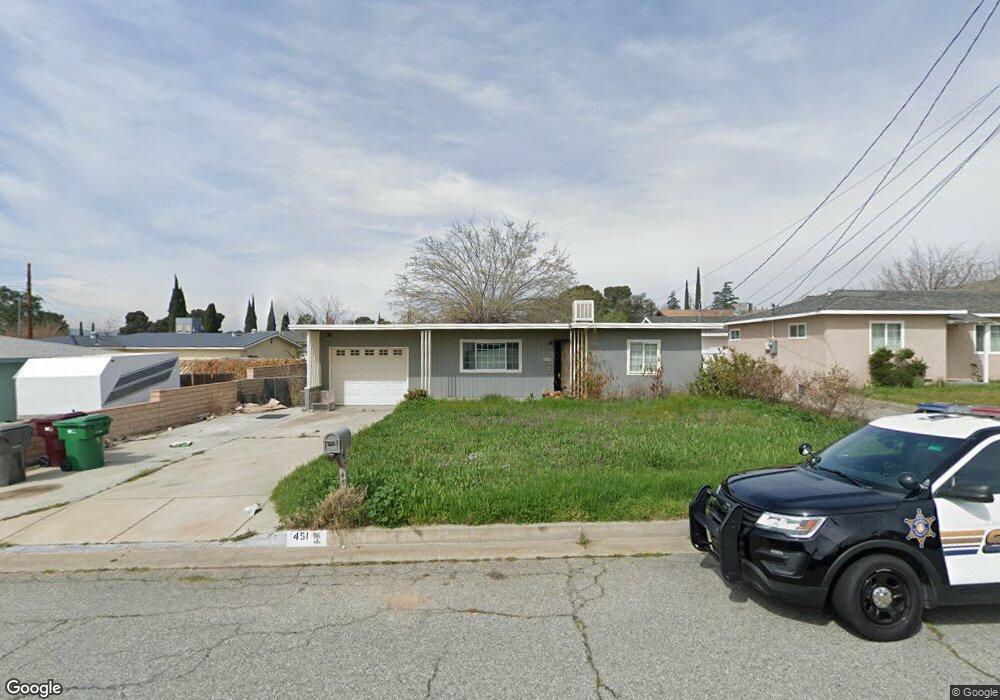451 N 14th St Banning, CA 92220
Estimated Value: $329,217 - $389,000
1
Bed
1
Bath
728
Sq Ft
$508/Sq Ft
Est. Value
About This Home
This home is located at 451 N 14th St, Banning, CA 92220 and is currently estimated at $369,554, approximately $507 per square foot. 451 N 14th St is a home located in Riverside County with nearby schools including Banning High School.
Ownership History
Date
Name
Owned For
Owner Type
Purchase Details
Closed on
Dec 18, 2019
Sold by
Imai Davis Kathleen and Imai Kathleen
Bought by
Imai Arthur
Current Estimated Value
Purchase Details
Closed on
Jun 22, 2018
Sold by
Imai Mrs Mary K
Bought by
Mrs Mary Iami Family Trust
Purchase Details
Closed on
Jan 13, 2009
Sold by
Bank Of America National Association
Bought by
Imai Mark K
Purchase Details
Closed on
May 16, 2008
Sold by
Ross Tamera E
Bought by
Lasalle Bank Na
Purchase Details
Closed on
Oct 19, 2006
Sold by
Harvey Rick L and Harvey Kandi
Bought by
Ross Tamera E
Home Financials for this Owner
Home Financials are based on the most recent Mortgage that was taken out on this home.
Original Mortgage
$184,000
Interest Rate
7.8%
Mortgage Type
Balloon
Purchase Details
Closed on
Jun 18, 2003
Sold by
Vasquez Arthur and Vasquez Tamara M
Bought by
Harvey Rick L and Harvey Kandi
Home Financials for this Owner
Home Financials are based on the most recent Mortgage that was taken out on this home.
Original Mortgage
$113,223
Interest Rate
5.46%
Mortgage Type
FHA
Purchase Details
Closed on
Nov 12, 2002
Sold by
Vasquez Arthur and Bell Tamara M
Bought by
Vasquez Arthur and Vasquez Tamara M
Home Financials for this Owner
Home Financials are based on the most recent Mortgage that was taken out on this home.
Original Mortgage
$67,500
Interest Rate
5.89%
Mortgage Type
Purchase Money Mortgage
Purchase Details
Closed on
Jun 17, 1994
Sold by
Babcock Bruce Hart and Babcock Lynn Marie
Bought by
Vaszuez Arthur and Bell Tamara M
Home Financials for this Owner
Home Financials are based on the most recent Mortgage that was taken out on this home.
Original Mortgage
$58,122
Interest Rate
8.38%
Mortgage Type
FHA
Create a Home Valuation Report for This Property
The Home Valuation Report is an in-depth analysis detailing your home's value as well as a comparison with similar homes in the area
Home Values in the Area
Average Home Value in this Area
Purchase History
| Date | Buyer | Sale Price | Title Company |
|---|---|---|---|
| Imai Arthur | -- | None Available | |
| Mrs Mary Iami Family Trust | -- | None Available | |
| Imai Mark K | $44,000 | Servicelink | |
| Lasalle Bank Na | $134,100 | None Available | |
| Ross Tamera E | $230,000 | Chicago Title Company | |
| Ross Tamera E | -- | Chicago Title Company | |
| Harvey Rick L | $115,000 | Stewart Title Company | |
| Vasquez Arthur | -- | Commonwealth Land Title | |
| Vaszuez Arthur | $58,000 | Gateway Title Company |
Source: Public Records
Mortgage History
| Date | Status | Borrower | Loan Amount |
|---|---|---|---|
| Previous Owner | Ross Tamera E | $184,000 | |
| Previous Owner | Harvey Rick L | $113,223 | |
| Previous Owner | Vasquez Arthur | $67,500 | |
| Previous Owner | Vaszuez Arthur | $58,122 |
Source: Public Records
Tax History Compared to Growth
Tax History
| Year | Tax Paid | Tax Assessment Tax Assessment Total Assessment is a certain percentage of the fair market value that is determined by local assessors to be the total taxable value of land and additions on the property. | Land | Improvement |
|---|---|---|---|---|
| 2025 | $3,389 | $206,365 | $22,308 | $184,057 |
| 2023 | $3,389 | $198,354 | $21,443 | $176,911 |
| 2022 | $2,780 | $194,466 | $21,023 | $173,443 |
| 2021 | $2,727 | $190,654 | $20,611 | $170,043 |
| 2020 | $2,703 | $188,700 | $20,400 | $168,300 |
| 2019 | $774 | $50,780 | $17,309 | $33,471 |
| 2018 | $768 | $49,785 | $16,970 | $32,815 |
| 2017 | $755 | $48,810 | $16,638 | $32,172 |
| 2016 | $719 | $47,854 | $16,312 | $31,542 |
| 2015 | $709 | $47,137 | $16,068 | $31,069 |
| 2014 | $704 | $46,215 | $15,754 | $30,461 |
Source: Public Records
Map
Nearby Homes
- 538 N 14th St
- 1253 Cottonwood Rd
- 1131 W Nicolet St
- 883 W Nicolet St
- 911 W George St
- 947 W Hays St
- 740 Bennett Place
- 671 N 20th St
- 779 N 20th St
- 1078 W King St
- 688 W Nicolet St
- 676 W Nicolet St
- 640 W Nicolet St
- Plan 2874 at Vista Robles
- Plan 2533 Modeled at Vista Robles
- Plan 2097 at Vista Robles
- Plan 2379 Modeled at Vista Robles
- Plan 1851 Modeled at Vista Robles
- Plan 3118 Modeled at Vista Robles
- 2200 W Wilson St Unit 125
- 475 N 14th St
- 1415 W Nicolet St
- 1431 W Nicolet St
- 1444 Cottonwood Rd
- 481 N 14th St
- 438 N 14th St
- 1385 W Nicolet St
- 1386 Cottonwood Rd
- 1363 W Nicolet St
- 1362 Cottonwood Rd
- 525 N 14th St
- 1416 W Nicolet St
- 1343 W Nicolet St
- 1458 W Nicolet St
- 1380 W Nicolet St
- 1342 Cottonwood Rd
- 1455 Cottonwood Rd
- 1478 W Nicolet St
- 1364 W Nicolet St
- 1379 Cottonwood Rd
