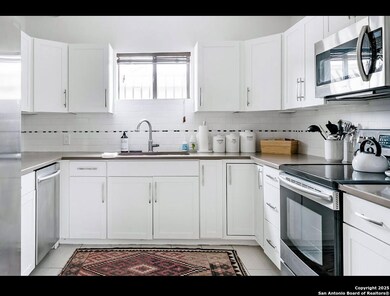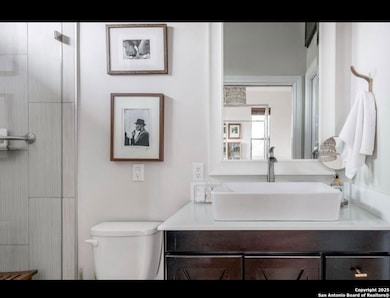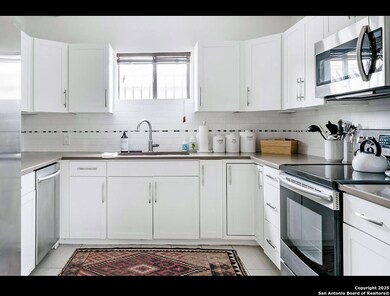451 Oak St San Antonio, TX 78215
Government Hill NeighborhoodHighlights
- Ceramic Tile Flooring
- Central Heating and Cooling System
- 1-Story Property
About This Home
Location! Location! Location! Gated 3 bedroom and 2 full bath home with a huge back patio & backyard. Walking distance to the trendy Pearl Brewery & picturesque North Riverwalk with awesome restaurants, bars, shops, & weekend farmer's market. 10 minutes drive to HEB Central Market, Witte Museum, San Antonio Zoo, Brackenridge Park, Trinity University and Incarnate World.
Listing Agent
Emma Lopez
Texas Real Estate Firm Listed on: 11/06/2025
Home Details
Home Type
- Single Family
Est. Annual Taxes
- $5,603
Year Built
- Built in 1920
Home Design
- Composition Roof
Interior Spaces
- 1,061 Sq Ft Home
- 1-Story Property
- Window Treatments
- Ceramic Tile Flooring
- Washer Hookup
Bedrooms and Bathrooms
- 3 Bedrooms
- 2 Full Bathrooms
Schools
- Hawthorne Elementary School
- Edison High School
Utilities
- Central Heating and Cooling System
Community Details
- Government Hill And Historic Subdivision
Listing and Financial Details
- Seller Concessions Not Offered
Map
Source: San Antonio Board of REALTORS®
MLS Number: 1920922
APN: 00984-000-0570
- 1606 N Hackberry Unit 201
- 1613 N Olive St
- 1645 N Olive St
- 1657 N Olive St
- 1661 N Olive St
- 1404 N Olive St
- 722 E Josephine St
- 513 Duval St
- 417 Milam
- 210 Dalton Alley
- 314 Quitman St
- 228 Sherman
- 216 Sherman
- 1219 N Olive St
- 1719 N Interstate 35
- 1012 N Cherry St
- 1140 E Quincy St Unit 1140
- 115 Sharer St
- 311 Burleson
- 1126 E Quincy St
- 1542 N Alamo St Unit 104
- 1542 N Alamo St
- 1203 Austin St
- 1221 Broadway Unit 18-6
- 1221 Broadway
- 1800 Broadway St
- 503 Avenue A
- 1613 N Olive St
- 122 Roy Smith St
- 1623 N Interstate 35 Unit 1
- 1915 Broadway St
- 722 E Josephine St
- 1011 Broadway St
- 111 W Jones Ave
- 1219 N Olive St
- 108 Newell Ave
- 1132 E Quincy St
- 1120 E Quincy St
- 1118 E Elmira St
- 1121 Willow St



