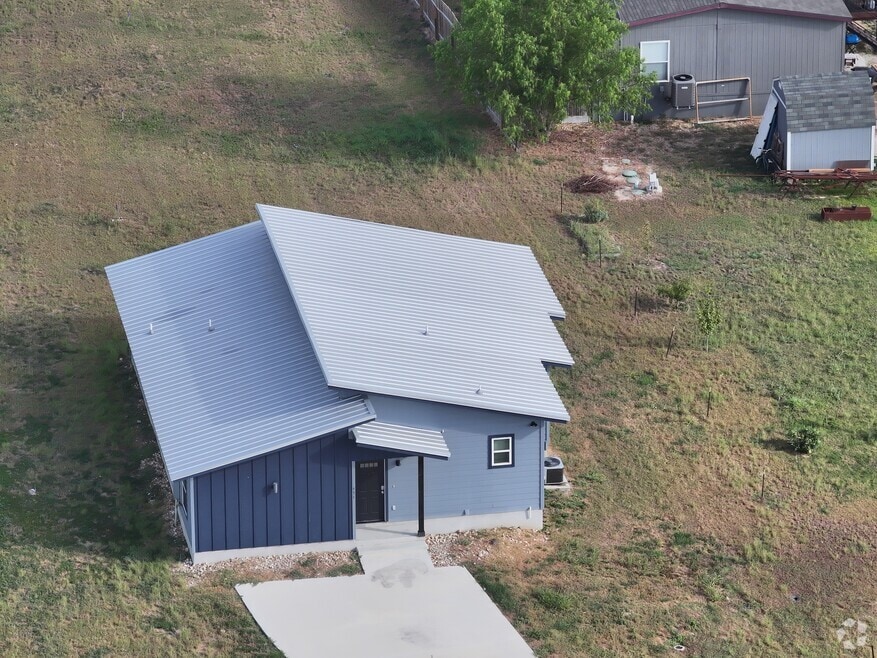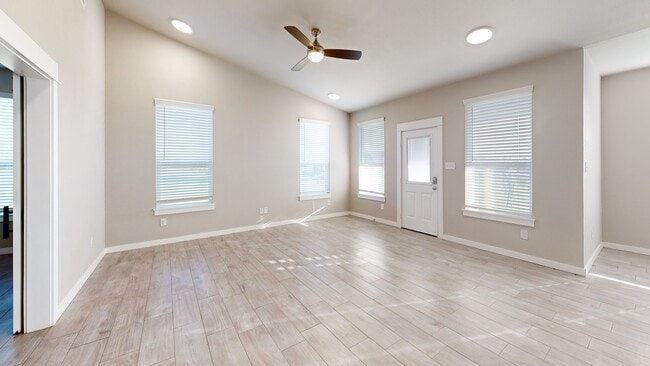
451 Pintail Loop San Marcos, TX 78666
Estimated payment $1,458/month
Highlights
- Hot Property
- Contemporary Architecture
- Corner Lot
- Open Floorplan
- Vaulted Ceiling
- No HOA
About This Home
Discover your dream home in this stunning 3-bedroom, 2-bathroom modern masterpiece. Featuring two spacious living room areas, this home offers both comfort and versatility. The open-concept design seamlessly connects the generous living spaces with the dining area and gourmet kitchen—an ideal setup for year-round enjoyment and memorable entertaining.
Vaulted ceilings and an abundance of natural light create a bright, airy ambiance that instantly feels inviting. The expansive master suite is a true retreat, complete with a walk-in closet, a luxurious shower, a sleek modern vanity, and thoughtfully designed lighting, including ceiling fans for added comfort. A spacious laundry room with washer/dryer connections and a stylish sink enhances the home’s practical charm. Outside, a large driveway accommodates up to four vehicles, making everyday life convenient and worry-free.
Located in a prime area with easy access to major highways like I-35 and FM 110, this breathtaking property isn’t just a house—it’s a home waiting to be yours. Don’t miss the chance to make it yours. Experience the perfect blend of style, function, and location. Come see it today, and "MAKE THIS YOUR HOME!"
Listing Agent
My Home At Austin Brokerage Phone: (512) 665-9334 License #0514966 Listed on: 07/18/2025
Home Details
Home Type
- Single Family
Est. Annual Taxes
- $2,228
Year Built
- Built in 2022
Lot Details
- 0.34 Acre Lot
- Property fronts a county road
- Corner Lot
- Paved or Partially Paved Lot
Home Design
- Contemporary Architecture
- Slab Foundation
- Metal Roof
Interior Spaces
- 1,342 Sq Ft Home
- Property has 1 Level
- Open Floorplan
- Vaulted Ceiling
- Ceiling Fan
- Entrance Foyer
- Tile Flooring
- Attic Fan
- Fire and Smoke Detector
Kitchen
- Breakfast Area or Nook
- Range
- Dishwasher
- Kitchen Island
- Laminate Countertops
- Disposal
Bedrooms and Bathrooms
- 3 Bedrooms
- Walk-In Closet
- 2 Full Bathrooms
- Shower Only
- Garden Bath
- Walk-in Shower
Laundry
- Laundry Room
- Dryer
- Sink Near Laundry
- Laundry Tub
Outdoor Features
- Covered Patio or Porch
- Porch Refrigerator
Utilities
- Central Heating and Cooling System
- Septic Tank
- High Speed Internet
- Phone Available
- Cable TV Available
Community Details
- No Home Owners Association
- Brookhollow Club Est #3 Association
- Brookhollow Club Estates #3 Subdivision
Listing and Financial Details
- Legal Lot and Block 11 / F
- Assessor Parcel Number 16921
- Seller Considering Concessions
Map
Home Values in the Area
Average Home Value in this Area
Tax History
| Year | Tax Paid | Tax Assessment Tax Assessment Total Assessment is a certain percentage of the fair market value that is determined by local assessors to be the total taxable value of land and additions on the property. | Land | Improvement |
|---|---|---|---|---|
| 2025 | $2,257 | $202,631 | $79,872 | $153,128 |
| 2024 | $2,257 | $168,859 | $70,893 | $142,107 |
| 2023 | $1,857 | $140,716 | $5,703 | $135,013 |
| 2022 | $31 | $2,100 | $2,100 | $0 |
| 2021 | $32 | $2,033 | $2,033 | $0 |
| 2020 | $49 | $2,870 | $2,870 | $0 |
| 2019 | $48 | $2,644 | $2,644 | $0 |
| 2018 | $48 | $2,687 | $2,687 | $0 |
| 2017 | $8 | $2,478 | $2,478 | $0 |
| 2016 | $37 | $2,053 | $2,053 | $0 |
| 2015 | $37 | $2,003 | $2,003 | $0 |
| 2014 | $28 | $1,544 | $1,544 | $0 |
Property History
| Date | Event | Price | List to Sale | Price per Sq Ft |
|---|---|---|---|---|
| 09/19/2025 09/19/25 | Price Changed | $240,000 | -2.0% | $179 / Sq Ft |
| 07/26/2025 07/26/25 | Price Changed | $245,000 | -13.9% | $183 / Sq Ft |
| 07/18/2025 07/18/25 | For Sale | $284,500 | -- | $212 / Sq Ft |
About the Listing Agent

ENGLISH~Professionals Driven by Integrity. Focused on You. Focused on You. With 20+ years of real estate excellence, MY HOME AT AUSTIN delivers results with honesty, deep market knowledge, strong negotiation, and personal care—always putting you first. Whether it's your first home, a move, or an investment—call or text 512-665-9334—let’s turn your goals into reality
ESPAÑOL~Profesionales guiados con la integridad. Enfocados en usted. Enfocados en usted. Con más de 20 años de
Beatriz's Other Listings
Source: Central Texas MLS (CTXMLS)
MLS Number: 587076
APN: 1G0355-300F-01100-0-00
- 427 Pintail Loop
- 357 Mallard Loop
- 182 Pintail Loop
- 5424 Meadow Brook Ln
- 3710 Farm To Market Road 621
- 250 Shelley Ln
- TBD Fm 621
- 5073 Cedarside St
- 5063 Cedarside St
- 4948 Crossover Rd
- 1950 Ash St
- 1377 Scull Rd
- 1673 Scull Rd
- 1433 Scull Rd
- 1931 Scull Rd
- 109 Stumpy St
- 116 Stumpy St
- 112 Stumpy St
- 104 Stumpy St
- 108 Stumpy St
- 728 Adler Way
- 141 Duckhorn Pass
- 114 Duckhorn Pass
- 216 Teron Dr
- 214 Tallow Trail
- 197 Lake Glen
- 181 Lake Glen
- 301 Tatum Rd
- 109 Falco Ln
- 507 Teron Dr
- 196 Cazador Dr
- 121 Roanwood Dr
- 109 Encina Cove
- 410 Brazoria Trail
- 113 Tallow Trail
- 125 Windfield Path
- 224 Capistrano Dr
- 283 Cordero Dr
- 4013 Skylark Ln
- 3085 N State Highway 123





