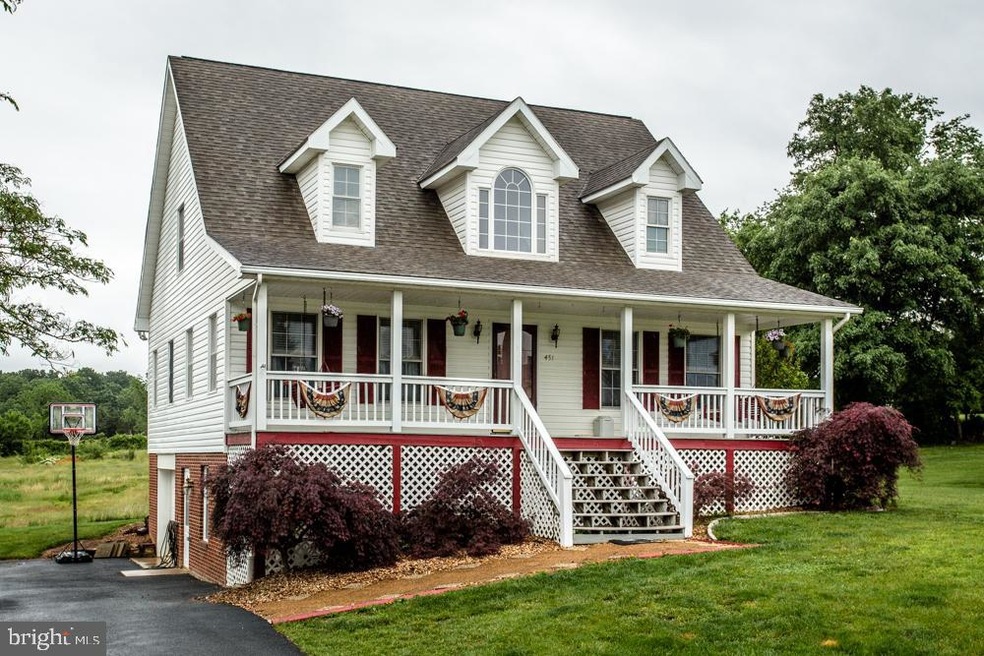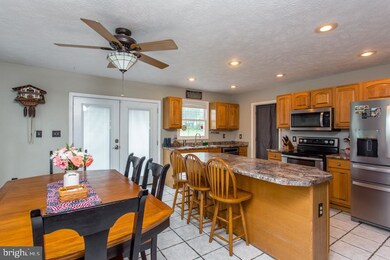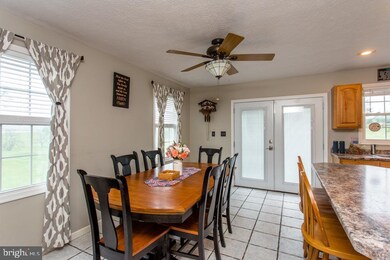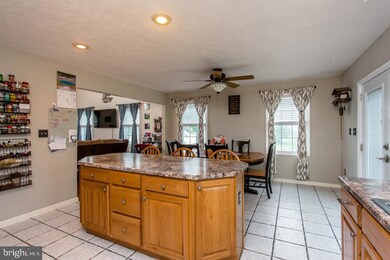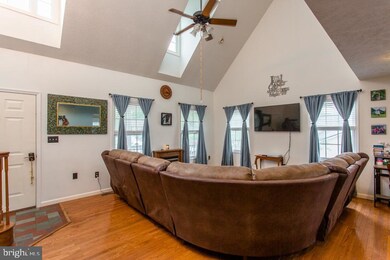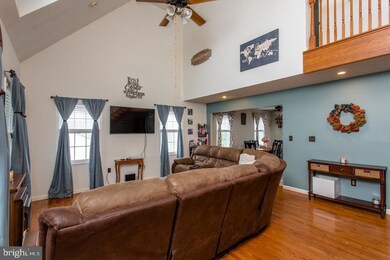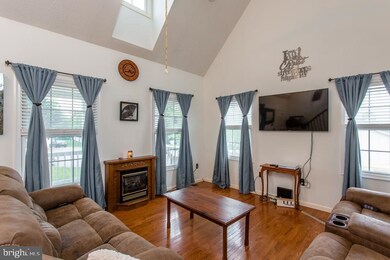
451 Quail Run Dr Elkton, VA 22827
Estimated Value: $410,000 - $432,000
Highlights
- Second Kitchen
- Mountain View
- Wood Flooring
- Cape Cod Architecture
- Cathedral Ceiling
- No HOA
About This Home
As of June 2022Spacious, efficient, and convenient this is not a basic Cape-cod style home! Boasting with 4 bedrooms, 3.5 bathrooms and a fully finished basement with a kitchen, this home will work for almost any buyer. Entering into the home you are immediately greeted with cathedral ceilings, an oak staircase, and beautiful hardwood floors throughout the entire space. An open eat-in kitchen that has plenty of cabinet space, stainless steel appliances (purchased in 2019), and MOUNTAIN VIEWS from your kitchen sink. The master suite is located on the main level of the home which offers dual closets with built ins and an updated master bathroom with standing shower and jetted tub. The walkout basement has a private entrance and offers many options such as an in-law suite or rental unit. Be sure to not miss any of the outdoor amenities either. Large porches, newly finished patio, and even an oversized driveway! Located at the end of the cul-de-sac, this home has it all!! Ask your agent for a full list of home updates. Join us for an OPEN HOUSE SATURDAY, MAY 28th, FROM 1:30-3:00!
Home Details
Home Type
- Single Family
Est. Annual Taxes
- $2,174
Year Built
- Built in 1999
Lot Details
- 10,019 Sq Ft Lot
- Cul-De-Sac
- Level Lot
- Cleared Lot
- Property is zoned TOWN
Parking
- 1 Car Attached Garage
- Basement Garage
- Side Facing Garage
- Driveway
Home Design
- Cape Cod Architecture
- Brick Foundation
- Architectural Shingle Roof
- Vinyl Siding
Interior Spaces
- Property has 1.5 Levels
- Built-In Features
- Cathedral Ceiling
- Ceiling Fan
- Gas Fireplace
- Mountain Views
Kitchen
- Second Kitchen
- Breakfast Area or Nook
- Eat-In Kitchen
- Double Oven
- Dishwasher
- Stainless Steel Appliances
- Kitchen Island
Flooring
- Wood
- Ceramic Tile
Bedrooms and Bathrooms
- Walk-In Closet
- Soaking Tub
Laundry
- Laundry on main level
- Electric Dryer
- Washer
Finished Basement
- Walk-Out Basement
- Garage Access
- Exterior Basement Entry
Schools
- River Bend Elementary School
- Elkton Middle School
- East Rockingham High School
Utilities
- Central Air
- Heat Pump System
- Electric Water Heater
Community Details
- No Home Owners Association
- Quail Run Subdivision
Listing and Financial Details
- Tax Lot 21
- Assessor Parcel Number 130F 2 21
Ownership History
Purchase Details
Purchase Details
Home Financials for this Owner
Home Financials are based on the most recent Mortgage that was taken out on this home.Purchase Details
Home Financials for this Owner
Home Financials are based on the most recent Mortgage that was taken out on this home.Similar Homes in Elkton, VA
Home Values in the Area
Average Home Value in this Area
Purchase History
| Date | Buyer | Sale Price | Title Company |
|---|---|---|---|
| Waller Stanley Ray | -- | None Listed On Document | |
| Waller Stanley Ray | $352,200 | Old Republic Title | |
| Jahnke Caitlin | $265,000 | None Available |
Mortgage History
| Date | Status | Borrower | Loan Amount |
|---|---|---|---|
| Previous Owner | Jahnke Caitlin | $228,375 | |
| Previous Owner | Carty Linda I | $272,225 | |
| Previous Owner | Carty Linda I | $279,190 | |
| Previous Owner | Carty Linda I | $275,065 | |
| Previous Owner | Carty Linda L | $83,500 | |
| Previous Owner | Carty Linda I | $27,000 | |
| Previous Owner | Carty Linda I | $214,000 |
Property History
| Date | Event | Price | Change | Sq Ft Price |
|---|---|---|---|---|
| 06/28/2022 06/28/22 | Sold | $352,200 | +8.4% | $131 / Sq Ft |
| 05/29/2022 05/29/22 | Pending | -- | -- | -- |
| 05/24/2022 05/24/22 | For Sale | $325,000 | +22.6% | $121 / Sq Ft |
| 08/02/2019 08/02/19 | Sold | $265,000 | -5.3% | $98 / Sq Ft |
| 06/27/2019 06/27/19 | Pending | -- | -- | -- |
| 01/03/2019 01/03/19 | For Sale | $279,900 | -- | $103 / Sq Ft |
Tax History Compared to Growth
Tax History
| Year | Tax Paid | Tax Assessment Tax Assessment Total Assessment is a certain percentage of the fair market value that is determined by local assessors to be the total taxable value of land and additions on the property. | Land | Improvement |
|---|---|---|---|---|
| 2024 | $2,175 | $319,800 | $50,000 | $269,800 |
| 2023 | $2,175 | $319,800 | $50,000 | $269,800 |
| 2022 | $2,175 | $319,800 | $50,000 | $269,800 |
| 2021 | $1,732 | $234,000 | $50,000 | $184,000 |
| 2020 | $1,732 | $234,000 | $50,000 | $184,000 |
| 2019 | $1,571 | $225,300 | $50,000 | $175,300 |
| 2018 | $1,475 | $199,300 | $50,000 | $149,300 |
| 2017 | $1,369 | $185,000 | $40,000 | $145,000 |
| 2016 | $1,295 | $185,000 | $40,000 | $145,000 |
| 2015 | $1,221 | $185,000 | $40,000 | $145,000 |
| 2014 | $1,184 | $185,000 | $40,000 | $145,000 |
Agents Affiliated with this Home
-
Jessica Harrison

Seller's Agent in 2022
Jessica Harrison
May Kline Realty, Inc
(540) 820-5183
4 in this area
34 Total Sales
-
Joanne Knauf

Buyer's Agent in 2022
Joanne Knauf
Valley Realty Associates
(540) 607-0682
12 in this area
205 Total Sales
-

Seller's Agent in 2019
Rodney Williams
Williams & Associates Real Estate
(540) 820-7653
-
R
Buyer's Agent in 2019
Ritchie Vaughan
Kline May Realty
(540) 437-3656
Map
Source: Bright MLS
MLS Number: VARO2000468
APN: 130F-2-L21
- 14794 Green View Dr
- 14767 Green View Dr
- 14758 Green View Dr
- 14756 Green View Dr
- 14753 Green View Dr
- 14736 Green View Dr
- 14734 Green View Dr
- 0 Tbd Florist Rd
- 14711 Green View Dr
- 14692 Green View Dr
- 14697 Green View Dr
- 14690 Green View Dr
- 14668 Greenview Dr
- 14670 Green View Dr
- 14595 Beatty Dr
- 14617 Beatty Dr
- 14624 Beatty Dr
- 14610 Beatty Dr
- 14573 Vinny Ct
- 239 Windsong Hills Dr
- 451 Quail Run Dr
- 433 Quail Run Dr
- 475 Quail Run Dr
- 413 Quail Run Dr
- 490 Quail Run Dr
- 450 Quail Run Dr
- 430 Quail Run Dr
- 470 Quail Run Dr
- 397 Quail Run Dr
- TBD Florist Rd
- 0 Florist Rd
- 525 Florist Rd
- 15747 Chickadee Cir
- 381 Quail Run Dr
- 15771 Chickadee Cir
- 477 Florist Rd
- 380 Quail Run Dr
- 361 Quail Run Dr
- 350 Tanager Ln
- 15760 Chickadee Cir
