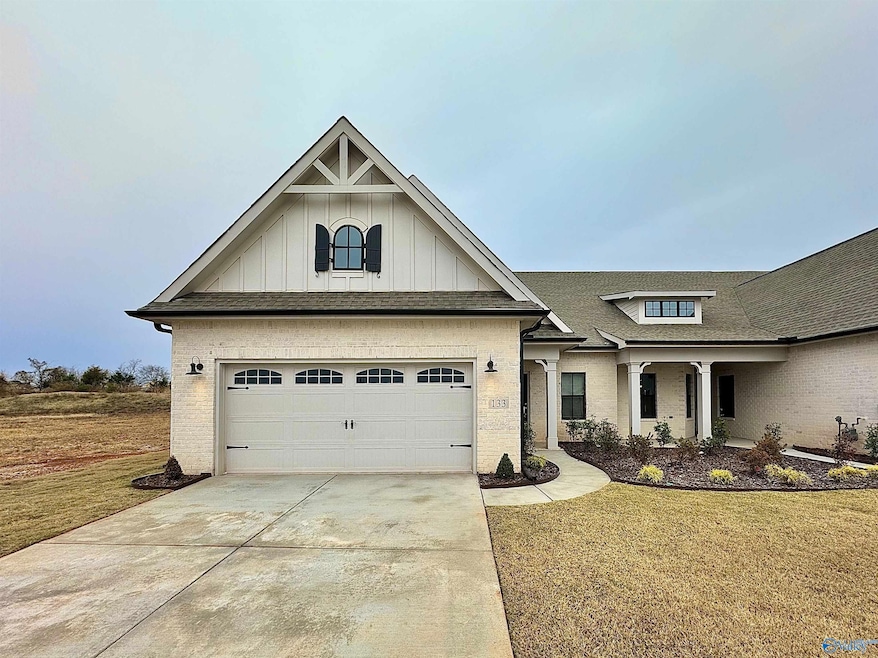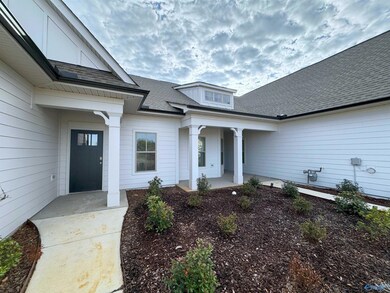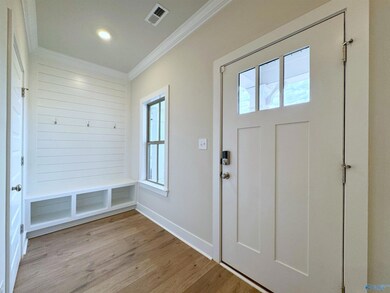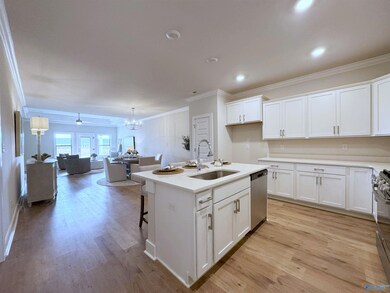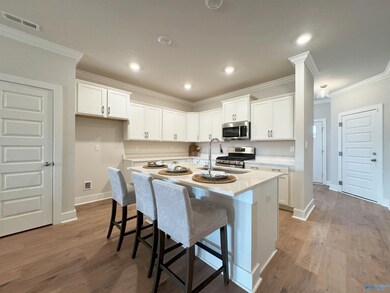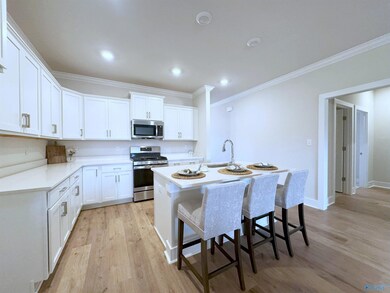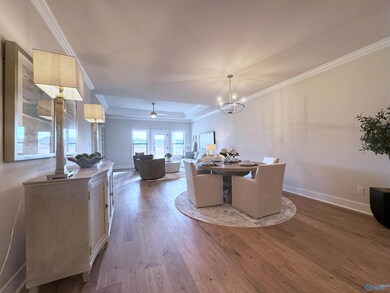
451 Raleigh Elm Dr SW Huntsville, AL 35824
Lake Forest NeighborhoodEstimated Value: $310,615 - $374,000
Highlights
- New Construction
- Craftsman Architecture
- Covered patio or porch
- Open Floorplan
- Outdoor Fireplace
- 2 Car Attached Garage
About This Home
As of May 2024BRAND NEW Move-in Ready NOW *Rates as low as 4.99%. Promo expires 3/3/2024. Zero down program available. Restrictions apply. Book Appt TODAY to tour and learn more!* FINAL OPPORTUNITY! FULL BRICK END UNIT. The Estuary at Natures Walk is a brand new townhome community right by Redstone Arsenal Gate 3 close to the corner of Zierdt & Martin Road. Residence 1837 Plan offers all upscale finishes today's buyers are looking for! You will find a large, open kitchen with a gas cooktop, stainless steel appliances, trey ceilings, fireplace, quartz countertops throughout, tile shower & separate tub w/ frameless glass enclosure. Photos of a similar model. Finishes may vary.
Townhouse Details
Home Type
- Townhome
Est. Annual Taxes
- $963
Year Built
- 2023
Lot Details
- 6,970 Sq Ft Lot
- Sprinkler System
Parking
- 2 Car Attached Garage
- Front Facing Garage
- Garage Door Opener
Home Design
- Craftsman Architecture
- Slab Foundation
Interior Spaces
- 1,837 Sq Ft Home
- Property has 1 Level
- Open Floorplan
- Gas Log Fireplace
Kitchen
- Gas Cooktop
- Microwave
- Dishwasher
- Disposal
Bedrooms and Bathrooms
- 3 Bedrooms
- 2 Full Bathrooms
Outdoor Features
- Covered patio or porch
- Outdoor Fireplace
Schools
- Williams Elementary School
- Columbia High School
Utilities
- Central Heating and Cooling System
- Underground Utilities
Community Details
- Property has a Home Owners Association
- Bell Woods Management Association, Phone Number (256) 277-3993
- Built by LENNAR HOMES
- Estuary At Nature Walk Subdivision
Listing and Financial Details
- Tax Lot 177
- Assessor Parcel Number 00000021118710177
Ownership History
Purchase Details
Home Financials for this Owner
Home Financials are based on the most recent Mortgage that was taken out on this home.Purchase Details
Purchase Details
Purchase Details
Purchase Details
Purchase Details
Purchase Details
Purchase Details
Purchase Details
Similar Homes in Huntsville, AL
Home Values in the Area
Average Home Value in this Area
Purchase History
| Date | Buyer | Sale Price | Title Company |
|---|---|---|---|
| Barksdale Inv Properties Llc | $315,000 | Jacob Title | |
| Wingenter Rhonda B | $444,912 | -- | |
| Lennar Homes Of Alabama Llc | $242,022 | -- | |
| Ag Ehc Ii Multi State 1 Llc | $8,502,000 | Judge Alan P | |
| Ag Ehc Ii Len Multi State 1 Llc | -- | Wes Alford Lennar Homes Of Ala | |
| Ag Ehc Ii Len Multi State 2 Llc | $4,175,000 | None Listed On Document | |
| Breland Homes Llc | $268,000 | None Available | |
| Robinson & Co Inc | $55,385 | None Available | |
| 703 Llc | $5,000 | None Available |
Mortgage History
| Date | Status | Borrower | Loan Amount |
|---|---|---|---|
| Previous Owner | Robinson Company Inc | $15,000 |
Property History
| Date | Event | Price | Change | Sq Ft Price |
|---|---|---|---|---|
| 05/07/2024 05/07/24 | Sold | $315,000 | -4.5% | $171 / Sq Ft |
| 03/03/2024 03/03/24 | Pending | -- | -- | -- |
| 02/29/2024 02/29/24 | Price Changed | $329,900 | -1.6% | $180 / Sq Ft |
| 02/22/2024 02/22/24 | Price Changed | $335,370 | -0.3% | $183 / Sq Ft |
| 02/20/2024 02/20/24 | Price Changed | $336,370 | +1.5% | $183 / Sq Ft |
| 02/17/2024 02/17/24 | Price Changed | $331,370 | -0.3% | $180 / Sq Ft |
| 02/15/2024 02/15/24 | Price Changed | $332,370 | +0.3% | $181 / Sq Ft |
| 02/13/2024 02/13/24 | Price Changed | $331,370 | -3.8% | $180 / Sq Ft |
| 02/06/2024 02/06/24 | For Sale | $344,370 | -- | $187 / Sq Ft |
Tax History Compared to Growth
Tax History
| Year | Tax Paid | Tax Assessment Tax Assessment Total Assessment is a certain percentage of the fair market value that is determined by local assessors to be the total taxable value of land and additions on the property. | Land | Improvement |
|---|---|---|---|---|
| 2024 | $963 | $16,600 | $6,000 | $10,600 |
| 2023 | $963 | $8,560 | $8,560 | $0 |
| 2022 | $371 | $6,400 | $6,400 | $0 |
| 2021 | $371 | $6,400 | $6,400 | $0 |
| 2020 | $371 | $6,400 | $6,400 | $0 |
| 2019 | $371 | $6,400 | $6,400 | $0 |
| 2018 | $428 | $7,380 | $0 | $0 |
| 2017 | $428 | $7,380 | $0 | $0 |
| 2016 | $428 | $7,380 | $0 | $0 |
| 2015 | $262 | $4,520 | $0 | $0 |
| 2014 | $262 | $4,520 | $0 | $0 |
Agents Affiliated with this Home
-
Lexi Veerkamp

Seller's Agent in 2024
Lexi Veerkamp
Dimelia Realty
(678) 230-9425
4 in this area
371 Total Sales
-
Stephanie Gothart

Buyer's Agent in 2024
Stephanie Gothart
Capstone Realty
(256) 508-6564
1 in this area
48 Total Sales
Map
Source: ValleyMLS.com
MLS Number: 21852664
APN: 16-08-34-0-000-011.002
- 422 Tillane Park Cir SW
- 429 Tillane Park Cir SW
- 410 Tillane Park Cir SW
- 8609 Quinn Dr SW
- 9051 Redstone Square Dr SW
- 420 Ripple Lake Dr SW
- 409 Ripple Lake Dr SW
- 414 Wood Sage Ln
- 416 Wood Sage Ln
- 417 Sage Creek Blvd SW
- 430 Sage Creek Blvd SW
- 35 Silky Oak Cir SW
- 114 Windridge Way SW
- 231 Island Reserve Cir SW
- 5 Leyland Dr SW
- 6 Tall Oak Blvd SW
- 9 Leyland Dr SW
- 1 SW She Oak Dr
- 409 Mossyleaf Dr SW
- 8 Cypress Point Dr
- 451 Raleigh Elm Dr SW
- 453 Raleigh Elm Dr SW
- 441 Raleigh Elm Dr SW
- 460 SW Raleigh St SW
- 458 Raleigh Elm Dr SW
- 460 Raleigh Elm Dr SW
- 440 Tillane Park Cir SW
- 435 Raleigh Elm Dr SW
- 463 Raleigh Elm Dr SW
- 463 Raleigh Elm Dr SW Unit 2428661-85509
- 436 Tillane Park Cir SW
- 433 Raleigh Elm Dr SW
- 434 Tillane Park Cir SW
- 469 Raleigh Elm Dr SW
- 431 Raleigh Elm Dr SW
- 459 Raleigh Elm Dr SW
- 437 Raleigh Elm Dr SW
- 471 Raleigh Elm Dr SW
- 439 Raleigh Elm Dr SW
- 432 Raleigh Elm Dr SW
