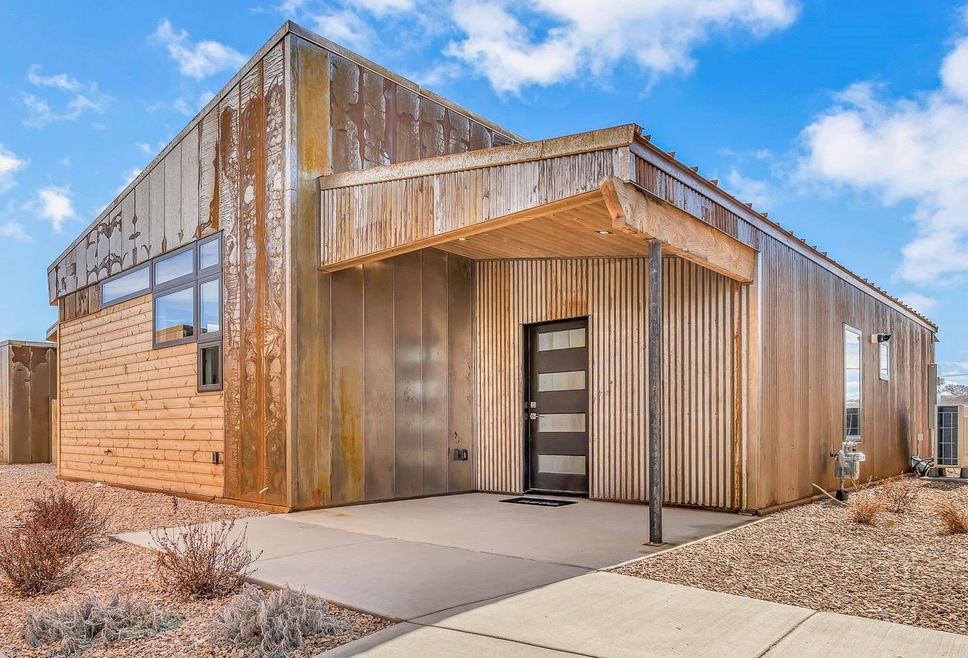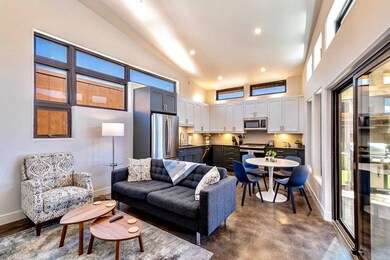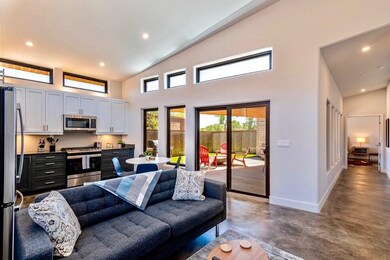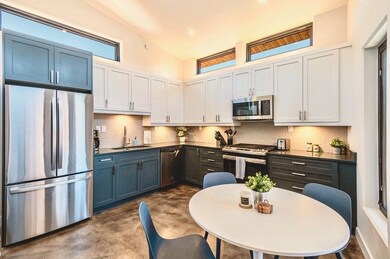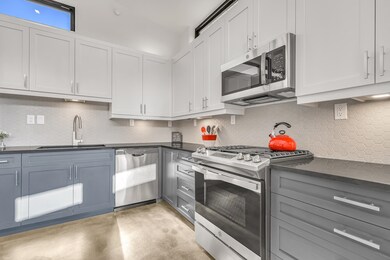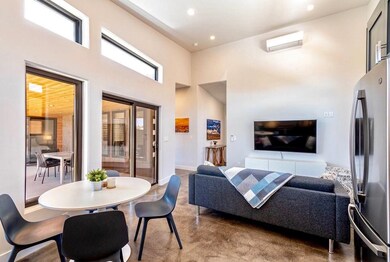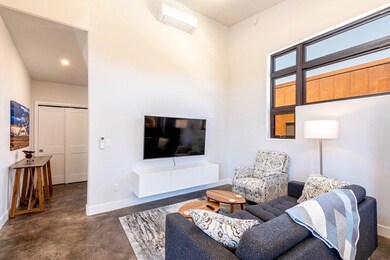
451 Red River Loop Clifton, CO 81520
Clifton NeighborhoodHighlights
- Clubhouse
- Ranch Style House
- Sport Court
- Vaulted Ceiling
- Community Pool
- Covered patio or porch
About This Home
As of February 2023Enjoy true lock and leave luxury living in this beautiful 2 bedroom, 2 bath, like new home in award-winning Palisade Legends. This home is great for entertaining and features concrete floors, mini splits for heat and a/c in each room, vaulted ceilings, finished closets, a large main suite, an instant water heater, custom cabinets, high efficiency lighting, Anderson windows, an outdoor covered patio and the private fenced back yard has been professional landscaped and includes a gas fire pit and high-quality pet friendly turf. Long and short-term rentals are allowed and managed by the Association. 451 Red River Loop comes with a 2-car carport with a large 20 x 4.6 storage room for all of your outdoor gear. The professionally managed, high amenity, Association features include a clubhouse with swimming pool, exercise room, library, art room, conference room, guest room, multi-sport court including pickleball, and a pet park. Located on the Palisade Fruit and Wine Byway, by the Trailhead of the Colorado River Front Trail and in the Palisade School District. This beautiful home can be sold furnished for an additional cost. The home is currently used for private use and as a vacation rental. Live Where You Love...Love Where You Live!
Last Agent to Sell the Property
NEXTHOME GRAND License #FA100029542 Listed on: 01/31/2023

Home Details
Home Type
- Single Family
Est. Annual Taxes
- $1,347
Year Built
- Built in 2020
Lot Details
- 2,178 Sq Ft Lot
- Lot Dimensions are 44.04 x 36.97
- Property is Fully Fenced
- Privacy Fence
- Xeriscape Landscape
- Property is zoned PUD
HOA Fees
- $265 Monthly HOA Fees
Home Design
- Ranch Style House
- Slab Foundation
- Wood Frame Construction
- Rolled or Hot Mop Roof
- Rubber Roof
- Metal Roof
- Wood Siding
- Metal Siding
Interior Spaces
- 1,000 Sq Ft Home
- Vaulted Ceiling
- ENERGY STAR Qualified Windows
- Window Treatments
- Living Room
- Concrete Flooring
Kitchen
- Eat-In Kitchen
- Gas Oven or Range
- Microwave
- Dishwasher
- Disposal
Bedrooms and Bathrooms
- 2 Bedrooms
- 2 Bathrooms
Laundry
- Laundry on main level
- Dryer
- Washer
Parking
- 2 Car Garage
- Carport
Utilities
- Programmable Thermostat
- Tankless Water Heater
- Septic Design Installed
Additional Features
- Energy-Efficient Lighting
- Covered patio or porch
Listing and Financial Details
- Assessor Parcel Number 2943-132-04-002
Community Details
Overview
Amenities
- Clubhouse
- Community Storage Space
Recreation
- Sport Court
- Community Pool
Ownership History
Purchase Details
Home Financials for this Owner
Home Financials are based on the most recent Mortgage that was taken out on this home.Similar Homes in the area
Home Values in the Area
Average Home Value in this Area
Purchase History
| Date | Type | Sale Price | Title Company |
|---|---|---|---|
| Warranty Deed | $348,000 | Abstract & Title Co |
Mortgage History
| Date | Status | Loan Amount | Loan Type |
|---|---|---|---|
| Previous Owner | $278,400 | New Conventional |
Property History
| Date | Event | Price | Change | Sq Ft Price |
|---|---|---|---|---|
| 02/22/2023 02/22/23 | Sold | $416,500 | +1.6% | $417 / Sq Ft |
| 02/05/2023 02/05/23 | Pending | -- | -- | -- |
| 01/31/2023 01/31/23 | For Sale | $410,000 | +17.8% | $410 / Sq Ft |
| 05/06/2021 05/06/21 | Sold | $348,000 | 0.0% | $355 / Sq Ft |
| 03/10/2021 03/10/21 | Pending | -- | -- | -- |
| 10/05/2020 10/05/20 | For Sale | $348,000 | -- | $355 / Sq Ft |
Tax History Compared to Growth
Tax History
| Year | Tax Paid | Tax Assessment Tax Assessment Total Assessment is a certain percentage of the fair market value that is determined by local assessors to be the total taxable value of land and additions on the property. | Land | Improvement |
|---|---|---|---|---|
| 2024 | $1,814 | $24,400 | $4,370 | $20,030 |
| 2023 | $1,814 | $24,400 | $4,370 | $20,030 |
| 2022 | $1,347 | $17,780 | $3,480 | $14,300 |
| 2021 | $1,352 | $18,290 | $3,580 | $14,710 |
| 2020 | $331 | $4,570 | $2,150 | $2,420 |
| 2019 | $591 | $8,610 | $8,610 | $0 |
Agents Affiliated with this Home
-

Seller's Agent in 2023
Nathalie Ames
NEXTHOME GRAND
(970) 314-3920
26 in this area
96 Total Sales
Map
Source: Grand Junction Area REALTOR® Association
MLS Number: 20230400
APN: 2943-132-04-002
- 450 Red River Loop
- 452 Red River Loop
- 475 El Jardin Ln
- 475 Fox Run Unit A & B
- 3298 Swift Fox Ct
- 458 Pera St
- 3313 Pyrus St
- 484 Fox Run
- 3316 Pyrus St
- 3287 Misty Ridge Ct
- 3313 Swan View Ln
- 3314 Swan View Ln
- 463 1/2 Seckel St
- 469 Seckel St
- 505 Desert Peach St
- 511 Desert Peach St
- 523 Desert Peach St
- 3251 E Rd Unit 63
- 3251 E Rd Unit 59
- 3251 E Rd Unit 70
