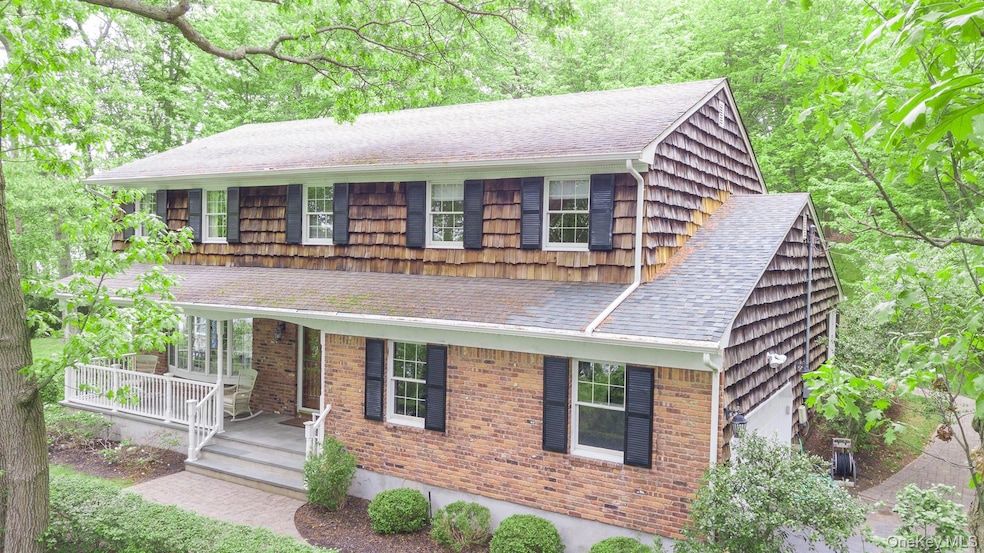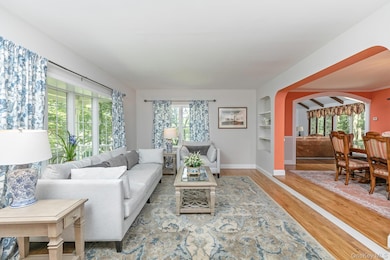451 River Rd Saint James, NY 11780
Highlights
- Panoramic View
- Colonial Architecture
- Wood Flooring
- Saint James Elementary School Rated A
- Partially Wooded Lot
- Main Floor Bedroom
About This Home
Recently Remodeled Colonial Home on 2 Acres of Property Overlooking the Nissequogue River with Rocking Chair Front Porch. Many Updates Include New Roof, Siding, Driveway, & Eat In Kitchen. Recently Freshly Painted with Newly Refinished Wood Flooring. Furnished, Den w Wood Burning Fireplace, Updated Bathrooms, Full Basement, 2 Car Garage. Rear Yard is Surrounded by Mature Trees and is Tranquil and Serene. Nearby are Local Beaches, Hiking Trails, Fine Dining, Local Shopping, and Stony Brook University and Medical Center. Smithtown Schools.
Listing Agent
Daniel Gale Sothebys Intl Rlty Brokerage Phone: 631-584-6600 License #30KO0532212 Listed on: 10/29/2025

Home Details
Home Type
- Single Family
Year Built
- Built in 1975 | Remodeled in 2022
Lot Details
- 2 Acre Lot
- Front and Back Yard Sprinklers
- Partially Wooded Lot
Parking
- 2 Car Attached Garage
- Driveway
Property Views
- River
- Panoramic
Home Design
- Colonial Architecture
- Entry on the 1st floor
- Brick Exterior Construction
- Frame Construction
- Shake Siding
- Cedar
Interior Spaces
- 3,000 Sq Ft Home
- 2-Story Property
- Furnished
- 1 Fireplace
- Entrance Foyer
- Formal Dining Room
- Wood Flooring
- Unfinished Basement
- Basement Fills Entire Space Under The House
Kitchen
- Eat-In Kitchen
- Oven
- Cooktop
- Dishwasher
- Granite Countertops
Bedrooms and Bathrooms
- 5 Bedrooms
- Main Floor Bedroom
- En-Suite Primary Bedroom
- Walk-In Closet
- Bathroom on Main Level
- 3 Full Bathrooms
Laundry
- Dryer
- Washer
Outdoor Features
- Patio
- Porch
Schools
- St James Elementary School
- Nesaquake Middle School
- Smithtown High School-East
Utilities
- Central Air
- Baseboard Heating
- Heating System Uses Propane
- Oil Water Heater
- Cesspool
- Cable TV Available
Listing and Financial Details
- 12-Month Minimum Lease Term
- Legal Lot and Block 020-002 / 3
- Assessor Parcel Number 0802-009-00-03-00-020-002
Community Details
Overview
- Association fees include grounds care, trash
Pet Policy
- No Pets Allowed
Map
Property History
| Date | Event | Price | List to Sale | Price per Sq Ft |
|---|---|---|---|---|
| 10/29/2025 10/29/25 | For Rent | $6,000 | +71.4% | -- |
| 07/08/2020 07/08/20 | Rented | $3,500 | 0.0% | -- |
| 05/28/2020 05/28/20 | For Rent | $3,500 | -- | -- |
Source: OneKey® MLS
MLS Number: 924237
APN: 0802-009-00-03-00-020-002
- 0 Laurel Hill Path
- 0 Boney Ln Unit KEY890774
- 260 Old Mill Rd
- 2 Riverview Terrace
- 7 Riverview Terrace
- 5 Hawks Nest
- 8 Steep Bank Rd
- 0 Walnut Rd Unit KEY849454
- 109 Oakside Dr
- 9 Swan Place
- 704 Short Beach Rd
- 9 Wilderness Rd
- 2 Vistas Cir
- 119 Whittier Dr
- 0 Short Beach Rd Unit KEY930731
- 56 Rose St
- 523 Long Beach Rd
- 115 Cypress Dr
- 30 Cordwood Path
- 717 Short Beach Rd
- 196-206 Jefferson Ave Unit 2D
- 196-206 Jefferson Ave Unit 2B
- 196-206 Jefferson Ave Unit 1B
- 3 Artesian Way
- 445 N Country Rd
- 496 N Country Rd
- 32 Landview Dr
- 2 Sunset Dr
- 44 Route 25A
- 117 Blydenburg Ave
- 44 Route 25 A Unit 503
- 44 Route 25 A Unit 308
- 44 Route 25 A Unit 411
- 44 Route 25 A Unit 103
- 44 Route 25 A Unit 205
- 206 Jefferson Ave
- 198 B Jefferson Ave Unit 2D
- 200 Jefferson Ave Unit 1C
- 200 Jefferson Ave Unit 1D
- 198A Jefferson Ave Unit 2D






