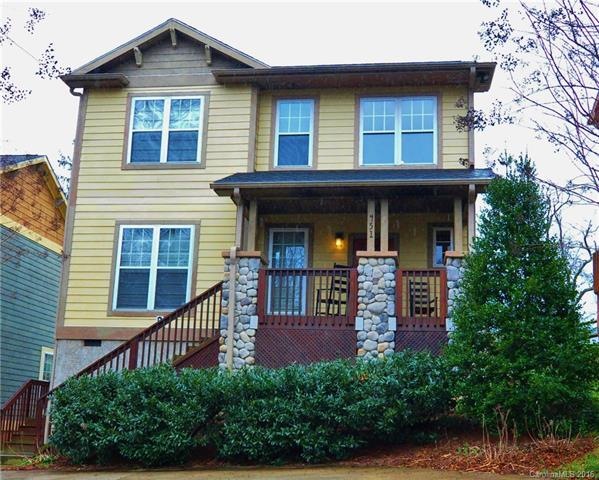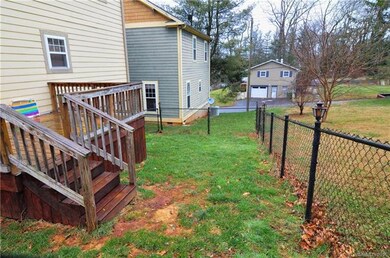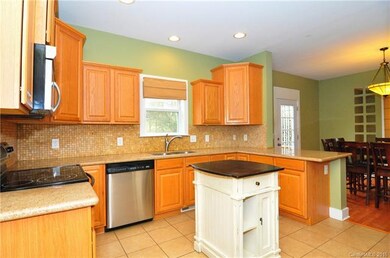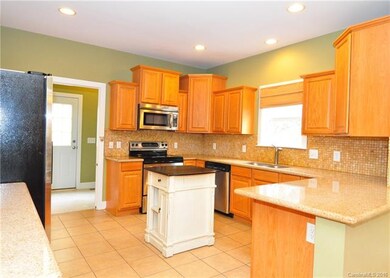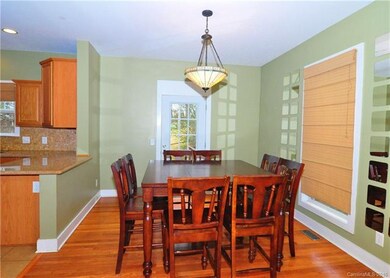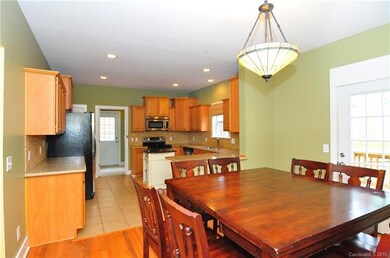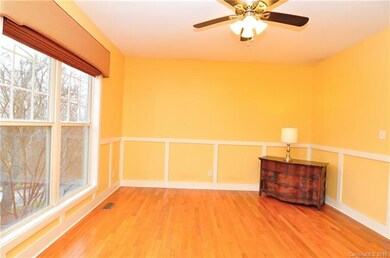
451 Riverview Dr Asheville, NC 28806
West Asheville NeighborhoodHighlights
- Arts and Crafts Architecture
- Wood Flooring
- Kitchen Island
- Asheville High Rated A-
About This Home
As of June 2016Fantastic 3 bedroom home that is convenient to everything and ready to move into. Main level features a large kitchen with oak cabinets and granite counter tops with a nice dining area and living room. Upstairs has a large master bedroom and bath along with two additional bedrooms, a space for and office and a full bath. Lot is fully landscaped and has a fenced in backyard make this one to see.
Home Details
Home Type
- Single Family
Year Built
- Built in 2006
Home Design
- Arts and Crafts Architecture
Interior Spaces
- Insulated Windows
- Window Treatments
- Crawl Space
- Kitchen Island
Flooring
- Wood
- Tile
Utilities
- Cable TV Available
Listing and Financial Details
- Assessor Parcel Number 9638-91-1765-00000
Ownership History
Purchase Details
Home Financials for this Owner
Home Financials are based on the most recent Mortgage that was taken out on this home.Purchase Details
Home Financials for this Owner
Home Financials are based on the most recent Mortgage that was taken out on this home.Purchase Details
Home Financials for this Owner
Home Financials are based on the most recent Mortgage that was taken out on this home.Purchase Details
Purchase Details
Similar Homes in Asheville, NC
Home Values in the Area
Average Home Value in this Area
Purchase History
| Date | Type | Sale Price | Title Company |
|---|---|---|---|
| Warranty Deed | -- | None Available | |
| Warranty Deed | $260,000 | None Available | |
| Warranty Deed | $210,000 | None Available | |
| Warranty Deed | -- | None Available | |
| Warranty Deed | $33,500 | None Available |
Mortgage History
| Date | Status | Loan Amount | Loan Type |
|---|---|---|---|
| Open | $195,000 | New Conventional | |
| Previous Owner | $55,000 | Future Advance Clause Open End Mortgage | |
| Previous Owner | $168,000 | Purchase Money Mortgage | |
| Previous Owner | $70,000 | Credit Line Revolving |
Property History
| Date | Event | Price | Change | Sq Ft Price |
|---|---|---|---|---|
| 07/16/2025 07/16/25 | For Sale | $475,000 | +82.7% | $285 / Sq Ft |
| 06/30/2016 06/30/16 | Sold | $260,000 | -22.4% | $152 / Sq Ft |
| 05/22/2016 05/22/16 | Pending | -- | -- | -- |
| 02/15/2016 02/15/16 | For Sale | $335,000 | -- | $196 / Sq Ft |
Tax History Compared to Growth
Tax History
| Year | Tax Paid | Tax Assessment Tax Assessment Total Assessment is a certain percentage of the fair market value that is determined by local assessors to be the total taxable value of land and additions on the property. | Land | Improvement |
|---|---|---|---|---|
| 2023 | $3,286 | $316,600 | $127,300 | $189,300 |
| 2022 | $3,157 | $316,600 | $0 | $0 |
| 2021 | $3,157 | $316,600 | $0 | $0 |
| 2020 | $2,646 | $245,500 | $0 | $0 |
| 2019 | $2,646 | $245,500 | $0 | $0 |
| 2018 | $2,646 | $245,500 | $0 | $0 |
| 2017 | $2,671 | $208,500 | $0 | $0 |
| 2016 | $2,562 | $208,500 | $0 | $0 |
| 2015 | $2,562 | $208,500 | $0 | $0 |
| 2014 | $2,531 | $208,500 | $0 | $0 |
Agents Affiliated with this Home
-
D'Ann Ford

Seller's Agent in 2025
D'Ann Ford
Premier Sotheby’s International Realty
(828) 774-0288
96 Total Sales
-
Shawn Lynch

Seller's Agent in 2016
Shawn Lynch
RE/MAX Executives Charlotte, NC
(828) 772-5402
6 in this area
59 Total Sales
Map
Source: Canopy MLS (Canopy Realtor® Association)
MLS Number: CAR3148218
APN: 9638-91-1765-00000
- 20 Tahkieostie Trail
- 45 Tahkieostie Trail
- 12 Upstream Way
- 65 Moore Ave
- 16 Mountain Song Ln
- 32 Grandview Dr
- 127 Alma Ln
- 345 Riverview Dr
- 20 Grandview Dr
- 156 Joyner Ave
- 186 Joyner Ave
- 146 Swannanoa Ave
- 14 Alabama Ave
- 9 Pennsylvania Ave
- 366 State St
- 44 5th Ave
- 141 Riverview Dr
- 99999 Depot St
- 79 Euclid Blvd
- 315 Haywood Rd Unit 111/211
