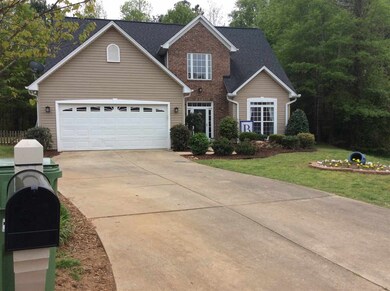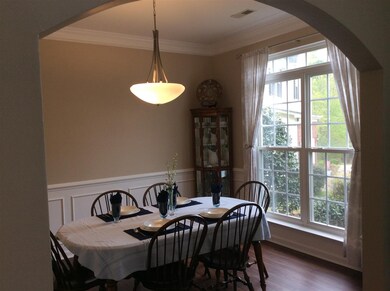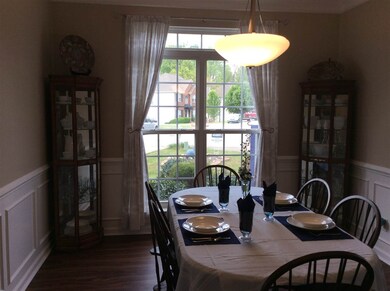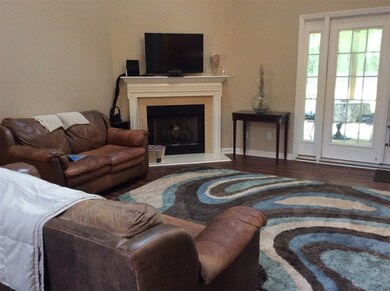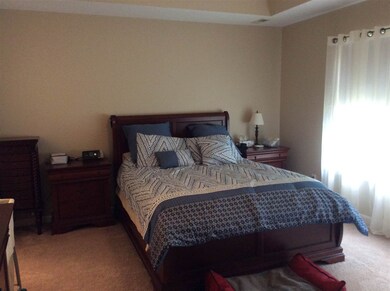
451 Rolling Pines Ln Duncan, SC 29334
Highlights
- Open Floorplan
- Wooded Lot
- Cathedral Ceiling
- Florence Chapel Middle School Rated A
- Traditional Architecture
- Main Floor Primary Bedroom
About This Home
As of December 2023Looking for something that is ready to move into?? Here it is. Brand new (only couple weeks old) Luxury Vinyl Plank has been installed in foyer, dining room, kitchen, eat-in area off kitchen, great room, master bath, laundry room, half bath and looks amazing. This new flooring looks wonderful and totally care-free. Also brand-new neutralizing paint in great room, dining room, kitchen, eat-in area and looks wonderful. 2-story foyer leads to very open great room and kitchen which leads directly to backyard huge covered patio. Backyard is very private and fenced. Wonderful cul-de-sac lot leads to a very large backyard and includes an outbuilding. Master bedroom on main level with wall of windows overlooking backyard. Master bath has new LVP flooring and also double vanity, separate water closet as well as jetted tub and separate shower and WI closet. Upstairs (new carpet on stairs) has 3 bedrooms, one of which is huge (14.5 X 14) and also has lots of windows overlooking backyard not to mention full bath in hall. This great neighborhood is so conveniently located in-between Spartanburg and Greenville and very close to schools and shopping. I-85 only couple miles away and easy access to I-26. Community has playground and in-ground pool covered in HOA dues. Call today for private showing.
Last Agent to Sell the Property
Coldwell Banker Caine Real Est License #29127 Listed on: 04/07/2016

Last Buyer's Agent
RONNIE ANDERSON
OTHER
Home Details
Home Type
- Single Family
Est. Annual Taxes
- $741
Year Built
- Built in 1998
Lot Details
- 0.31 Acre Lot
- Cul-De-Sac
- Fenced Yard
- Level Lot
- Sprinkler System
- Wooded Lot
- Few Trees
HOA Fees
- $27 Monthly HOA Fees
Home Design
- Traditional Architecture
- Brick Veneer
- Slab Foundation
- Architectural Shingle Roof
- Vinyl Siding
- Vinyl Trim
Interior Spaces
- 2,241 Sq Ft Home
- 2-Story Property
- Open Floorplan
- Tray Ceiling
- Smooth Ceilings
- Cathedral Ceiling
- Ceiling Fan
- Skylights
- Gas Log Fireplace
- Insulated Windows
- Tilt-In Windows
- Window Treatments
- Entrance Foyer
Kitchen
- Breakfast Area or Nook
- Gas Oven
- Self-Cleaning Oven
- Free-Standing Range
- Microwave
- Dishwasher
- Laminate Countertops
Flooring
- Carpet
- Vinyl
Bedrooms and Bathrooms
- 4 Bedrooms | 1 Primary Bedroom on Main
- Split Bedroom Floorplan
- Walk-In Closet
- Primary Bathroom is a Full Bathroom
- Double Vanity
- Jetted Tub in Primary Bathroom
- Hydromassage or Jetted Bathtub
- Separate Shower
Attic
- Storage In Attic
- Pull Down Stairs to Attic
Home Security
- Storm Doors
- Fire and Smoke Detector
Parking
- 2 Car Garage
- Garage Door Opener
- Driveway
Outdoor Features
- Patio
- Storage Shed
- Front Porch
Schools
- River Ridge Elementary School
- Berry Shoals Middle School
- Byrnes High School
Utilities
- Forced Air Heating and Cooling System
- Heating System Uses Natural Gas
- Heat Pump System
- Underground Utilities
- Electric Water Heater
- Cable TV Available
Community Details
Overview
- Association fees include common area, pool, street lights
- Woodsberry Subdivision
Recreation
- Community Playground
- Community Pool
Ownership History
Purchase Details
Home Financials for this Owner
Home Financials are based on the most recent Mortgage that was taken out on this home.Purchase Details
Home Financials for this Owner
Home Financials are based on the most recent Mortgage that was taken out on this home.Purchase Details
Home Financials for this Owner
Home Financials are based on the most recent Mortgage that was taken out on this home.Purchase Details
Purchase Details
Purchase Details
Similar Homes in Duncan, SC
Home Values in the Area
Average Home Value in this Area
Purchase History
| Date | Type | Sale Price | Title Company |
|---|---|---|---|
| Deed | $345,000 | South Carolina Title | |
| Deed | $329,900 | -- | |
| Deed | $329,900 | -- | |
| Deed | $179,900 | None Available | |
| Special Warranty Deed | $136,000 | -- | |
| Sheriffs Deed | $2,500 | -- | |
| Deed | $168,000 | -- |
Mortgage History
| Date | Status | Loan Amount | Loan Type |
|---|---|---|---|
| Previous Owner | $329,900 | Balloon | |
| Previous Owner | $154,709 | VA | |
| Previous Owner | $153,407 | VA | |
| Previous Owner | $123,960 | VA | |
| Previous Owner | $185,836 | VA |
Property History
| Date | Event | Price | Change | Sq Ft Price |
|---|---|---|---|---|
| 12/14/2023 12/14/23 | Sold | $345,000 | -4.1% | $160 / Sq Ft |
| 10/30/2023 10/30/23 | Pending | -- | -- | -- |
| 10/16/2023 10/16/23 | For Sale | $359,900 | +9.1% | $167 / Sq Ft |
| 01/09/2023 01/09/23 | Sold | $329,900 | 0.0% | $153 / Sq Ft |
| 12/04/2022 12/04/22 | Pending | -- | -- | -- |
| 11/28/2022 11/28/22 | For Sale | $329,900 | +84.3% | $153 / Sq Ft |
| 05/26/2016 05/26/16 | Sold | $179,000 | -0.4% | $80 / Sq Ft |
| 04/20/2016 04/20/16 | Pending | -- | -- | -- |
| 04/07/2016 04/07/16 | For Sale | $179,750 | -- | $80 / Sq Ft |
Tax History Compared to Growth
Tax History
| Year | Tax Paid | Tax Assessment Tax Assessment Total Assessment is a certain percentage of the fair market value that is determined by local assessors to be the total taxable value of land and additions on the property. | Land | Improvement |
|---|---|---|---|---|
| 2024 | $2,018 | $13,800 | $1,800 | $12,000 |
| 2023 | $2,018 | $9,517 | $1,376 | $8,141 |
| 2022 | $988 | $8,275 | $1,016 | $7,259 |
| 2021 | $988 | $8,275 | $1,016 | $7,259 |
| 2020 | $1,258 | $8,275 | $1,016 | $7,259 |
| 2019 | $1,255 | $8,275 | $1,016 | $7,259 |
| 2018 | $1,196 | $8,275 | $1,016 | $7,259 |
| 2017 | $1,030 | $7,196 | $1,000 | $6,196 |
| 2016 | $756 | $5,392 | $1,000 | $4,392 |
| 2015 | $740 | $5,392 | $1,000 | $4,392 |
| 2014 | $741 | $5,392 | $1,000 | $4,392 |
Agents Affiliated with this Home
-

Seller's Agent in 2023
VIRGINIA INGRAM
Century 21 Blackwell & Co
(864) 449-5588
16 Total Sales
-
N
Buyer's Agent in 2023
Non-MLS Member
NON MEMBER
-

Seller's Agent in 2016
Sharon Tootell
Coldwell Banker Caine Real Est
(864) 316-3952
38 Total Sales
-
R
Buyer's Agent in 2016
RONNIE ANDERSON
OTHER
Map
Source: Multiple Listing Service of Spartanburg
MLS Number: SPN234159
APN: 5-31-00-236.00
- 519 Forest Shoals Ln
- 406 Rolling Pines Ln
- 701 Terrace Circle Dr
- 701 Terrace Creek Dr
- 155 Tyger Farm Ln
- 756 Windward Ln
- 344 Bellerive Dr
- 226 Silver Lake Rd
- 406 S Lakeview Dr
- 333 Bellerive Dr
- 139 N Lakeview Dr
- 267 Santa Ana Way
- 542 Drayton Hall Blvd
- 431 Whispering Ridge Trail
- 0 Berry Shoals Rd
- 654 Windward Ln
- 650 Windward Ln
- 436 S Lakeview Dr
- 506 Bellot Winds Dr
- 415 N Pond View Dr

