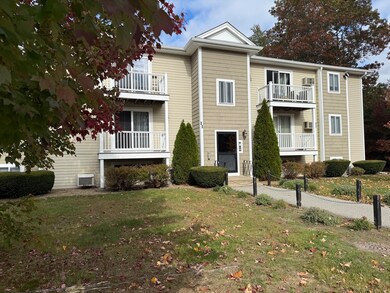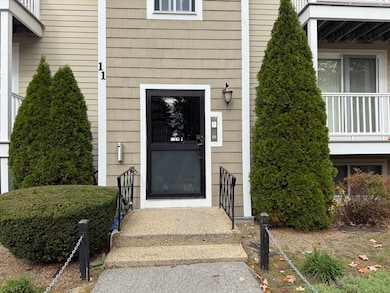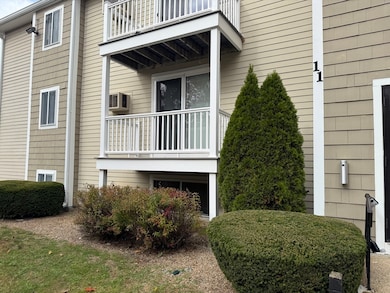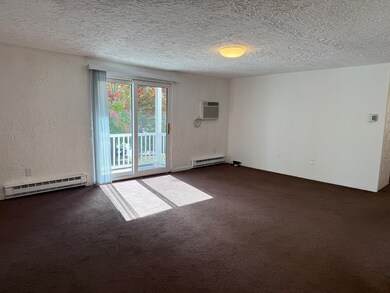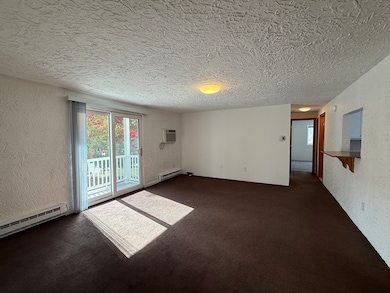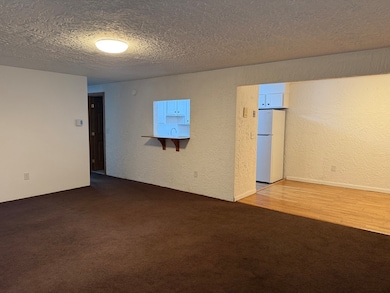451 School St Unit 11-5 Marshfield, MA 02050
Highlights
- Medical Services
- Property is near public transit
- Jogging Path
- Furnace Brook Middle School Rated A-
- Community Pool
- Balcony
About This Home
Year-round rental available in the desirable Castle Green Condominium complex in Marshfield. This spacious and light-filled second-floor unit features two bedrooms and one full bath. The bright kitchen opens to a generous living room with sliders leading to a private balcony. Additional amenities include in-building laundry and ample parking. Conveniently located near Route 3, shopping, restaurants, and beautiful local beaches. Available for immediate occupancy.
Listing Agent
Coldwell Banker Realty - Norwell - Hanover Regional Office Listed on: 10/27/2025

Condo Details
Home Type
- Condominium
Est. Annual Taxes
- $2,323
Year Built
- Built in 1973
Parking
- 2 Car Parking Spaces
Home Design
- 923 Sq Ft Home
- Entry on the 2nd floor
Kitchen
- Range
- Dishwasher
Bedrooms and Bathrooms
- 2 Bedrooms
- 1 Full Bathroom
Outdoor Features
- Balcony
Location
- Property is near public transit
- Property is near schools
Schools
- DHS High School
Utilities
- Cooling Available
- Heating Available
Listing and Financial Details
- Security Deposit $1,000
- Rent includes water, trash collection, snow removal, gardener, swimming pool
- 12 Month Lease Term
- Assessor Parcel Number 1079182
Community Details
Overview
- Property has a Home Owners Association
Amenities
- Medical Services
- Common Area
- Shops
- Laundry Facilities
Recreation
- Community Pool
- Park
- Jogging Path
Pet Policy
- No Pets Allowed
Map
Source: MLS Property Information Network (MLS PIN)
MLS Number: 73448302
APN: MARS-000010DA000011-000005
- 451 School St Unit 5-2
- 451 School St Unit 3-4
- 5 Royal Dane Dr Unit 46
- 21 Union St
- 21 Chowdermarch St
- 10 Penstock Ln
- 2 Proprietors Dr Unit 23
- 899 Old Main Street Extension
- 14 Red Pony Path
- 19 Hayloft Ln
- 167 Planting Field Rd
- 341 Furnace St
- 47 Puddle Wharf Ln
- 1155 Main St
- 61 North St
- 387 North St
- 380 Main St
- 34 Canonchet Trail
- 218 Schoosett St
- 56 Wiltshire Ln
- 451 School St Unit 9-12
- 30 Parish Pathe Unit 30
- 1100 Pembroke Woods Dr
- 1 Chestnut St
- 1 Saltgrass Dr
- 58 Main St Unit 2
- 2093 Ocean St
- 19 Duffers Ln
- 547 Washington St Unit B11
- 26 Parsonage St Unit 5
- 369 Washington St
- 1500 Ocean St Unit 1
- 35 Sea St
- 511-525 Washington St
- 21 Manchester St Unit 21
- 11 Old Mouth Rd
- 20 Humarock Beach Unit 1
- 230 Central Ave (Weekly Summer)
- 272 Central Ave
- 130 Chief Justice Cushing Hwy

