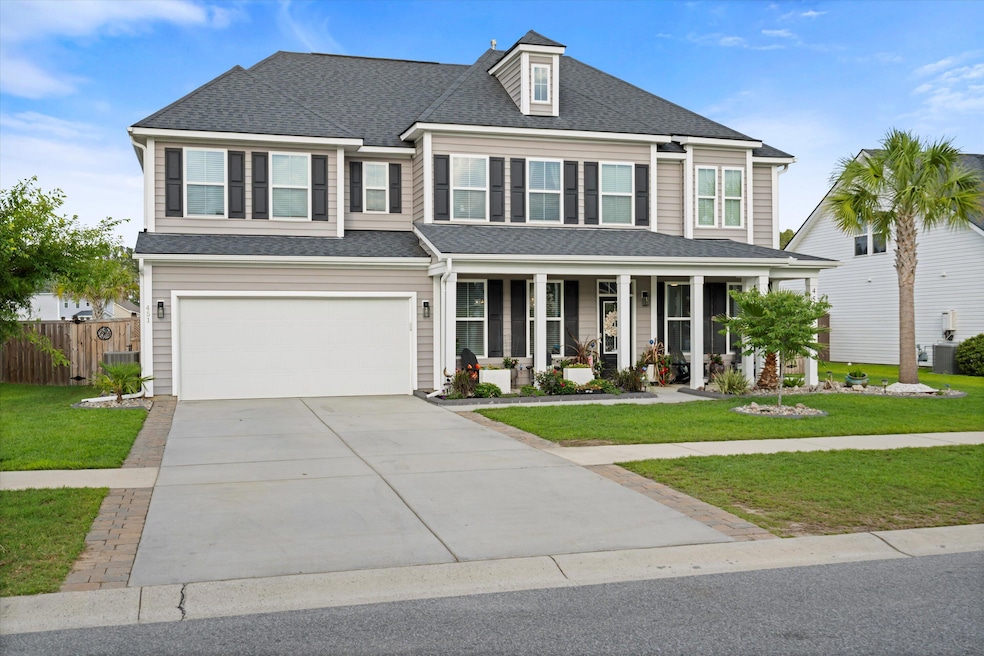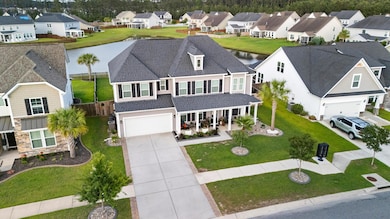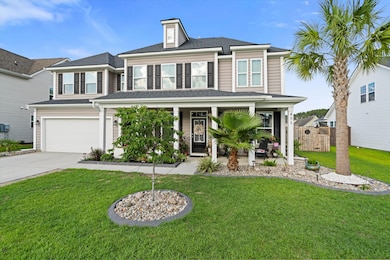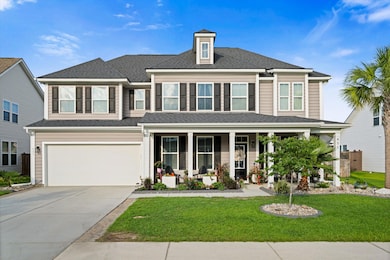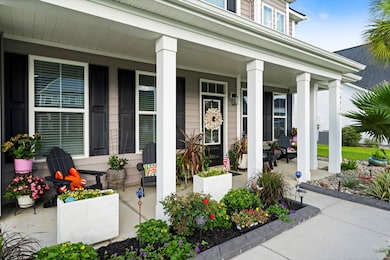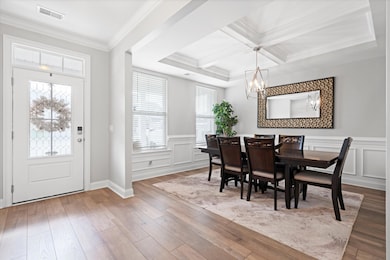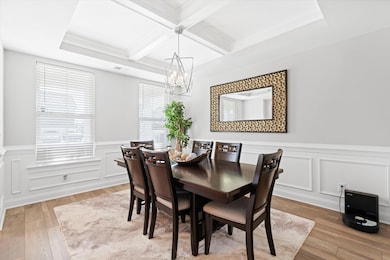
451 Spectrum Rd Summerville, SC 29486
Cane Bay Plantation NeighborhoodEstimated payment $3,310/month
Highlights
- Home Theater
- Contemporary Architecture
- Bonus Room
- Sitting Area In Primary Bedroom
- Pond
- High Ceiling
About This Home
Step into the inviting ambiance of Magnolia at Cane Bay, where this residence embodies spaciousness, natural light, and a serene waterfront setting. Enter a generous interior boasting a versatile space, ideal for either a home office or an additional bedroom and coffered ceilings in the dining area. The dream kitchen, designed in an open style, showcases numerous upgrades and offers a delightful vista of the lush backyard and tranquil pond, right from the stove. Ample storage solutions include an oversized pantry, a convenient under-the-stairs closet, and a linen closet with butler pantry. Continuing on the ground floor, discover one of the master bedrooms, featuring a sizable ensuite bathroom and walk-in closet, providing a haven for relaxation for multi-generational living.The attached 2-car garage is a converted workshop complete with a wash basin. Gas appliances, Gas heat. Professional landscaping and extended driveway.Ascend to the upper level, where a secondary living area/loft awaits, adaptable to your preferences, whether as a game room or entertainment space. Additionally, 4 bedrooms offer comfortable accommodations, and a third full bath serving the remaining bedroom. Each airy room boasts ample closet space, with a linen closet conveniently situated next to one of the bedrooms. The upstairs master is the owner's retreat, complete with massive closet, oversized soaking tub, trey ceilings and a completely screened porch overlooking the tranquil view.((Outdoors, revel in the fully screened-in porch, overlooking the expansive landscaped backyard. Adjacent to the backyard lies a vast community pond, offering a picturesque backdrop for relaxation and recreation.((Nearby in walking distance is Cane Bay elementary and a short jaunt to the middle, and high schools for educational convenience, while the Market at Cane Bay shopping plaza and Nexton Square provide a myriad of dining, shopping, and entertainment options. Within the Cane Bay development, amenities such as the YMCA and a new library offer additional community benefits. With its blend of comfort, convenience, and natural beauty, this home promises to become your cherished retreat. Just a short drive from all of what the Historic Charleston lifestyle has to offer with a true sense of community.
Home Details
Home Type
- Single Family
Est. Annual Taxes
- $1,792
Year Built
- Built in 2018
Lot Details
- 9,148 Sq Ft Lot
- Privacy Fence
- Wood Fence
HOA Fees
- $51 Monthly HOA Fees
Parking
- 2 Car Garage
- Garage Door Opener
Home Design
- Contemporary Architecture
- Traditional Architecture
- Charleston Architecture
- Slab Foundation
- Architectural Shingle Roof
- Vinyl Siding
Interior Spaces
- 3,218 Sq Ft Home
- 2-Story Property
- Beamed Ceilings
- Tray Ceiling
- Smooth Ceilings
- High Ceiling
- Ceiling Fan
- Thermal Windows
- ENERGY STAR Qualified Windows
- Window Treatments
- Insulated Doors
- Family Room
- Formal Dining Room
- Home Theater
- Home Office
- Bonus Room
- Utility Room with Study Area
- Exterior Basement Entry
Kitchen
- Gas Cooktop
- Microwave
- Dishwasher
- ENERGY STAR Qualified Appliances
- Kitchen Island
Flooring
- Carpet
- Ceramic Tile
Bedrooms and Bathrooms
- 5 Bedrooms
- Sitting Area In Primary Bedroom
- Dual Closets
- Walk-In Closet
- In-Law or Guest Suite
- Garden Bath
Eco-Friendly Details
- Energy-Efficient HVAC
- ENERGY STAR/Reflective Roof
Outdoor Features
- Pond
- Balcony
- Screened Patio
- Exterior Lighting
- Rain Gutters
- Front Porch
Schools
- Cane Bay Elementary And Middle School
- Cane Bay High School
Utilities
- Central Air
- Heating System Uses Natural Gas
- Heat Pump System
- Tankless Water Heater
Listing and Financial Details
- Home warranty included in the sale of the property
Community Details
Overview
- Cane Bay Plantation Subdivision
Recreation
- Community Pool
- Park
- Dog Park
- Trails
Map
Home Values in the Area
Average Home Value in this Area
Tax History
| Year | Tax Paid | Tax Assessment Tax Assessment Total Assessment is a certain percentage of the fair market value that is determined by local assessors to be the total taxable value of land and additions on the property. | Land | Improvement |
|---|---|---|---|---|
| 2024 | $1,792 | $421,705 | $73,269 | $348,436 |
| 2023 | $1,792 | $16,868 | $2,931 | $13,937 |
| 2022 | $1,795 | $14,668 | $2,600 | $12,068 |
| 2021 | $1,842 | $14,670 | $2,600 | $12,068 |
| 2020 | $1,865 | $14,668 | $2,600 | $12,068 |
| 2019 | $6,085 | $14,668 | $2,600 | $12,068 |
| 2018 | $1,086 | $3,900 | $3,900 | $0 |
Property History
| Date | Event | Price | Change | Sq Ft Price |
|---|---|---|---|---|
| 05/22/2025 05/22/25 | For Sale | $555,000 | -- | $172 / Sq Ft |
Purchase History
| Date | Type | Sale Price | Title Company |
|---|---|---|---|
| Deed | $374,658 | None Available | |
| Deed | $1,378,330 | None Available |
Mortgage History
| Date | Status | Loan Amount | Loan Type |
|---|---|---|---|
| Open | $75,000 | Credit Line Revolving | |
| Open | $366,254 | VA | |
| Closed | $374,658 | VA |
Similar Homes in Summerville, SC
Source: CHS Regional MLS
MLS Number: 25014131
APN: 195-05-03-003
- 470 Spectrum Rd
- 201 Bigleaf Ct
- 210 Witch Hazel St
- 341 Witch Hazel St
- 219 Daybreak Blvd
- 227 Spectrum Rd
- 131 Beargrass Ln
- 103 Oyama Rd
- 339 Spectrum Rd
- 138 Shadybrook Dr
- 321 Sanctuary Park Dr
- 325 Tiliwa St
- 223 Laurel Crest Way
- 787 Redbud Ln
- 292 Shadybrook Dr
- 253 Palmetto Walk Dr
- 511 Kitsap Ct
- 307 Tiliwa St
- 762 Redbud Ln
- 310 Tiliwa St
