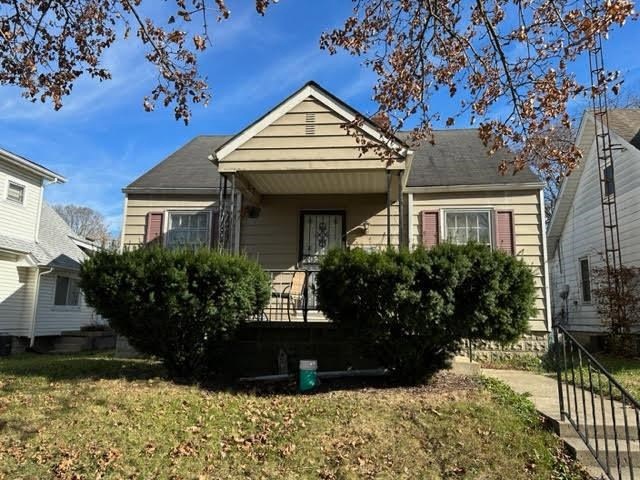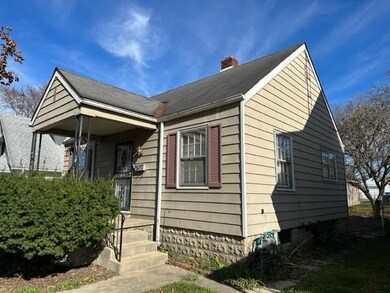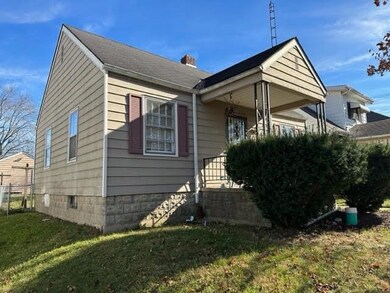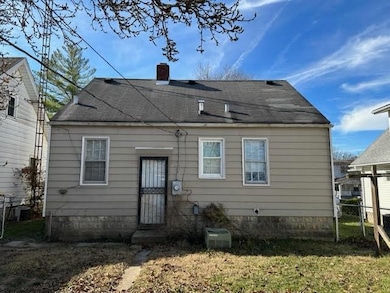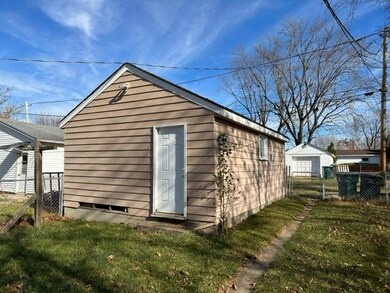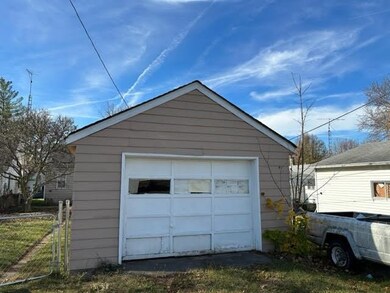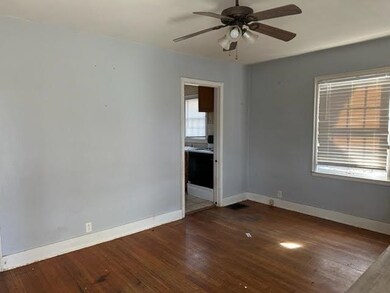
451 SW 4th St Richmond, IN 47374
Highlights
- Covered patio or porch
- Living Room
- Bathroom on Main Level
- 1 Car Detached Garage
- Bungalow
- 1-Story Property
About This Home
As of March 2023West side bungalow close to school and uptown. This 2 bedroom 1 bath home has hardwood floors and tile in the Kitchen. There is a full basement with plenty of space to make a 3rd bedroom or a living area. Nice back yard and a 1 car detached garage. Included appliances are not warranted. For your personal showing please call Bob 765-969-8371 or email bobsellsproperty@gmail.com. Text 838839 to 35620 for more information and photos.
Last Agent to Sell the Property
Better Homes and Gardens First Realty Group License #RB14039887

Home Details
Home Type
- Single Family
Est. Annual Taxes
- $673
Year Built
- Built in 1941
Parking
- 1 Car Detached Garage
Home Design
- Bungalow
- Shingle Roof
- Asphalt Roof
- Vinyl Siding
- Stick Built Home
Interior Spaces
- 672 Sq Ft Home
- 1-Story Property
- Living Room
- Basement Fills Entire Space Under The House
- Washer and Dryer
Kitchen
- Electric Range
- Microwave
Bedrooms and Bathrooms
- 2 Bedrooms
- Bathroom on Main Level
- 1 Full Bathroom
Schools
- Charles Elementary School
- Dennis/Test Middle School
- Richmond High School
Utilities
- Forced Air Heating and Cooling System
- Heating System Uses Gas
- Electric Water Heater
Additional Features
- Covered patio or porch
- Lot Dimensions are 41x145
Listing and Financial Details
- $4,110 Seller Concession
Ownership History
Purchase Details
Home Financials for this Owner
Home Financials are based on the most recent Mortgage that was taken out on this home.Purchase Details
Home Financials for this Owner
Home Financials are based on the most recent Mortgage that was taken out on this home.Purchase Details
Home Financials for this Owner
Home Financials are based on the most recent Mortgage that was taken out on this home.Map
Similar Homes in Richmond, IN
Home Values in the Area
Average Home Value in this Area
Purchase History
| Date | Type | Sale Price | Title Company |
|---|---|---|---|
| Warranty Deed | $68,500 | -- | |
| Warranty Deed | $65,000 | Abstracts Of Richmond, Inc. | |
| Warranty Deed | -- | -- |
Mortgage History
| Date | Status | Loan Amount | Loan Type |
|---|---|---|---|
| Open | $14,716 | FHA | |
| Open | $67,258 | FHA | |
| Previous Owner | $62,169 | FHA | |
| Previous Owner | $68,918 | FHA |
Property History
| Date | Event | Price | Change | Sq Ft Price |
|---|---|---|---|---|
| 03/20/2023 03/20/23 | Sold | $68,500 | -5.5% | $102 / Sq Ft |
| 01/31/2023 01/31/23 | Pending | -- | -- | -- |
| 12/20/2022 12/20/22 | For Sale | $72,500 | 0.0% | $108 / Sq Ft |
| 11/23/2022 11/23/22 | Pending | -- | -- | -- |
| 11/09/2022 11/09/22 | For Sale | $72,500 | +11.5% | $108 / Sq Ft |
| 03/03/2020 03/03/20 | Sold | $65,000 | +0.2% | $97 / Sq Ft |
| 01/07/2020 01/07/20 | Pending | -- | -- | -- |
| 10/16/2019 10/16/19 | For Sale | $64,900 | -- | $97 / Sq Ft |
Tax History
| Year | Tax Paid | Tax Assessment Tax Assessment Total Assessment is a certain percentage of the fair market value that is determined by local assessors to be the total taxable value of land and additions on the property. | Land | Improvement |
|---|---|---|---|---|
| 2024 | $673 | $65,700 | $11,000 | $54,700 |
| 2023 | $673 | $67,300 | $9,600 | $57,700 |
| 2022 | $686 | $68,600 | $9,600 | $59,000 |
| 2021 | $631 | $63,100 | $9,600 | $53,500 |
| 2020 | $625 | $62,500 | $9,600 | $52,900 |
| 2019 | $1,244 | $62,200 | $9,600 | $52,600 |
| 2018 | $1,244 | $62,200 | $9,600 | $52,600 |
| 2017 | $1,290 | $64,500 | $9,600 | $54,900 |
| 2016 | $1,290 | $64,500 | $9,600 | $54,900 |
| 2014 | $1,304 | $65,200 | $9,600 | $55,600 |
| 2013 | $1,304 | $63,200 | $9,600 | $53,600 |
Source: Richmond Association of REALTORS®
MLS Number: 10045268
APN: 89-18-05-130-729.000-030
