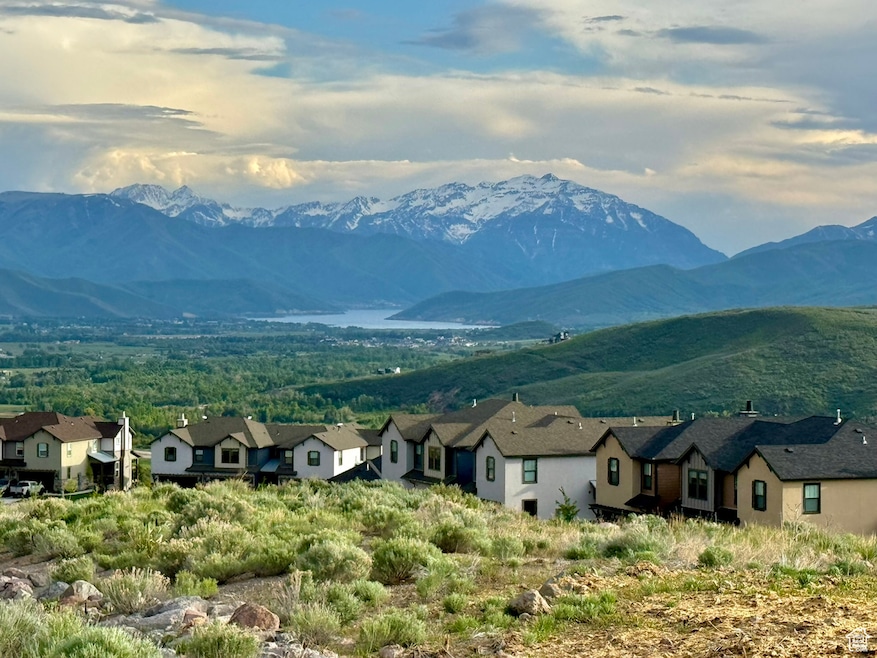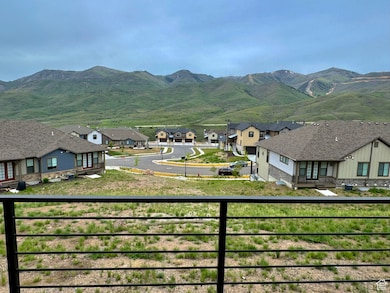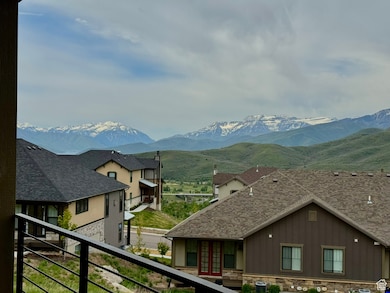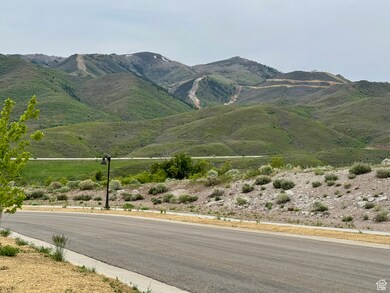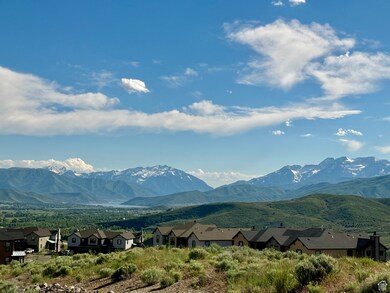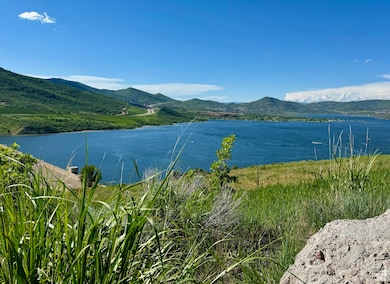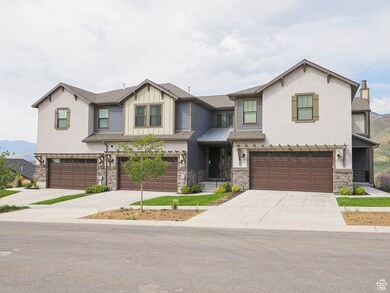451 W Glenview Loop Heber City, UT 84032
Estimated payment $6,608/month
Highlights
- Mountain View
- Covered Patio or Porch
- 2 Car Attached Garage
- Vaulted Ceiling
- Shades
- Walk-In Closet
About This Home
This pristine 2 year old, 4-bedroom, 4-bath townhome in Jordanelle Ridge features stunning mountain views. The spacious master bedroom has an attached loft, perfect for a home office or sitting area. The luxurious ensuite bathroom includes an oversized soaking tub, tile shower, double vanity, and walk-in closet. There's plenty of space with two living rooms, an additional loft, and bonus room. HOA includes landscaping and snow removal for low-maintenance living. Just minutes from Jordanelle Reservoir and Deer Valley Ski Resort. Short-term rentals are allowed in community.
Listing Agent
Kelly Carone
goBE, LLC License #6519163 Listed on: 04/08/2025
Townhouse Details
Home Type
- Townhome
Est. Annual Taxes
- $4,690
Year Built
- Built in 2021
Lot Details
- 1,307 Sq Ft Lot
- Landscaped
- Sprinkler System
HOA Fees
- $525 Monthly HOA Fees
Parking
- 2 Car Attached Garage
- Open Parking
Property Views
- Mountain
- Valley
Home Design
- Brick Exterior Construction
- Metal Roof
- Asphalt
Interior Spaces
- 2,722 Sq Ft Home
- 3-Story Property
- Vaulted Ceiling
- Self Contained Fireplace Unit Or Insert
- Shades
- Sliding Doors
- Smart Doorbell
- Walk-Out Basement
- Smart Thermostat
- Electric Dryer Hookup
Kitchen
- Gas Oven
- Built-In Range
- Microwave
- Disposal
- Instant Hot Water
Flooring
- Carpet
- Tile
Bedrooms and Bathrooms
- 4 Bedrooms
- Walk-In Closet
- Bathtub With Separate Shower Stall
Outdoor Features
- Covered Patio or Porch
Schools
- Heber Valley Elementary School
- Rocky Mountain Middle School
- Wasatch High School
Utilities
- Forced Air Heating and Cooling System
- Natural Gas Connected
Listing and Financial Details
- Exclusions: Refrigerator
- Assessor Parcel Number 00-0021-5909
Community Details
Overview
- Jenai Reid Association, Phone Number (801) 955-5126
- Jordanelle Subdivision
Security
- Fire and Smoke Detector
Map
Home Values in the Area
Average Home Value in this Area
Tax History
| Year | Tax Paid | Tax Assessment Tax Assessment Total Assessment is a certain percentage of the fair market value that is determined by local assessors to be the total taxable value of land and additions on the property. | Land | Improvement |
|---|---|---|---|---|
| 2025 | $4,870 | $950,525 | $150,000 | $800,525 |
| 2024 | $4,691 | $921,860 | $165,000 | $756,860 |
| 2023 | $4,691 | $609,775 | $160,000 | $449,775 |
| 2022 | $2,229 | $220,274 | $150,000 | $70,274 |
Property History
| Date | Event | Price | List to Sale | Price per Sq Ft | Prior Sale |
|---|---|---|---|---|---|
| 10/22/2025 10/22/25 | Price Changed | $1,080,000 | -6.0% | $397 / Sq Ft | |
| 10/07/2025 10/07/25 | Price Changed | $1,149,000 | -1.8% | $422 / Sq Ft | |
| 09/05/2025 09/05/25 | Price Changed | $1,169,900 | -0.8% | $430 / Sq Ft | |
| 08/04/2025 08/04/25 | Price Changed | $1,179,900 | -0.8% | $433 / Sq Ft | |
| 07/20/2025 07/20/25 | Price Changed | $1,189,999 | -0.8% | $437 / Sq Ft | |
| 05/25/2025 05/25/25 | Price Changed | $1,199,999 | +9.1% | $441 / Sq Ft | |
| 05/18/2025 05/18/25 | Price Changed | $1,099,999 | -0.9% | $404 / Sq Ft | |
| 05/05/2025 05/05/25 | Price Changed | $1,109,999 | -0.9% | $408 / Sq Ft | |
| 04/18/2025 04/18/25 | Price Changed | $1,119,999 | -7.4% | $411 / Sq Ft | |
| 04/07/2025 04/07/25 | For Sale | $1,209,000 | +74.1% | $444 / Sq Ft | |
| 05/05/2023 05/05/23 | Sold | -- | -- | -- | View Prior Sale |
| 09/01/2021 09/01/21 | Pending | -- | -- | -- | |
| 08/27/2021 08/27/21 | For Sale | $694,363 | -- | $255 / Sq Ft |
Purchase History
| Date | Type | Sale Price | Title Company |
|---|---|---|---|
| Warranty Deed | -- | Meridian Title | |
| Special Warranty Deed | -- | Meridian Title |
Mortgage History
| Date | Status | Loan Amount | Loan Type |
|---|---|---|---|
| Open | $168,652 | New Conventional |
Source: UtahRealEstate.com
MLS Number: 2075759
APN: 00-0021-5909
- 498 W Glenview Loop
- 6039 N Westridge Rd
- 6008 N Fairview Dr
- 6033 N Fairview Dr
- 6055 N Fairview Dr
- 6055 N Fairview Dr Unit 239
- 6033 N Fairview Dr Unit 235
- 6047 N Fairview Dr Unit 237
- 6047 N Fairview Dr
- 6051 N Fairview Dr Unit 238
- 6051 N Fairview Dr
- 6028 N Fairview Dr
- 6048 N Fairview Dr
- 6048 N Fairview Dr Unit 220
- 6028 N Fairview Dr Unit 223
- 6029 N Fairview Dr
- 6029 N Fairview Dr Unit 234
- 6021 N Fairview Dr
- 6021 N Fairview Dr Unit 233
- 6039 N Fairview Dr
- 6083 N Westridge Rd
- 2689 N River Meadows Dr
- 2790 N Commons Blvd
- 1364 W Stillwater Dr Unit 2059
- 2503 Wildwood Ln
- 1364 Still Water Dr Unit 2059
- 2377 N Wildwood Ln
- 2389 N Wildwood Ln
- 2455 N Meadowside Way
- 2573 N Wildflower Ln
- 1854 N High Uintas Ln Unit ID1249882P
- 1180 E Longview Dr
- 10352 N Sightline Cir
- 541 Craftsman Way
- 1 W Village Cir
- 1235 N 1350 E Unit A
- 1673 W Centaur Ct
- 11422 N Vantage Ln
- 1112 N Springer View Loop
- 3450 E Ridgeway Ct
