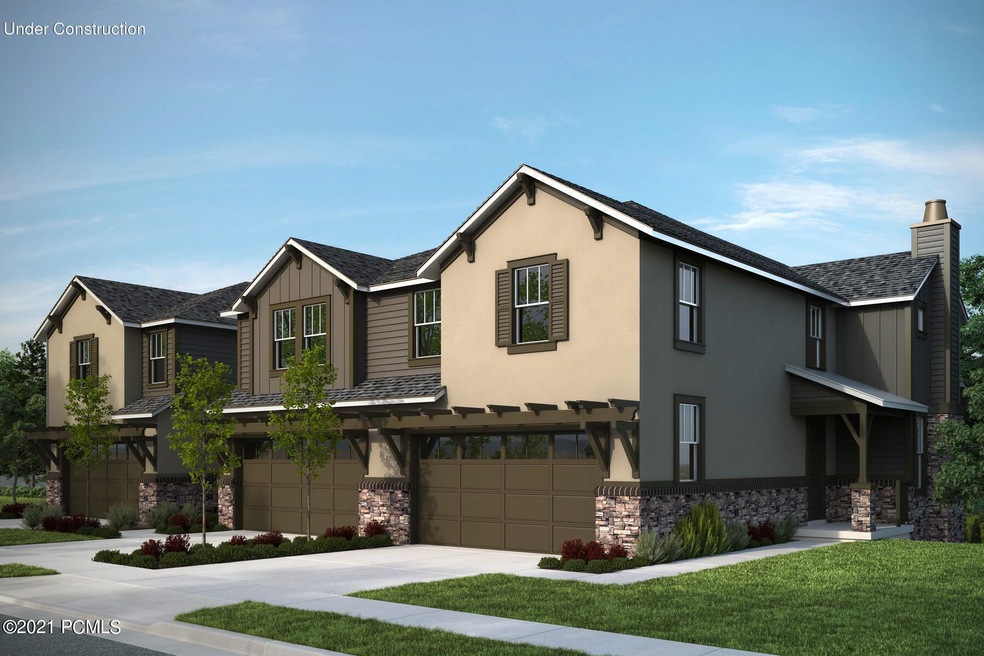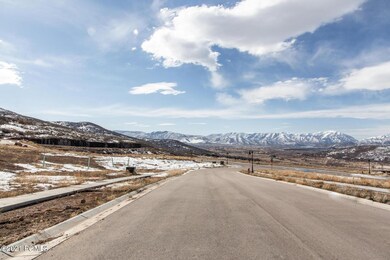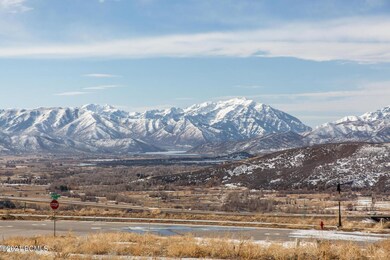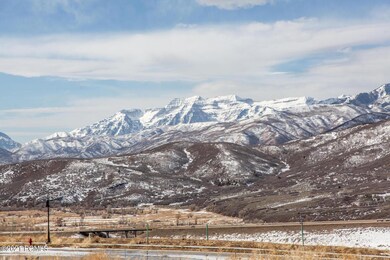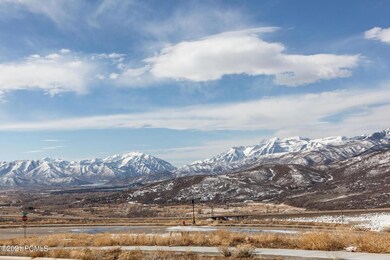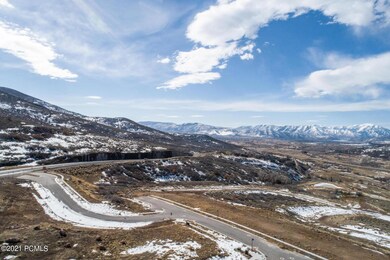
451 W Glenview Loop Heber City, UT 84032
Highlights
- New Construction
- Deck
- Mountain Contemporary Architecture
- Mountain View
- Wood Flooring
- Loft
About This Home
As of May 2023Nestled above Jordanelle Reservoir in a scenic mountain and lake setting lies Jordanelle Ridge, a new community by Holmes Homes. Conveniently located just thirty minutes from the Salt Lake City International Airport and ten minutes from historic Main Street in Park City. These new townhomes are designed with family space in mind, with open layouts and popular mountain-contemporary finishes and architecture. A quaint and quiet neighborhood with all of the conveniences that you could want!
Last Agent to Sell the Property
Joe Pawloski
Summit Sotheby's International Realty License #5594517-SA00 Listed on: 08/27/2021

Last Buyer's Agent
Non Member
Park City Board of REALTORS
Townhouse Details
Home Type
- Townhome
Est. Annual Taxes
- $4,691
Year Built
- Built in 2021 | New Construction
HOA Fees
- $245 Monthly HOA Fees
Parking
- 2 Car Attached Garage
- Garage Door Opener
Property Views
- Mountain
- Valley
Home Design
- Proposed Property
- Mountain Contemporary Architecture
- Slab Foundation
- Wood Frame Construction
Interior Spaces
- 2,722 Sq Ft Home
- Multi-Level Property
- Family Room
- Dining Room
- Loft
- Laundry Room
Kitchen
- Eat-In Kitchen
- Oven
- Dishwasher
- Disposal
Flooring
- Wood
- Tile
Bedrooms and Bathrooms
- 4 Bedrooms
Home Security
Outdoor Features
- Deck
- Patio
Utilities
- Forced Air Heating and Cooling System
- Heating System Uses Natural Gas
- Natural Gas Connected
- High Speed Internet
- Phone Available
- Cable TV Available
Listing and Financial Details
- Assessor Parcel Number Hh-Jr-451
Community Details
Overview
- Association Phone (801) 955-5126
- Jordanelle Ridge Subdivision
Security
- Fire and Smoke Detector
Ownership History
Purchase Details
Home Financials for this Owner
Home Financials are based on the most recent Mortgage that was taken out on this home.Similar Homes in the area
Home Values in the Area
Average Home Value in this Area
Purchase History
| Date | Type | Sale Price | Title Company |
|---|---|---|---|
| Warranty Deed | -- | Meridian Title | |
| Special Warranty Deed | -- | Meridian Title |
Mortgage History
| Date | Status | Loan Amount | Loan Type |
|---|---|---|---|
| Open | $168,652 | New Conventional |
Property History
| Date | Event | Price | Change | Sq Ft Price |
|---|---|---|---|---|
| 05/25/2025 05/25/25 | Price Changed | $1,199,999 | +9.1% | $441 / Sq Ft |
| 05/18/2025 05/18/25 | Price Changed | $1,099,999 | -0.9% | $404 / Sq Ft |
| 05/05/2025 05/05/25 | Price Changed | $1,109,999 | -0.9% | $408 / Sq Ft |
| 04/18/2025 04/18/25 | Price Changed | $1,119,999 | -7.4% | $411 / Sq Ft |
| 04/07/2025 04/07/25 | For Sale | $1,209,000 | +74.1% | $444 / Sq Ft |
| 05/05/2023 05/05/23 | Sold | -- | -- | -- |
| 09/01/2021 09/01/21 | Pending | -- | -- | -- |
| 08/27/2021 08/27/21 | For Sale | $694,363 | -- | $255 / Sq Ft |
Tax History Compared to Growth
Tax History
| Year | Tax Paid | Tax Assessment Tax Assessment Total Assessment is a certain percentage of the fair market value that is determined by local assessors to be the total taxable value of land and additions on the property. | Land | Improvement |
|---|---|---|---|---|
| 2024 | $4,691 | $921,860 | $165,000 | $756,860 |
| 2023 | $4,691 | $609,775 | $160,000 | $449,775 |
| 2022 | $2,229 | $220,274 | $150,000 | $70,274 |
Agents Affiliated with this Home
-
K
Seller's Agent in 2025
Kelly Carone
goBE, LLC
-

Seller's Agent in 2023
Joe Pawloski
Summit Sotheby's International Realty
(435) 817-5127
9 in this area
97 Total Sales
-
N
Buyer's Agent in 2023
Non Member
Park City Board of REALTORS
Map
Source: Park City Board of REALTORS®
MLS Number: 12103560
APN: 00-0021-5909
- 6065 N Westridge Rd
- 6005 N Westridge Rd
- 6002 N Fairview Dr Unit 226
- 6002 N Fairview Dr
- 6051 N Fairview Dr
- 6051 N Fairview Dr Unit 238
- 6055 N Fairview Dr Unit 239
- 6055 N Fairview Dr
- 6033 N Fairview Dr
- 6033 N Fairview Dr Unit 235
- 6047 N Fairview Dr
- 6047 N Fairview Dr Unit 237
- 6034 N Fairview Dr
- 6034 N Fairview Dr Unit 222
- 5991 N Westridge Rd
- 5265 N Lauralwood St
- 5265 Laurelwood
- 5185 N Fairleigh
- 560 W Heritage Way
- 4941 N Hillwood
