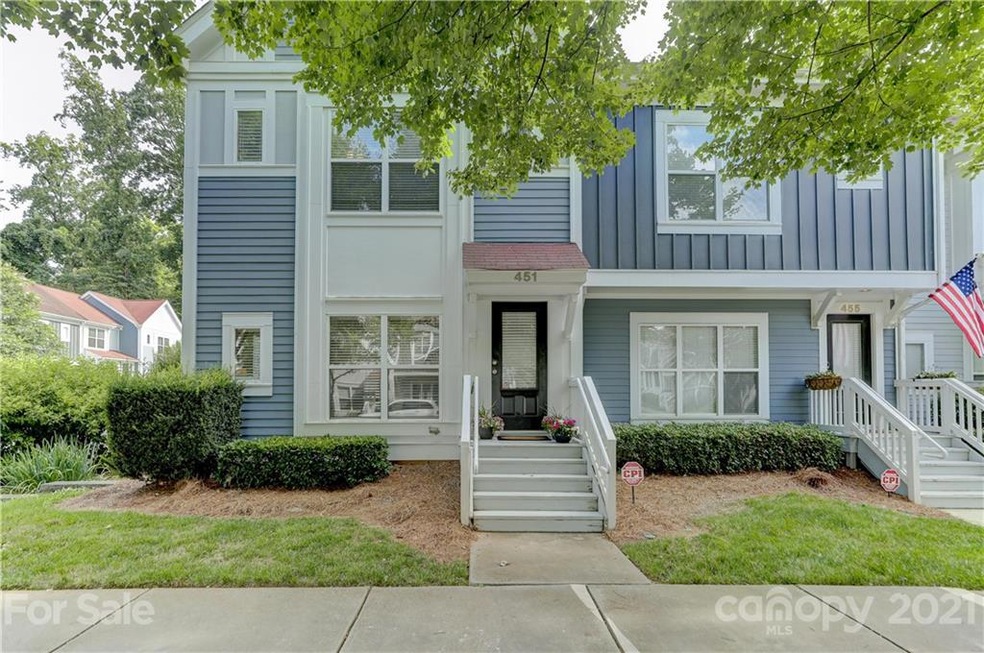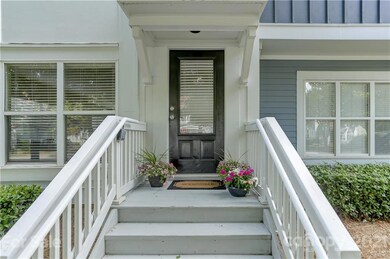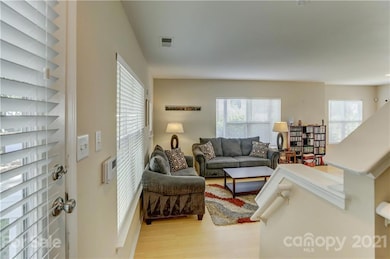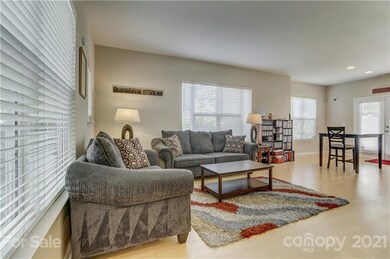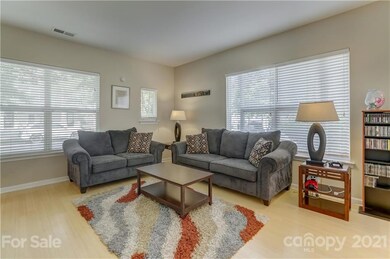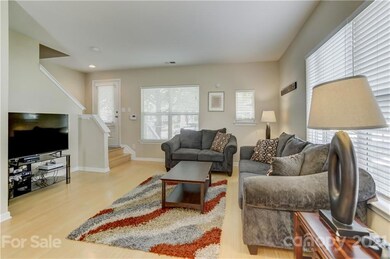
451 W Worthington Ave Unit 23 Charlotte, NC 28203
Wilmore NeighborhoodHighlights
- Bamboo Flooring
- Patio
- Bungalow
- End Unit
- Home Security System
- Central Heating
About This Home
As of August 2021Adorable Bungalow style condo in fabulous Wilmore! Newly renovated with neutral granite, new white cabinets, and hardware. Fenced in back yard patio is fully turfed for low maintenance. Newer SS appliances, bamboo floors and upstairs carpet. Both bedrooms are en suite for added privacy. Additional storage under the stairwell. Close to the light rail, shops, bars, and all that South End has to offer. Move in and start enjoying! MULTIPLE OFFERS RECEIVED.
Last Agent to Sell the Property
Keller Williams South Park Brokerage Email: laurie.bell45@yahoo.com License #196643 Listed on: 06/30/2021

Property Details
Home Type
- Multi-Family
Est. Annual Taxes
- $2,916
Year Built
- Built in 2005
Lot Details
- End Unit
- Fenced
HOA Fees
- $220 Monthly HOA Fees
Parking
- On-Street Parking
Home Design
- Bungalow
- Property Attached
- Slab Foundation
- Wood Siding
Interior Spaces
- 2-Story Property
- Wired For Data
- Ceiling Fan
- Bamboo Flooring
- Home Security System
Kitchen
- <<selfCleaningOvenToken>>
- Electric Cooktop
- Plumbed For Ice Maker
- Dishwasher
- Disposal
Bedrooms and Bathrooms
- 2 Bedrooms
Outdoor Features
- Patio
Utilities
- Central Heating
- Heat Pump System
- Electric Water Heater
- Cable TV Available
Community Details
- Falcon One Properies Association
- Wilmore Walk Condos
- Mandatory home owners association
Listing and Financial Details
- Assessor Parcel Number 119-076-52
Ownership History
Purchase Details
Home Financials for this Owner
Home Financials are based on the most recent Mortgage that was taken out on this home.Purchase Details
Home Financials for this Owner
Home Financials are based on the most recent Mortgage that was taken out on this home.Purchase Details
Home Financials for this Owner
Home Financials are based on the most recent Mortgage that was taken out on this home.Purchase Details
Purchase Details
Home Financials for this Owner
Home Financials are based on the most recent Mortgage that was taken out on this home.Similar Homes in Charlotte, NC
Home Values in the Area
Average Home Value in this Area
Purchase History
| Date | Type | Sale Price | Title Company |
|---|---|---|---|
| Warranty Deed | $375,000 | Fortified Title Llc | |
| Warranty Deed | $256,000 | Investors Title Insurance Co | |
| Special Warranty Deed | -- | None Available | |
| Trustee Deed | $163,293 | None Available | |
| Warranty Deed | $128,000 | -- |
Mortgage History
| Date | Status | Loan Amount | Loan Type |
|---|---|---|---|
| Open | $363,750 | New Conventional | |
| Previous Owner | $243,200 | New Conventional | |
| Previous Owner | $163,305 | New Conventional | |
| Previous Owner | $20,000 | Credit Line Revolving | |
| Previous Owner | $134,900 | Unknown | |
| Previous Owner | $102,150 | Fannie Mae Freddie Mac |
Property History
| Date | Event | Price | Change | Sq Ft Price |
|---|---|---|---|---|
| 07/19/2025 07/19/25 | For Sale | $495,000 | +32.0% | $450 / Sq Ft |
| 08/27/2021 08/27/21 | Sold | $375,000 | +7.1% | $341 / Sq Ft |
| 08/02/2021 08/02/21 | Pending | -- | -- | -- |
| 07/26/2021 07/26/21 | For Sale | $350,000 | 0.0% | $318 / Sq Ft |
| 07/03/2021 07/03/21 | Pending | -- | -- | -- |
| 06/30/2021 06/30/21 | For Sale | $350,000 | +36.7% | $318 / Sq Ft |
| 06/23/2017 06/23/17 | Sold | $256,000 | +2.4% | $233 / Sq Ft |
| 05/11/2017 05/11/17 | Pending | -- | -- | -- |
| 05/09/2017 05/09/17 | For Sale | $249,900 | -- | $227 / Sq Ft |
Tax History Compared to Growth
Tax History
| Year | Tax Paid | Tax Assessment Tax Assessment Total Assessment is a certain percentage of the fair market value that is determined by local assessors to be the total taxable value of land and additions on the property. | Land | Improvement |
|---|---|---|---|---|
| 2023 | $2,916 | $391,499 | $0 | $391,499 |
| 2022 | $2,638 | $269,300 | $0 | $269,300 |
| 2021 | $2,638 | $269,300 | $0 | $269,300 |
| 2020 | $2,638 | $269,300 | $0 | $269,300 |
| 2019 | $2,632 | $269,300 | $0 | $269,300 |
| 2018 | $2,056 | $154,600 | $50,000 | $104,600 |
| 2017 | $2,025 | $154,600 | $50,000 | $104,600 |
| 2016 | $2,022 | $154,600 | $50,000 | $104,600 |
| 2015 | $2,018 | $154,600 | $50,000 | $104,600 |
| 2014 | $2,025 | $154,600 | $50,000 | $104,600 |
Agents Affiliated with this Home
-
Bryan Palluck

Seller's Agent in 2025
Bryan Palluck
Palluck Partners
(704) 307-5458
95 Total Sales
-
Laurie Bell

Seller's Agent in 2021
Laurie Bell
Keller Williams South Park
(704) 516-1726
1 in this area
37 Total Sales
-
Shivam Patel

Buyer's Agent in 2021
Shivam Patel
Patel Standard realty
(704) 315-1642
3 in this area
81 Total Sales
-
Michael Nester

Seller's Agent in 2017
Michael Nester
Dickens Mitchener & Associates Inc
(704) 408-3468
105 Total Sales
Map
Source: Canopy MLS (Canopy Realtor® Association)
MLS Number: 3757342
APN: 119-076-52
- 1817 S Mint St
- 432 W Worthington Ave Unit 19
- 1830 Wickford Place
- 2017 Wood Dale Terrace
- 534 W Kingston Ave
- 1937 Wilmore Dr
- 510 Music Hall Way
- 1801 Wilmore Dr
- 241 W Kingston Ave Unit A, B, C, D
- 1916 Merriman Ave
- 631 W Tremont Ave
- 1751 Merriman Ave
- 247 W Park Ave
- 4011 Tundra Rd
- 5007 Tiny Ln
- 1620 S Tryon St
- 5006 Tiny Ln
- 1535 Southwood Ave
- 1530 S Church St Unit K
- 1700 Camden Rd Unit 203
