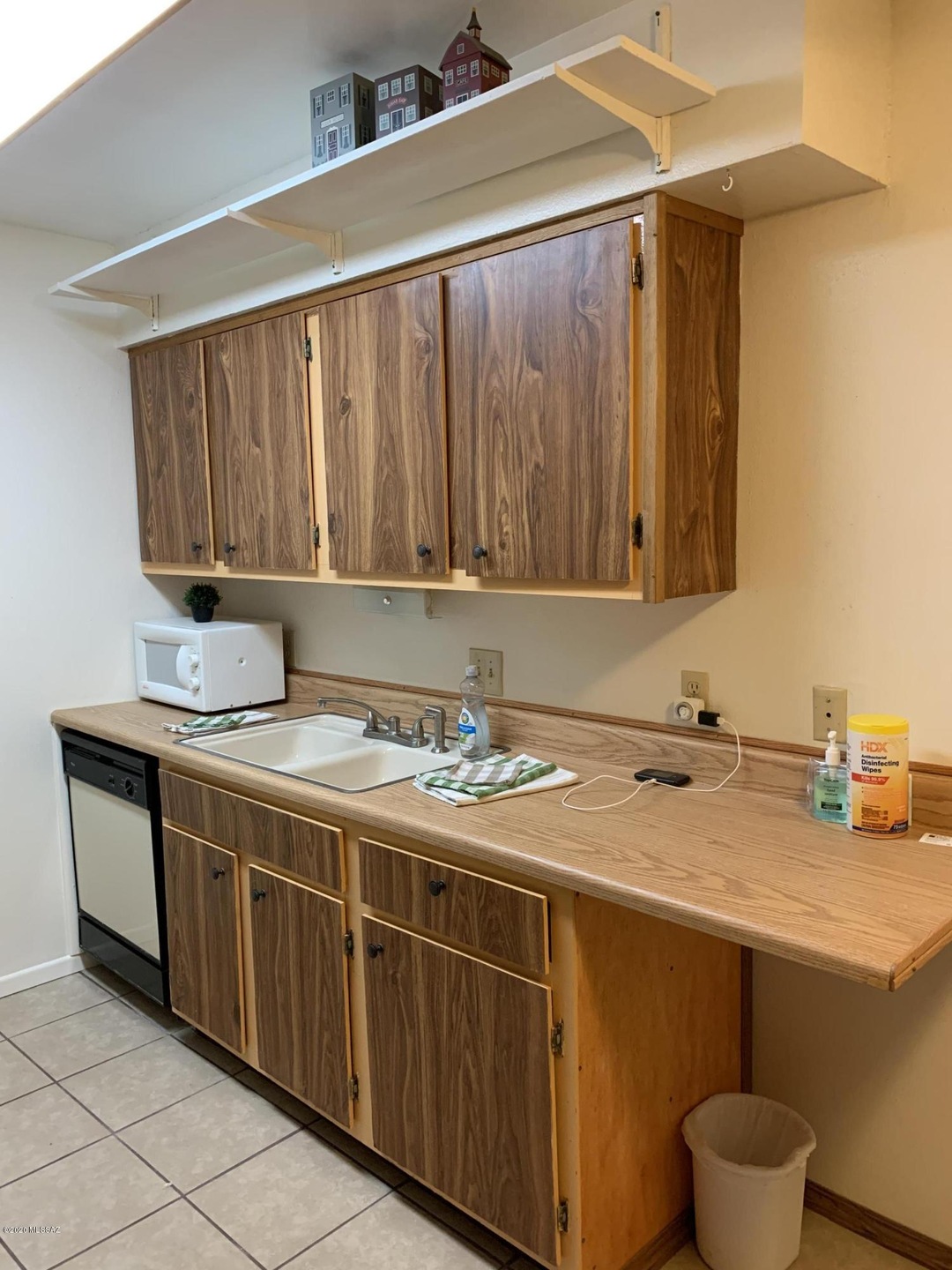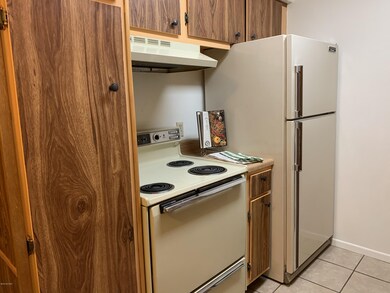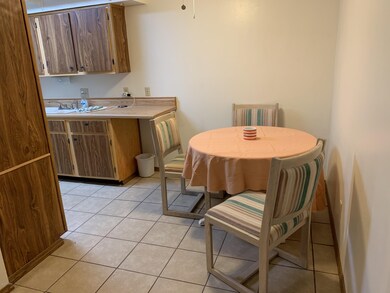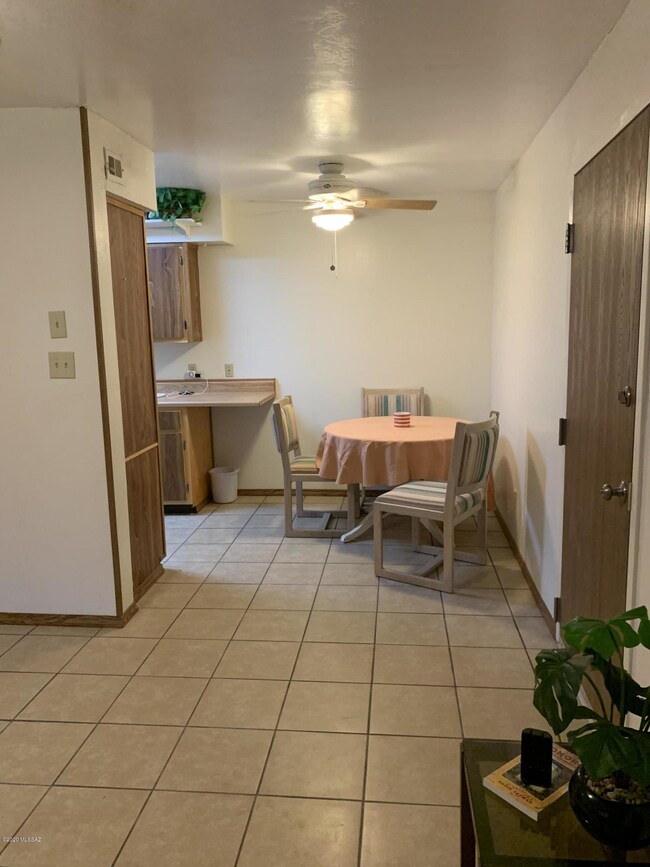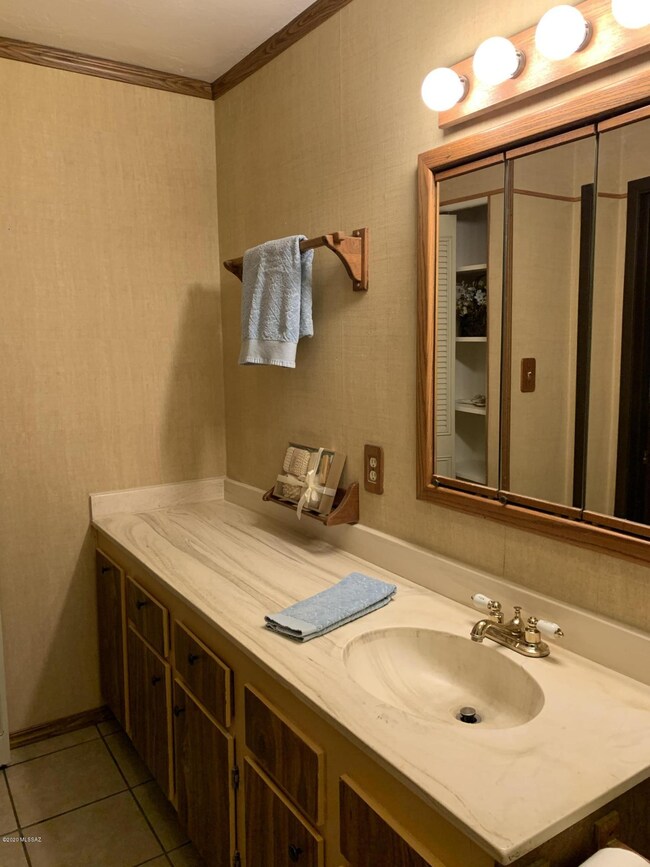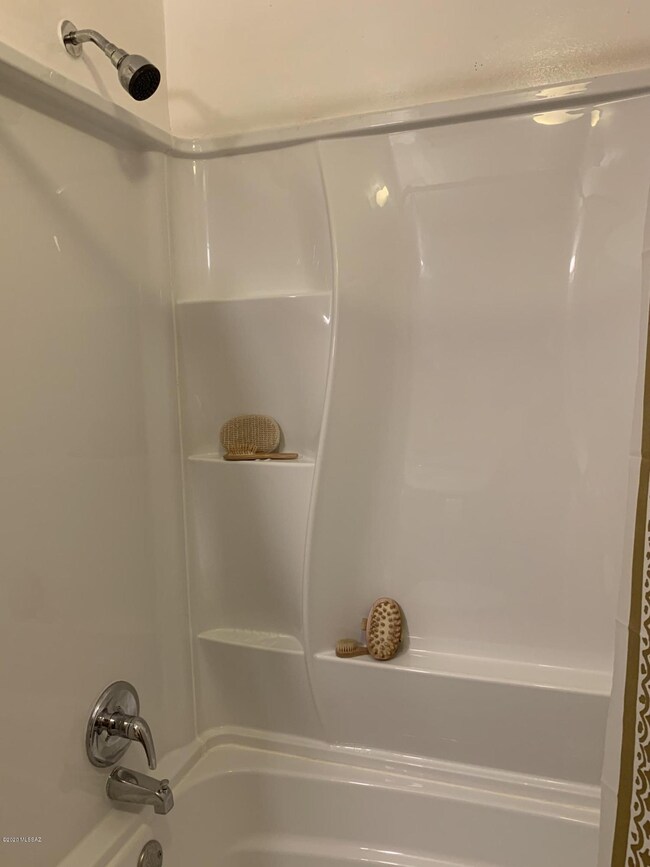
451 W Yucca Ct Unit 213 Tucson, AZ 85704
Highlights
- Private Pool
- Clubhouse
- Mediterranean Architecture
- Cross Middle School Rated A-
- Recreation Room
- Great Room
About This Home
As of December 2021Move-in ready 1-bedroom condo at a great price Ideal for year-round home, winter retreat, student housing or rental property. Open concept living room, dining room and kitchen. Large rooms, walk-in closet connects to master bath. HVAC system 2 yrs old. No popcorn! Covered patio looks out to grassy courtyard. Kitchen appliances and window coverings stay. Garden level stays cool in summer, warm in winter. Conveniently located close to shopping, restaurants, bus line, post office, hospital. Just minutes to I-10 freeway, downtown Tucson and University of Arizona. Shared laundry just down the hall. HOA fees cover water, gas (hot water and furnace), trash, exterior and common area maintenance, roof maintenance, pools, landscaping, pest treatment. Sorry, no dogs (service dogs OK).
Property Details
Home Type
- Condominium
Est. Annual Taxes
- $404
Year Built
- Built in 1972
Lot Details
- Lot includes common area
- West Facing Home
- East or West Exposure
- Chain Link Fence
- Drip System Landscaping
- Shrub
- Landscaped with Trees
- Garden
- Grass Covered Lot
HOA Fees
- $188 Monthly HOA Fees
Home Design
- Mediterranean Architecture
- Frame With Stucco
- Built-Up Roof
Interior Spaces
- 672 Sq Ft Home
- Property has 1 Level
- Paneling
- Ceiling Fan
- Great Room
- Dining Area
- Recreation Room
- Ceramic Tile Flooring
- Video Cameras
Kitchen
- Electric Range
- Microwave
- Dishwasher
- Disposal
Bedrooms and Bathrooms
- 1 Bedroom
- Walk-In Closet
- 1 Full Bathroom
- Bathtub with Shower
- Exhaust Fan In Bathroom
Parking
- Detached Garage
- 1 Carport Space
- No Driveway
Accessible Home Design
- No Interior Steps
Outdoor Features
- Private Pool
- Covered patio or porch
- Exterior Lighting
Schools
- Walker Elementary School
- La Cima Middle School
- Amphitheater High School
Utilities
- Forced Air Heating and Cooling System
- Heating System Uses Natural Gas
- Natural Gas Water Heater
- Phone Available
- Cable TV Available
Community Details
Overview
- Association fees include blanket insurance policy, common area maintenance, exterior maintenance of unit, front yard maint, garbage collection, gas, pest control, roof repair, roof replacement, sewer, street maintenance, water
- $400 HOA Transfer Fee
- Association Phone (520) 229-9646
- Barcelona Manor Condominiums Subdivision
- On-Site Maintenance
- The community has rules related to deed restrictions
Amenities
- Clubhouse
- Recreation Room
- Laundry Facilities
Recreation
- Community Pool
Ownership History
Purchase Details
Home Financials for this Owner
Home Financials are based on the most recent Mortgage that was taken out on this home.Purchase Details
Home Financials for this Owner
Home Financials are based on the most recent Mortgage that was taken out on this home.Similar Homes in Tucson, AZ
Home Values in the Area
Average Home Value in this Area
Purchase History
| Date | Type | Sale Price | Title Company |
|---|---|---|---|
| Warranty Deed | $112,900 | Agave Title Agency | |
| Warranty Deed | $60,000 | Catalina Title Agency | |
| Warranty Deed | $60,000 | Catalina Title Agency | |
| Warranty Deed | -- | Catalina Title Agency |
Mortgage History
| Date | Status | Loan Amount | Loan Type |
|---|---|---|---|
| Open | $64,000 | New Conventional | |
| Previous Owner | $30,000 | Credit Line Revolving |
Property History
| Date | Event | Price | Change | Sq Ft Price |
|---|---|---|---|---|
| 03/17/2023 03/17/23 | Rented | $895 | 0.0% | -- |
| 02/15/2023 02/15/23 | For Rent | $895 | 0.0% | -- |
| 12/22/2021 12/22/21 | Sold | $112,900 | -1.7% | $168 / Sq Ft |
| 12/13/2021 12/13/21 | Pending | -- | -- | -- |
| 10/22/2021 10/22/21 | For Sale | $114,900 | +91.5% | $171 / Sq Ft |
| 12/30/2020 12/30/20 | Sold | $60,000 | 0.0% | $89 / Sq Ft |
| 11/30/2020 11/30/20 | Pending | -- | -- | -- |
| 11/06/2020 11/06/20 | For Sale | $60,000 | -- | $89 / Sq Ft |
Tax History Compared to Growth
Tax History
| Year | Tax Paid | Tax Assessment Tax Assessment Total Assessment is a certain percentage of the fair market value that is determined by local assessors to be the total taxable value of land and additions on the property. | Land | Improvement |
|---|---|---|---|---|
| 2024 | $455 | $3,113 | -- | -- |
| 2023 | $438 | $2,965 | $0 | $0 |
| 2022 | $421 | $2,824 | $0 | $0 |
| 2021 | $411 | $2,561 | $0 | $0 |
| 2020 | $404 | $2,561 | $0 | $0 |
| 2019 | $392 | $2,576 | $0 | $0 |
| 2018 | $378 | $2,212 | $0 | $0 |
| 2017 | $372 | $2,212 | $0 | $0 |
| 2016 | $346 | $2,107 | $0 | $0 |
| 2015 | $370 | $2,229 | $0 | $0 |
Agents Affiliated with this Home
-
S
Seller's Agent in 2023
Steve Schultz
Blue Fox Properties, LLC
(520) 780-7888
-
M
Buyer's Agent in 2023
Megan Thornton
Blue Fox Properties, LLC
(520) 780-7888
-
Melinda Roth

Seller's Agent in 2021
Melinda Roth
Tierra Antigua Realty
(520) 484-3568
27 in this area
47 Total Sales
-
Sandy Northcutt
S
Buyer's Agent in 2021
Sandy Northcutt
Long Realty
(520) 665-3100
12 in this area
324 Total Sales
Map
Source: MLS of Southern Arizona
MLS Number: 22028060
APN: 102-15-1440
- 441 W Yucca Ct Unit 209
- 441 W Yucca Ct Unit 212
- 441 W Yucca Ct Unit 201
- 471 W Yucca Ct Unit 314
- 471 W Yucca Ct Unit 313
- 6352 N Barcelona Ln Unit 106
- 6321 N Barcelona Ct Unit 901
- 6341 N Barcelona Ct Unit 804
- 6341 N Barcelona Ct Unit 810
- 6311 N Barcelona Ct Unit 1023
- 6301 N Barcelona Ct Unit 1010
- 6301 N Barcelona Ct Unit 1001
- 6335 N Barcelona Ln Unit 713
- 6335 N Barcelona Ln Unit 720
- 6271 N Oracle Rd Unit 146
- 6250 N Rockglen Rd
- 180 W Greer Ln
- 6361 N Willowhaven Dr
- 6651 N Paseo de Los Altos
- 625 W Panorama Vista Dr
