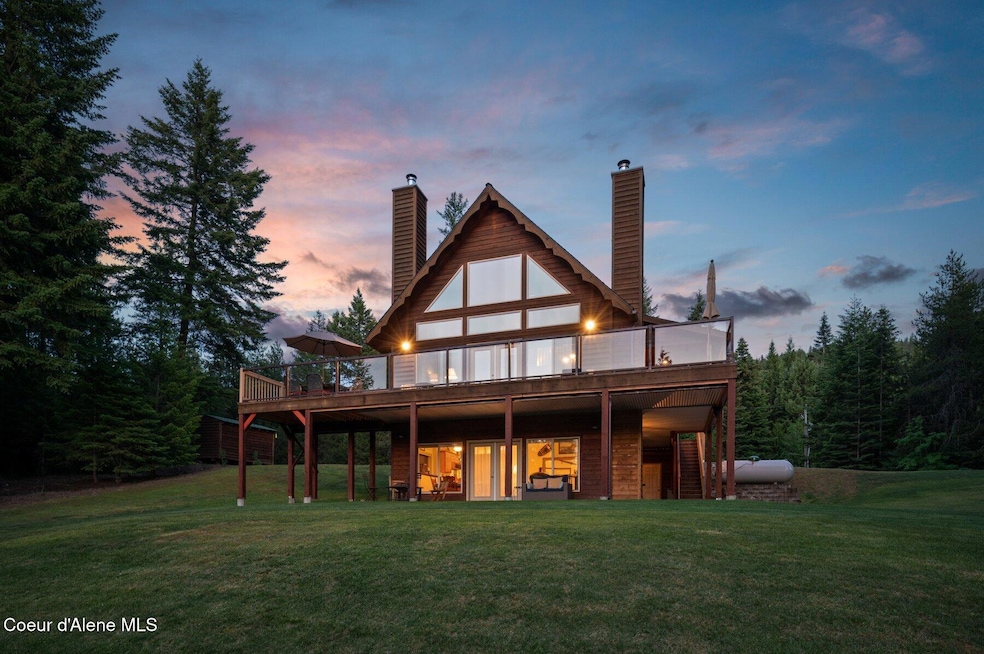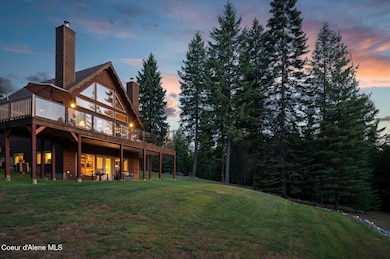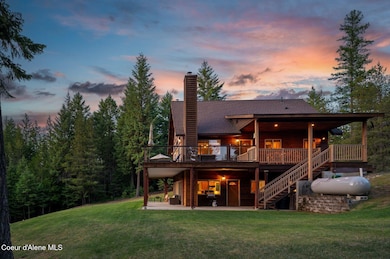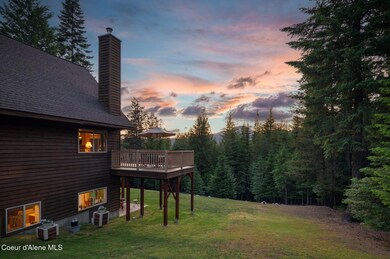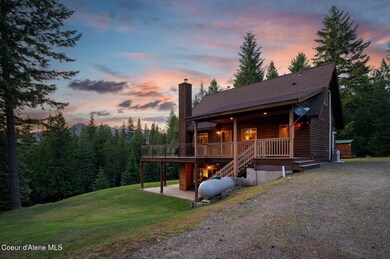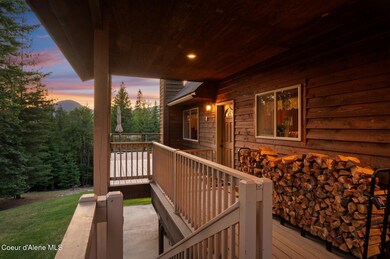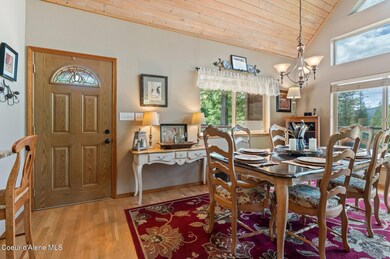
Estimated payment $4,699/month
Highlights
- Popular Property
- Mountain View
- Wood Burning Stove
- Waterfront
- Covered Deck
- Wooded Lot
About This Home
Whether you're looking for a vacation getaway, income property, or multi-generational retreat, this beautifully updated home on 7.11 acres offers exceptional versatility and value. The upper 2BD/2BA residence features granite countertops, UV-protected windows, a mini-split heating/cooling system, and a west-facing deck perfect for enjoying mountain views and sunsets. The lower 2BD/1BA ADU has been fully remodeled with quartz countertops, new flooring, a stylish kitchen, and updated bathroom. A new underdecking system creates a dry, covered patio, and both levels are wired for hot tubs. Enjoy community waterfront access with a boat launch, sandy beach, and boat slips—ideal for relaxing or exploring the Pend Oreille River. With minimal CC&Rs, there's room to build a shop or keep horses. Whether you live in one unit and rent the other, host guests, or simply enjoy extra space, this property offers the perfect blend of comfort, privacy, and recreational access.
Home Details
Home Type
- Single Family
Est. Annual Taxes
- $3,150
Year Built
- Built in 2004 | Remodeled in 2019
Lot Details
- 7.11 Acre Lot
- Waterfront
- Open Space
- Southern Exposure
- Level Lot
- Open Lot
- Wooded Lot
- Lawn
- Property is zoned Rural-5, Rural-5
HOA Fees
- $16 Monthly HOA Fees
Parking
- No Garage
Property Views
- Mountain
- Territorial
Home Design
- Concrete Foundation
- Frame Construction
- Shingle Roof
- Composition Roof
- Wood Siding
- Lap Siding
Interior Spaces
- 2,070 Sq Ft Home
- Multi-Level Property
- Fireplace
- Wood Burning Stove
- Luxury Vinyl Plank Tile Flooring
- Finished Basement
- Basement Fills Entire Space Under The House
Kitchen
- Electric Oven or Range
- Microwave
- Dishwasher
Bedrooms and Bathrooms
- 4 Bedrooms | 1 Main Level Bedroom
- 3 Bathrooms
Laundry
- Electric Dryer
- Washer
Outdoor Features
- Covered Deck
- Covered patio or porch
- Exterior Lighting
- Shed
- Rain Gutters
Additional Homes
- 900 SF Accessory Dwelling Unit
- ADU includes 2 Bedrooms and 1 Bathroom
Utilities
- Mini Split Air Conditioners
- Forced Air Heating System
- Heating System Uses Propane
- Heating System Uses Wood
- Mini Split Heat Pump
- Furnace
- Well
- Propane Water Heater
- Septic System
- High Speed Internet
Listing and Financial Details
- Assessor Parcel Number RP041540000090A
Map
Home Values in the Area
Average Home Value in this Area
Tax History
| Year | Tax Paid | Tax Assessment Tax Assessment Total Assessment is a certain percentage of the fair market value that is determined by local assessors to be the total taxable value of land and additions on the property. | Land | Improvement |
|---|---|---|---|---|
| 2024 | $3,150 | $741,675 | $365,131 | $376,544 |
| 2023 | $3,067 | $677,685 | $351,400 | $326,285 |
| 2022 | $3,204 | $654,171 | $275,001 | $379,170 |
| 2021 | $2,978 | $401,780 | $149,000 | $252,780 |
| 2020 | $2,628 | $325,514 | $128,001 | $197,513 |
| 2019 | $2,305 | $292,998 | $103,768 | $189,230 |
| 2018 | $2,285 | $268,387 | $104,487 | $163,900 |
| 2017 | $2,285 | $253,487 | $0 | $0 |
| 2016 | $2,275 | $243,020 | $0 | $0 |
| 2015 | $2,270 | $242,720 | $0 | $0 |
| 2014 | $2,208 | $233,233 | $0 | $0 |
Property History
| Date | Event | Price | Change | Sq Ft Price |
|---|---|---|---|---|
| 07/15/2025 07/15/25 | Price Changed | $798,000 | -6.1% | $682 / Sq Ft |
| 06/05/2025 06/05/25 | For Sale | $850,000 | +183.4% | $726 / Sq Ft |
| 03/04/2015 03/04/15 | Sold | -- | -- | -- |
| 02/05/2015 02/05/15 | Pending | -- | -- | -- |
| 09/18/2014 09/18/14 | For Sale | $299,900 | -- | $145 / Sq Ft |
Purchase History
| Date | Type | Sale Price | Title Company |
|---|---|---|---|
| Interfamily Deed Transfer | -- | North Idaho Title Company | |
| Quit Claim Deed | -- | -- |
Mortgage History
| Date | Status | Loan Amount | Loan Type |
|---|---|---|---|
| Open | $2,225,600 | New Conventional | |
| Closed | $250,000 | Credit Line Revolving |
Similar Homes in Sagle, ID
Source: Coeur d'Alene Multiple Listing Service
MLS Number: 25-5780
APN: RP041-540-000090A
- NNA Cheyenne Dr
- 142 Maria Pia Ln
- NNA Lot 8 Luna Ridge
- 2252 Gypsy Bay Rd
- 22592 Highway 2
- 1279 Gypsy Bay Rd
- Lot 16 Swan Shores
- 176 Swan Shores Dr
- 501 Swan Shores Dr
- 13 Swan Shores Dr
- 1205 Wooded Acres Dr
- NKA Sunny Shores Loop
- 311 Swan Shores Dr
- 346 Brookfield Rd
- 457 Gypsy Bay Rd
- 597 O'Donnell
- 597 Kula Dr
- 2025 Highway 2
- 1008 Church St
- 1221 Scotchman Loop
- 1222 Scotchman Loop
- 415 Louis Ln
- 760 Bluebell Place
- 50 Carnelian Ave Unit 103
- 3338 Bottle Bay Rd Unit 3338
- 564 N Triangle Dr
- 550 Larkspur St
- 598 Lupine St
- 42 Lopseed Ln
- 180 W Dustarr Ln
- 303 Harriet St
- 57 7th St
- 238 Sherman St
- 427 W Willow St
- 401 N Spokane Ave
- 100 N Spokane Ave
- 1600 W 7th St
