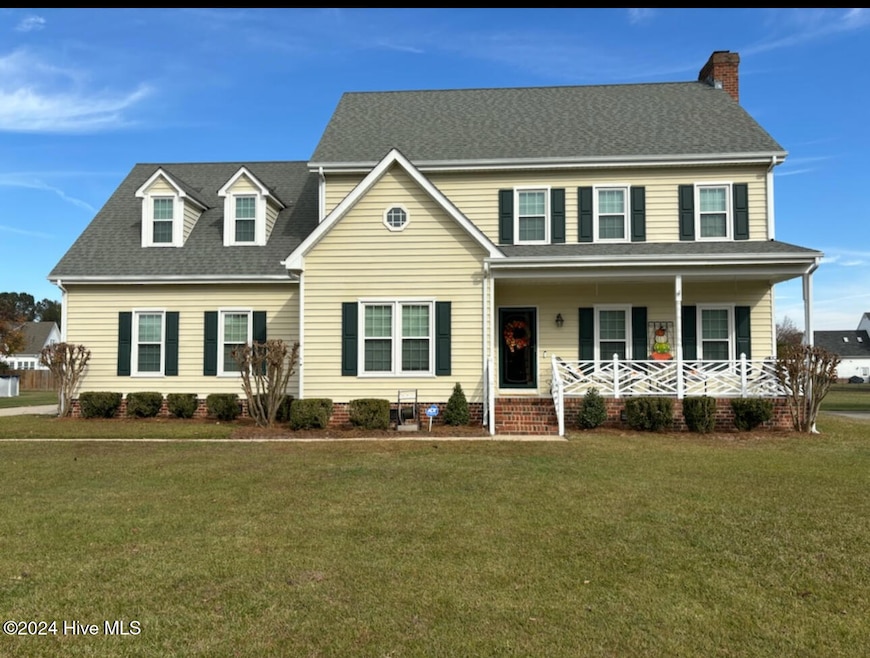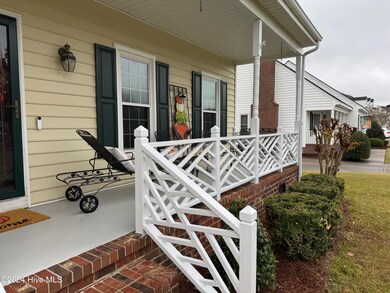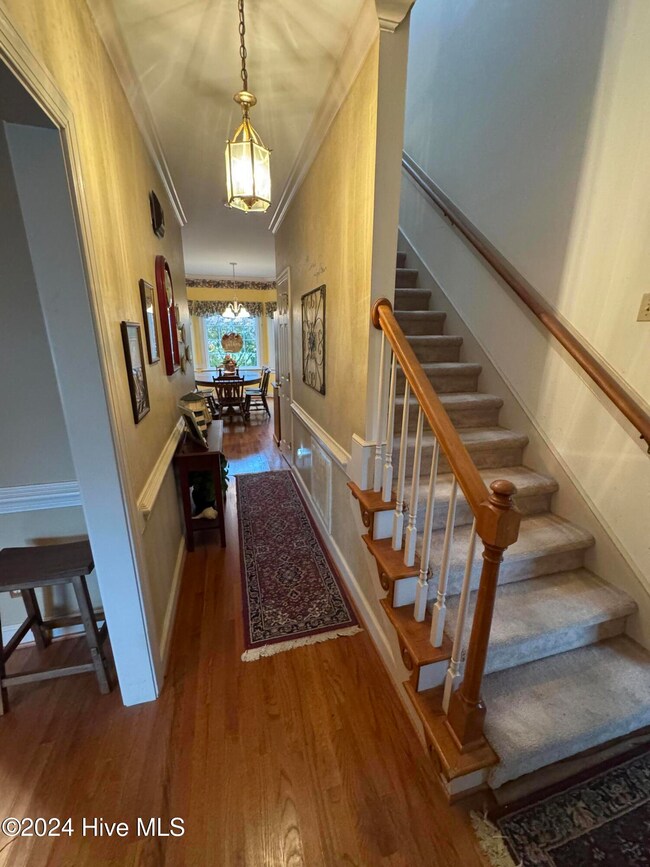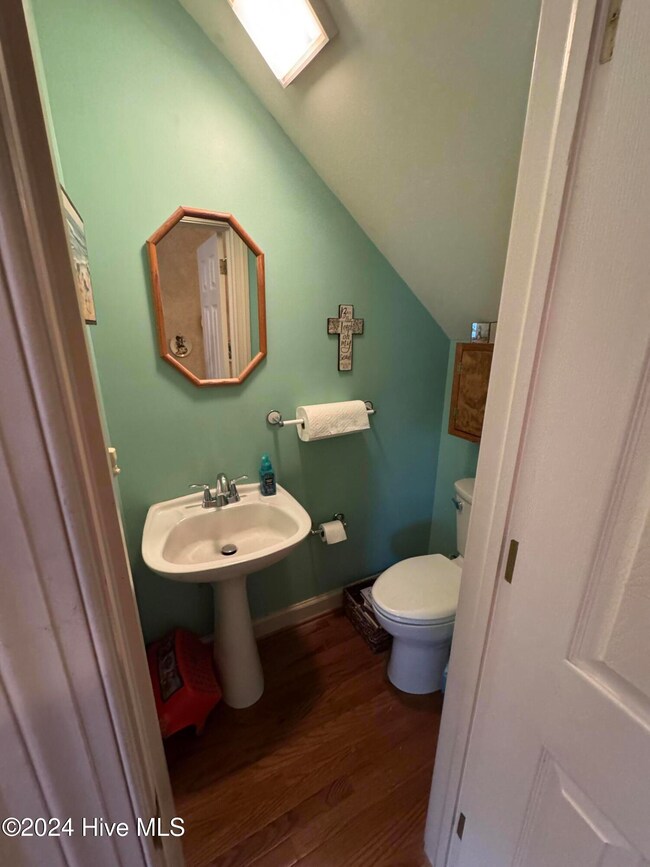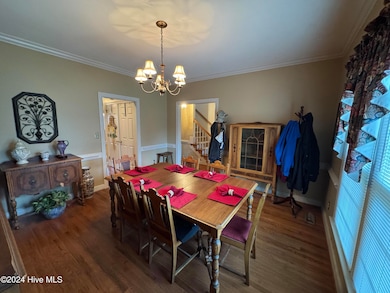
4510 Bobwhite Trail N Wilson, NC 27896
Highlights
- Deck
- Wood Flooring
- No HOA
- New Hope Elementary School Rated A-
- Attic
- Workshop
About This Home
As of March 2025$10,000 in allowance to be used any way the buyers choose. Any Updates, Closing Costs, it's your choice. Rocking Chair Front Porch, Dewfield Subdivision and New Hope School District. All Things to fall in love with this 4 bedroom, 2 1/2 bath home with over 2600 sq. ft. The 4th bedroom could also be a Bonus Room.On the main floor you will find a foyer, 1/2 Bath, Family Room, Large Eat in Kitchen and Formal Dining Room. Upstairs has not only the bedrooms but a large walk-up attic. Come and check out the 2-car attached garage around the back and not seen from the front of the home, 12x16 Storage Building and a Deck off the back of the family room. It also has a sprawling back yard for entertaining or a place for the kids to run and play...*New Roof with 50 year shingles installed Jan 2025.Call today or you will be sorry tomorrow.
Last Agent to Sell the Property
Our Town Properties Inc. License #303388 Listed on: 11/21/2024
Home Details
Home Type
- Single Family
Est. Annual Taxes
- $3,589
Year Built
- Built in 1999
Lot Details
- 0.42 Acre Lot
- Lot Dimensions are 100 x 182.36 x 100 x 182.36
- Open Lot
Home Design
- Wood Frame Construction
- Shingle Roof
- Vinyl Siding
- Stick Built Home
Interior Spaces
- 2,606 Sq Ft Home
- 2-Story Property
- Ceiling Fan
- Gas Log Fireplace
- Thermal Windows
- Blinds
- Entrance Foyer
- Family Room
- Formal Dining Room
- Workshop
- Crawl Space
Kitchen
- Gas Oven
- Range Hood
- Dishwasher
Flooring
- Wood
- Carpet
- Tile
Bedrooms and Bathrooms
- 4 Bedrooms
- Walk-In Closet
Laundry
- Laundry in Kitchen
- Washer and Dryer Hookup
Attic
- Attic Floors
- Permanent Attic Stairs
Home Security
- Home Security System
- Fire and Smoke Detector
Parking
- 2 Car Attached Garage
- Driveway
- Off-Street Parking
Eco-Friendly Details
- Energy-Efficient HVAC
- Energy-Efficient Doors
Outdoor Features
- Deck
- Outdoor Storage
Schools
- New Hope Elementary School
- Elm City Middle School
- Fike High School
Utilities
- Central Air
- Heating System Uses Natural Gas
- Heat Pump System
- Natural Gas Water Heater
- Municipal Trash
Community Details
- No Home Owners Association
- Dewfield Subdivision
Listing and Financial Details
- Assessor Parcel Number 3714716558.000
Ownership History
Purchase Details
Home Financials for this Owner
Home Financials are based on the most recent Mortgage that was taken out on this home.Similar Homes in Wilson, NC
Home Values in the Area
Average Home Value in this Area
Purchase History
| Date | Type | Sale Price | Title Company |
|---|---|---|---|
| Deed | $330,000 | None Listed On Document |
Mortgage History
| Date | Status | Loan Amount | Loan Type |
|---|---|---|---|
| Open | $190,000 | New Conventional |
Property History
| Date | Event | Price | Change | Sq Ft Price |
|---|---|---|---|---|
| 03/31/2025 03/31/25 | Sold | $330,000 | -5.7% | $127 / Sq Ft |
| 01/29/2025 01/29/25 | Pending | -- | -- | -- |
| 11/21/2024 11/21/24 | For Sale | $349,900 | -- | $134 / Sq Ft |
Tax History Compared to Growth
Tax History
| Year | Tax Paid | Tax Assessment Tax Assessment Total Assessment is a certain percentage of the fair market value that is determined by local assessors to be the total taxable value of land and additions on the property. | Land | Improvement |
|---|---|---|---|---|
| 2025 | $3,589 | $320,462 | $50,000 | $270,462 |
| 2024 | $3,589 | $320,462 | $50,000 | $270,462 |
| 2023 | $2,609 | $199,929 | $35,000 | $164,929 |
| 2022 | $2,609 | $199,929 | $35,000 | $164,929 |
| 2021 | $2,609 | $199,929 | $35,000 | $164,929 |
| 2020 | $2,609 | $199,929 | $35,000 | $164,929 |
| 2019 | $2,609 | $199,929 | $35,000 | $164,929 |
| 2018 | $2,609 | $199,929 | $35,000 | $164,929 |
| 2017 | $2,569 | $199,929 | $35,000 | $164,929 |
| 2016 | $2,569 | $199,929 | $35,000 | $164,929 |
| 2014 | $2,498 | $195,140 | $35,000 | $160,140 |
Agents Affiliated with this Home
-
Debbie Reason

Seller's Agent in 2025
Debbie Reason
Our Town Properties Inc.
(252) 230-0282
169 Total Sales
-
Angie Cole

Buyer's Agent in 2025
Angie Cole
LPT Realty
(919) 578-3128
1,813 Total Sales
Map
Source: Hive MLS
MLS Number: 100476950
APN: 3714-71-6558.000
- 4537 Dewfield Dr N
- 4200 Dewfield Dr N
- 3203 Tilghman Rd N
- 4312 Fawn Ct N
- 4610 Pinehurst Dr N
- 4156 Lake Wilson Rd N
- 4702 Tamerisk Ln N
- 4702 Tamarisk Ln
- 4527 Lake Wilson Rd
- 4800 Burning Tree Ln N
- 4710 Burning Tree Ln N
- 4704 Bluff Place
- 4709 Lake Hills Dr
- 4915 Country Club Dr N
- 4904 Pebble Beach Cir N
- 3704 Shadow Ridge Rd N
- 3902 Redbay Ln
- 4604 Saint Andrews Dr N
- 3806 Wyattwood Dr N
- 3530 Shadow Ridge Rd N
