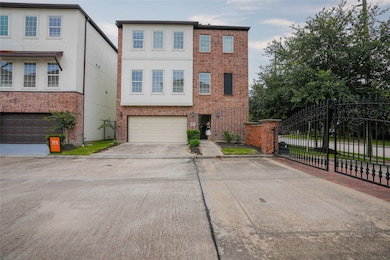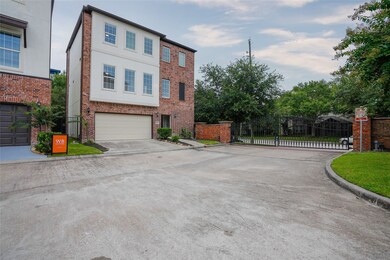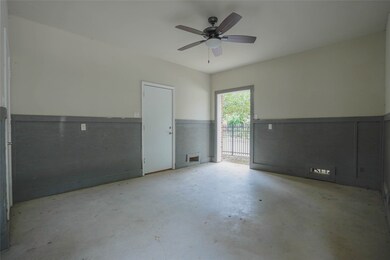4510 Dorado Dr Houston, TX 77345
Highlights
- Deck
- Traditional Architecture
- Granite Countertops
- Deerwood Elementary School Rated A-
- High Ceiling
- Walk-In Pantry
About This Home
This 2021-built, 4-bedroom, 3.5-bath single-family home is located in the Wan Bridge-managed community in Kingwood East. Offering approximately 1,955 sq ft across three levels, it features an attached two-car garage, an open-concept kitchen connected to the family room, and a spacious primary suite with a walk-in closet and double-sink bathroom. The community provides secure gated access, 24-hour emergency maintenance, lawn care, and pest control for a hassle-free living experience. Conveniently situated minutes from Kingwood Country Club, shopping, dining, and local parks.
Home Details
Home Type
- Single Family
Est. Annual Taxes
- $5,593
Year Built
- Built in 2021
Lot Details
- Back Yard Fenced
Parking
- 2 Car Attached Garage
- Garage Door Opener
- Driveway
- Electric Gate
Home Design
- Traditional Architecture
- Radiant Barrier
Interior Spaces
- 1,955 Sq Ft Home
- 3-Story Property
- High Ceiling
- Ceiling Fan
- Family Room Off Kitchen
- Combination Dining and Living Room
- Washer and Electric Dryer Hookup
Kitchen
- Breakfast Bar
- Walk-In Pantry
- Electric Oven
- Electric Cooktop
- Microwave
- Dishwasher
- Granite Countertops
- Self-Closing Drawers and Cabinet Doors
- Disposal
Flooring
- Carpet
- Vinyl
Bedrooms and Bathrooms
- 4 Bedrooms
- En-Suite Primary Bedroom
- Double Vanity
- Bathtub with Shower
Home Security
- Prewired Security
- Security Gate
- Fire and Smoke Detector
Eco-Friendly Details
- ENERGY STAR Qualified Appliances
- Energy-Efficient Windows with Low Emissivity
- Energy-Efficient HVAC
- Energy-Efficient Thermostat
Outdoor Features
- Deck
- Patio
Schools
- Deerwood Elementary School
- Riverwood Middle School
- Kingwood High School
Utilities
- Central Heating and Cooling System
- Programmable Thermostat
Listing and Financial Details
- Property Available on 7/18/25
- Long Term Lease
Community Details
Overview
- Tbd Management Association
- Villas At Kings Harbor Amend Subdivision
Pet Policy
- Call for details about the types of pets allowed
- Pet Deposit Required
Security
- Card or Code Access
Map
Source: Houston Association of REALTORS®
MLS Number: 42040090
APN: 1294260020001
- 1715 Billfish Blvd
- 1715 Dominica Dr
- 4619 Regent Manor Dr
- 4631 Regent Manor Dr
- 11 Twin Greens Ct
- 43 Forest Green Trail
- 22 Greenway View Trail
- 4418 Greens Court Way
- 22 New Green Ct
- 62 Kingwood Greens Dr
- 2211 Bens View Trail
- 2215 Bens View Trail
- 2022 Wind Creek Dr
- 2023 Forest Garden Dr
- 4918 Pine Garden Dr
- 4919 Pine Garden Dr
- 4907 Pine Garden Dr
- 4810 Middle Falls Dr
- 4615 Elmstone Ct
- 2303 Millvale Dr
- 1715 Billfish Blvd
- 4855 Magnolia Cove Dr
- 4630 Magnolia Cove Dr
- 4631 Regent Manor Dr
- 4626 Regent Manor Dr
- 4920 Magnolia Cove Dr
- 4619 Breezy Point Dr
- 2506 S Strathford Ln
- 20822 Heather Grove Ct
- 19402 Texas Laurel Trail
- 4927 Kenlake Grove Dr
- 2727 Bens Branch Dr
- 2815 Kings Crossing Dr Unit 308
- 20818 Sweet Violet Ct
- 6307 Shoreview Ct
- 21110 Atascocita Place Dr
- 20702 Arbor Bend Ct
- 20726 Redbud Trail
- 8219 Shoregrove Dr
- 3700 Kingwood Dr







