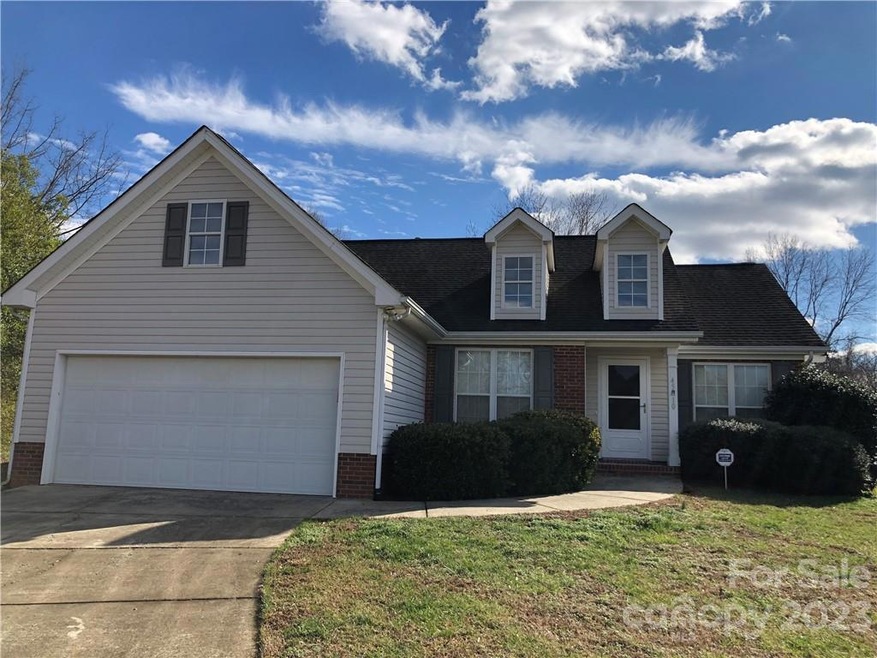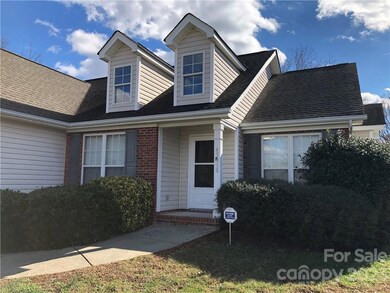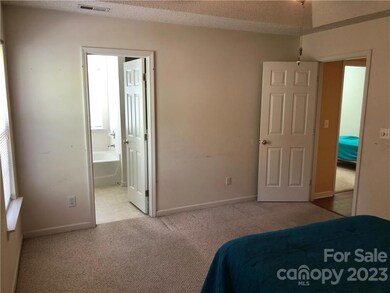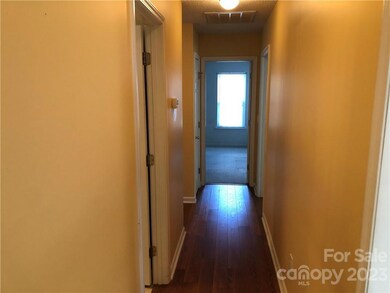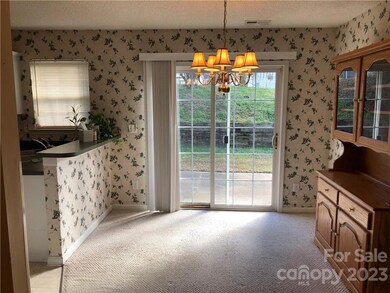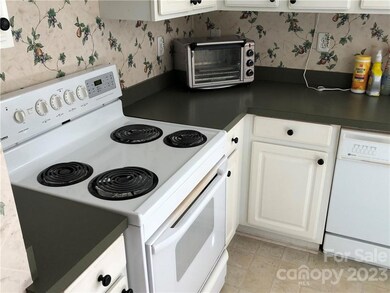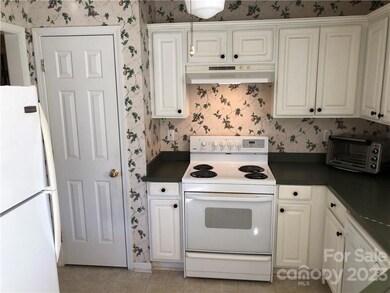
4510 Doves Nest Ct Matthews, NC 28105
Estimated Value: $324,000 - $353,000
Highlights
- Vaulted Ceiling
- No HOA
- Rear Porch
- Transitional Architecture
- Fireplace
- 2 Car Attached Garage
About This Home
As of February 2023Please note, our homes are available on a first-come, first-serve basis and are not reserved until the lease is signed by all applicants and security deposits are collected.
This home features Progress Smart Home - Progress Residential's smart home app, which allows you to control the home securely from any of your devices. Learn more at
Want to tour on your own? Click the “Self Tour” button on this home’s listing or call to register for a self-guided showing at a time that works best for you.
Interested in this home? You clearly have exceptional taste. Like all our homes, this one features: a great location in a desirable neighborhood, a comfortable layout with good-sized bedrooms and bathrooms, a great kitchen with plenty of counter and cabinet space, many updated and upgraded features, central HVAC and programmable thermostat, garage and a spacious yard, and it's pet friendly. Call or click to schedule a tour or submit your application online at today!
At Progress Residential® we're here to serve you and make your time in the home as convenient as possible. We offer: a safe and secure online portal where you can place maintenance requests and pay online, multiple payment options, 24/7 Emergency maintenance response team available even on weekends, and well-maintained homes with regular preventative maintenance. Utilities must be transferred into the resident’s name.
Last Agent to Sell the Property
Premier South Brokerage Email: markperryrealtor1@gmail.com License #75794 Listed on: 01/27/2023

Home Details
Home Type
- Single Family
Est. Annual Taxes
- $2,169
Year Built
- Built in 1998
Lot Details
- 10,018 Sq Ft Lot
- Lot Dimensions are 139x115x155x28
- Level Lot
- Property is zoned R9
Parking
- 2 Car Attached Garage
- Driveway
Home Design
- Transitional Architecture
- Slab Foundation
- Vinyl Siding
Interior Spaces
- 1,225 Sq Ft Home
- 1-Story Property
- Vaulted Ceiling
- Ceiling Fan
- Fireplace
- Entrance Foyer
- Pull Down Stairs to Attic
- Laundry Room
Kitchen
- Electric Range
- Dishwasher
- Disposal
Flooring
- Laminate
- Vinyl
Bedrooms and Bathrooms
- 3 Main Level Bedrooms
- 2 Full Bathrooms
- Garden Bath
Outdoor Features
- Patio
- Rear Porch
Utilities
- Forced Air Heating and Cooling System
- Heating System Uses Natural Gas
- Gas Water Heater
- Cable TV Available
Community Details
- No Home Owners Association
- Habersham Subdivision
Listing and Financial Details
- Assessor Parcel Number 193-452-58
Ownership History
Purchase Details
Home Financials for this Owner
Home Financials are based on the most recent Mortgage that was taken out on this home.Purchase Details
Purchase Details
Home Financials for this Owner
Home Financials are based on the most recent Mortgage that was taken out on this home.Similar Homes in Matthews, NC
Home Values in the Area
Average Home Value in this Area
Purchase History
| Date | Buyer | Sale Price | Title Company |
|---|---|---|---|
| Yamasa Co Ltd | $310,000 | Selene Title | |
| Ferron Katherine B | -- | None Available | |
| Ferron George R | $118,000 | -- |
Mortgage History
| Date | Status | Borrower | Loan Amount |
|---|---|---|---|
| Previous Owner | Ferron George R | $90,000 | |
| Previous Owner | Matthews Builders Llc | $76,500 |
Property History
| Date | Event | Price | Change | Sq Ft Price |
|---|---|---|---|---|
| 01/02/2025 01/02/25 | Off Market | $1,925 | -- | -- |
| 12/26/2024 12/26/24 | Price Changed | $1,925 | -3.0% | $2 / Sq Ft |
| 12/22/2024 12/22/24 | Price Changed | $1,985 | +2.3% | $2 / Sq Ft |
| 12/20/2024 12/20/24 | Price Changed | $1,940 | -0.3% | $2 / Sq Ft |
| 12/17/2024 12/17/24 | Price Changed | $1,945 | +0.3% | $2 / Sq Ft |
| 12/09/2024 12/09/24 | Price Changed | $1,940 | +0.3% | $2 / Sq Ft |
| 12/07/2024 12/07/24 | Price Changed | $1,935 | -0.3% | $2 / Sq Ft |
| 12/05/2024 12/05/24 | Price Changed | $1,940 | +0.3% | $2 / Sq Ft |
| 12/03/2024 12/03/24 | Price Changed | $1,935 | +2.1% | $2 / Sq Ft |
| 11/28/2024 11/28/24 | Price Changed | $1,895 | -0.5% | $2 / Sq Ft |
| 11/26/2024 11/26/24 | Price Changed | $1,905 | +1.6% | $2 / Sq Ft |
| 11/22/2024 11/22/24 | Price Changed | $1,875 | -0.3% | $2 / Sq Ft |
| 11/20/2024 11/20/24 | Price Changed | $1,880 | -27.1% | $2 / Sq Ft |
| 11/14/2024 11/14/24 | For Rent | $2,580 | 0.0% | -- |
| 02/27/2023 02/27/23 | Sold | $310,000 | -4.6% | $253 / Sq Ft |
| 01/27/2023 01/27/23 | For Sale | $325,000 | -- | $265 / Sq Ft |
Tax History Compared to Growth
Tax History
| Year | Tax Paid | Tax Assessment Tax Assessment Total Assessment is a certain percentage of the fair market value that is determined by local assessors to be the total taxable value of land and additions on the property. | Land | Improvement |
|---|---|---|---|---|
| 2023 | $2,169 | $287,200 | $75,000 | $212,200 |
| 2022 | $1,661 | $177,800 | $50,000 | $127,800 |
| 2021 | $1,661 | $177,800 | $50,000 | $127,800 |
| 2020 | $1,634 | $177,800 | $50,000 | $127,800 |
| 2019 | $1,628 | $177,800 | $50,000 | $127,800 |
| 2018 | $1,369 | $113,900 | $25,000 | $88,900 |
| 2017 | $1,340 | $113,900 | $25,000 | $88,900 |
| 2016 | $1,337 | $113,900 | $25,000 | $88,900 |
| 2015 | $1,333 | $113,900 | $25,000 | $88,900 |
| 2014 | $1,306 | $113,900 | $25,000 | $88,900 |
Agents Affiliated with this Home
-
Mark Perry

Seller's Agent in 2023
Mark Perry
Premier South
(704) 622-3649
1 in this area
108 Total Sales
-
George Kypreos

Buyer's Agent in 2023
George Kypreos
Keller Williams South Park
11 in this area
2,882 Total Sales
Map
Source: Canopy MLS (Canopy Realtor® Association)
MLS Number: 3923309
APN: 193-452-58
- 4221 Hounds Run Dr
- 11215 Idlewild Rd
- 3232 Kale Ln
- 20307 Creek Bend Edge Ct Unit 10
- 11329 Torino Rd
- 2337 Hargett Rd
- 5129 Whitman Ave
- 5006 Whitman Ave
- 12705 Twilight Dr
- 2240 Dunnwood Hills Dr
- 10220 Idlewild Rd
- 2910 Williams Rd
- 4033 Grommet Ct
- 4040 Grommet Ct
- 5344 Saddlewood Ln
- 4029 Grommet Ct
- 4025 Grommet Ct
- 4021 Grommet Ct
- 4017 Grommet Ct
- 3703 Margaret Wallace Rd
- 4510 Doves Nest Ct
- 4508 Doves Nest Ct
- 4512 Doves Nest Ct
- 4519 Hounds Run Dr
- 4523 Hounds Run Dr
- 4504 Doves Nest Ct
- 4515 Hounds Run Dr
- 4514 Doves Nest Ct
- 4527 Hounds Run Dr
- 11025 Ballards Pond Ln
- 4513 Doves Nest Ct
- 4531 Hounds Run Dr
- 11031 Ballards Pond Ln
- 4509 Doves Nest Ct
- 4511 Doves Nest Ct
- 4505 Doves Nest Ct
- 11101 Barnyard Ct
- 4501 Doves Nest Ct
- 4535 Hounds Run Dr
- 4508 Candalon Way
