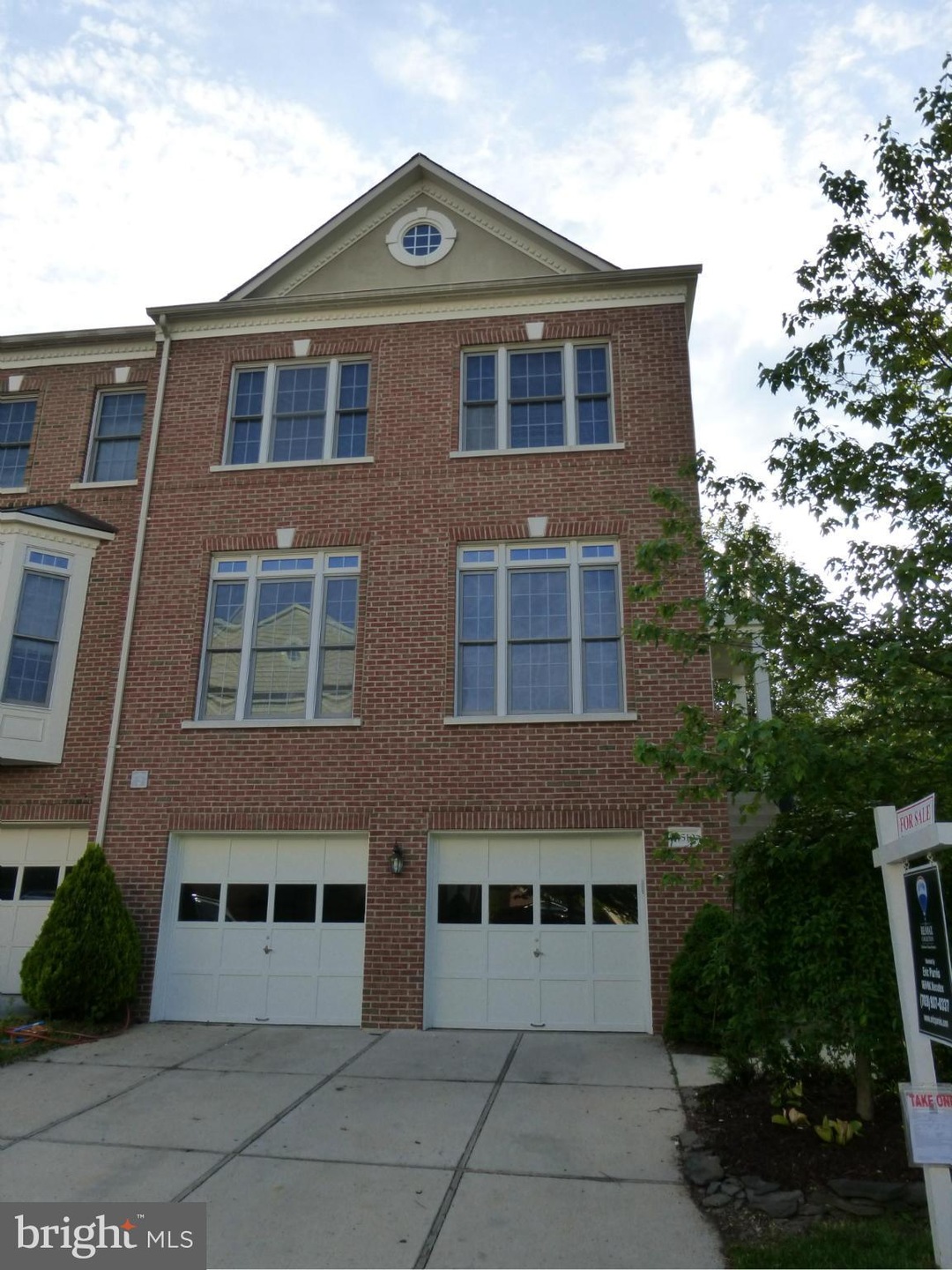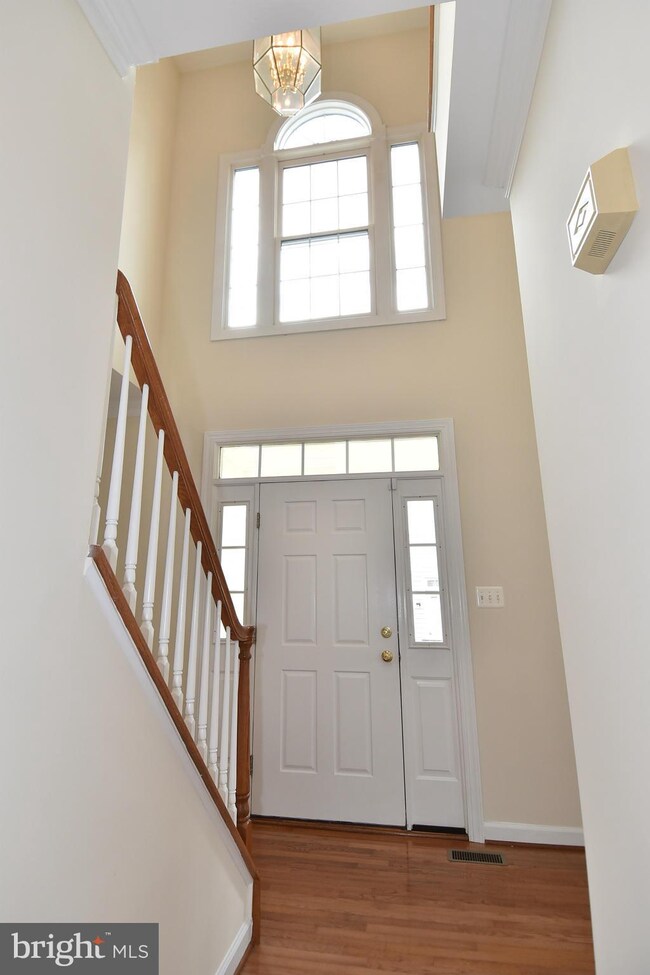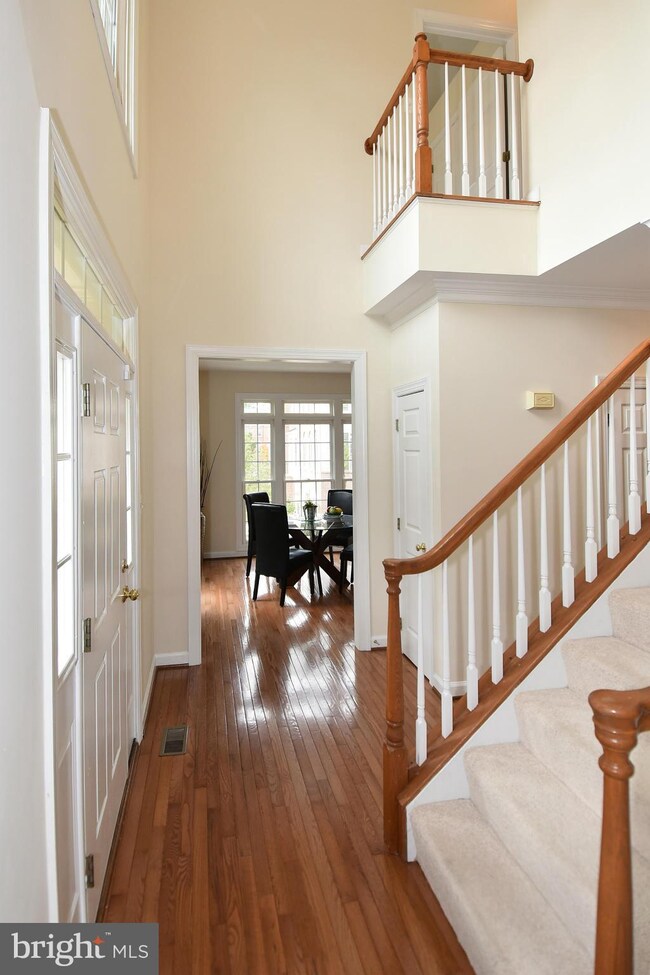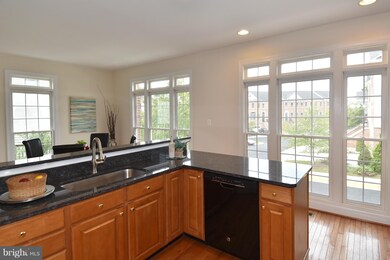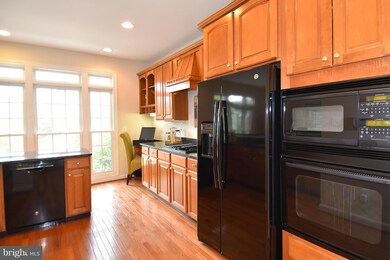
4510 Fair Valley Dr Fairfax, VA 22033
Highlights
- Open Floorplan
- Colonial Architecture
- Wood Flooring
- Johnson Middle School Rated A
- Deck
- 1 Fireplace
About This Home
As of May 2022TERRIFIC WINCHESTER HOMES BUILT END-UNIT WITH BRICK FRONT AND 2-CAR GARAGE. NICELY LANDSCAPED LOT WITH COMPOSITE DECKING AND LOWER PATIO. INTERIOR FEATURES NEW IN 2015 - GRANITE, FRESH PAINT, NEW CARPETING, FINISHED LOWER LEVEL WITH REC ROOM, GAS FIREPLACE AND FULL BATH. UPPER LEVEL LAUNDRY, MASTER SUITE WITH WALK-IN CLOSET AND LUXURY MASTER BATH W/SOAKING TUB AND SEP SHOWER...
Townhouse Details
Home Type
- Townhome
Est. Annual Taxes
- $5,259
Year Built
- Built in 1998
Lot Details
- 2,677 Sq Ft Lot
- 1 Common Wall
HOA Fees
- $74 Monthly HOA Fees
Parking
- 2 Car Attached Garage
- Garage Door Opener
Home Design
- Colonial Architecture
- Brick Front
Interior Spaces
- Property has 3 Levels
- Open Floorplan
- Crown Molding
- Ceiling Fan
- 1 Fireplace
- Screen For Fireplace
- Window Treatments
- Entrance Foyer
- Family Room
- Living Room
- Dining Room
- Game Room
- Wood Flooring
Kitchen
- Eat-In Kitchen
- Built-In Oven
- Down Draft Cooktop
- Microwave
- Ice Maker
- Dishwasher
- Upgraded Countertops
- Disposal
Bedrooms and Bathrooms
- 3 Bedrooms
- En-Suite Primary Bedroom
- En-Suite Bathroom
- 3.5 Bathrooms
Laundry
- Dryer
- Washer
Finished Basement
- Walk-Out Basement
- Rear Basement Entry
Outdoor Features
- Deck
- Patio
Schools
- Greenbriar East Elementary School
- Fairfax High School
Utilities
- Forced Air Heating and Cooling System
- Vented Exhaust Fan
- Natural Gas Water Heater
Listing and Financial Details
- Tax Lot 74
- Assessor Parcel Number 45-4-13- -74
Community Details
Overview
- Association fees include reserve funds, snow removal, trash
- Fair Lakes Subdivision
Amenities
- Common Area
Recreation
- Community Playground
- Jogging Path
Ownership History
Purchase Details
Home Financials for this Owner
Home Financials are based on the most recent Mortgage that was taken out on this home.Purchase Details
Home Financials for this Owner
Home Financials are based on the most recent Mortgage that was taken out on this home.Purchase Details
Home Financials for this Owner
Home Financials are based on the most recent Mortgage that was taken out on this home.Purchase Details
Home Financials for this Owner
Home Financials are based on the most recent Mortgage that was taken out on this home.Similar Homes in Fairfax, VA
Home Values in the Area
Average Home Value in this Area
Purchase History
| Date | Type | Sale Price | Title Company |
|---|---|---|---|
| Warranty Deed | $752,000 | First American Title | |
| Warranty Deed | $499,000 | Northwest Title & Escrow Llc | |
| Deed | $500,000 | -- | |
| Deed | $232,000 | -- |
Mortgage History
| Date | Status | Loan Amount | Loan Type |
|---|---|---|---|
| Open | $376,000 | New Conventional | |
| Previous Owner | $449,100 | New Conventional | |
| Previous Owner | $360,000 | New Conventional | |
| Previous Owner | $185,600 | No Value Available |
Property History
| Date | Event | Price | Change | Sq Ft Price |
|---|---|---|---|---|
| 08/12/2022 08/12/22 | Rented | $3,300 | 0.0% | -- |
| 08/02/2022 08/02/22 | For Rent | $3,300 | 0.0% | -- |
| 05/24/2022 05/24/22 | Sold | $752,000 | +7.6% | $429 / Sq Ft |
| 04/25/2022 04/25/22 | Pending | -- | -- | -- |
| 04/21/2022 04/21/22 | For Sale | $699,000 | +40.1% | $399 / Sq Ft |
| 11/08/2016 11/08/16 | Sold | $499,000 | -0.2% | $285 / Sq Ft |
| 10/17/2016 10/17/16 | Pending | -- | -- | -- |
| 10/14/2016 10/14/16 | For Sale | $499,900 | 0.0% | $285 / Sq Ft |
| 09/02/2015 09/02/15 | Rented | $2,500 | -3.8% | -- |
| 09/02/2015 09/02/15 | Under Contract | -- | -- | -- |
| 06/24/2015 06/24/15 | For Rent | $2,600 | +4.0% | -- |
| 04/23/2013 04/23/13 | Rented | $2,500 | 0.0% | -- |
| 04/23/2013 04/23/13 | Under Contract | -- | -- | -- |
| 01/25/2013 01/25/13 | For Rent | $2,500 | -- | -- |
Tax History Compared to Growth
Tax History
| Year | Tax Paid | Tax Assessment Tax Assessment Total Assessment is a certain percentage of the fair market value that is determined by local assessors to be the total taxable value of land and additions on the property. | Land | Improvement |
|---|---|---|---|---|
| 2024 | $7,699 | $664,560 | $195,000 | $469,560 |
| 2023 | $7,500 | $664,560 | $195,000 | $469,560 |
| 2022 | $6,962 | $608,850 | $175,000 | $433,850 |
| 2021 | $6,477 | $551,950 | $170,000 | $381,950 |
| 2020 | $6,463 | $546,050 | $165,000 | $381,050 |
| 2019 | $6,403 | $541,050 | $160,000 | $381,050 |
| 2018 | $5,817 | $505,850 | $155,000 | $350,850 |
| 2017 | $5,647 | $486,400 | $150,000 | $336,400 |
| 2016 | $5,685 | $490,750 | $150,000 | $340,750 |
| 2015 | $5,271 | $472,290 | $140,000 | $332,290 |
| 2014 | $5,259 | $472,290 | $140,000 | $332,290 |
Agents Affiliated with this Home
-
Coral Gundlach

Seller's Agent in 2022
Coral Gundlach
Real Living at Home
(703) 200-3631
4 in this area
123 Total Sales
-
PK Kim
P
Seller's Agent in 2022
PK Kim
NewStar 1st Realty, LLC
(703) 888-8333
3 in this area
52 Total Sales
-
Tara kaka

Buyer's Agent in 2022
Tara kaka
Samson Properties
(571) 232-0310
8 Total Sales
-
Eric Purvis

Seller's Agent in 2016
Eric Purvis
Samson Properties
(703) 927-6803
57 Total Sales
-
Melissa Gittins

Seller Co-Listing Agent in 2015
Melissa Gittins
Purvis Property Management, INC
(540) 450-6070
2 Total Sales
-
Tori McKinney

Buyer's Agent in 2015
Tori McKinney
KW Metro Center
(703) 597-9204
244 Total Sales
Map
Source: Bright MLS
MLS Number: 1001246447
APN: 0454-13-0074
- 4618 Superior Square
- 12797 Fair Briar Ln
- 12805 Fair Briar Ln
- 12781 Fair Crest Ct
- 4605 Hummingbird Ln Unit 104
- 12655 Fair Crest Ct Unit 93-301
- 4675 Red Admiral Way Unit 149
- 4211 Maintree Ct
- 13085 Autumn Woods Way Unit 206
- 12491 Hayes Ct Unit 303
- 05 Fair Lakes Ct
- 04 Fair Lakes Ct
- 03 Fair Lakes Ct
- 02 Fair Lakes Ct
- 01 Fair Lakes Ct
- 00 Fair Lakes Ct
- 4490 Market Commons Dr Unit 202
- 4490 Market Commons Dr Unit 302
- 4490 Market Commons Dr Unit 602
- 4111 Mount Echo Ln
