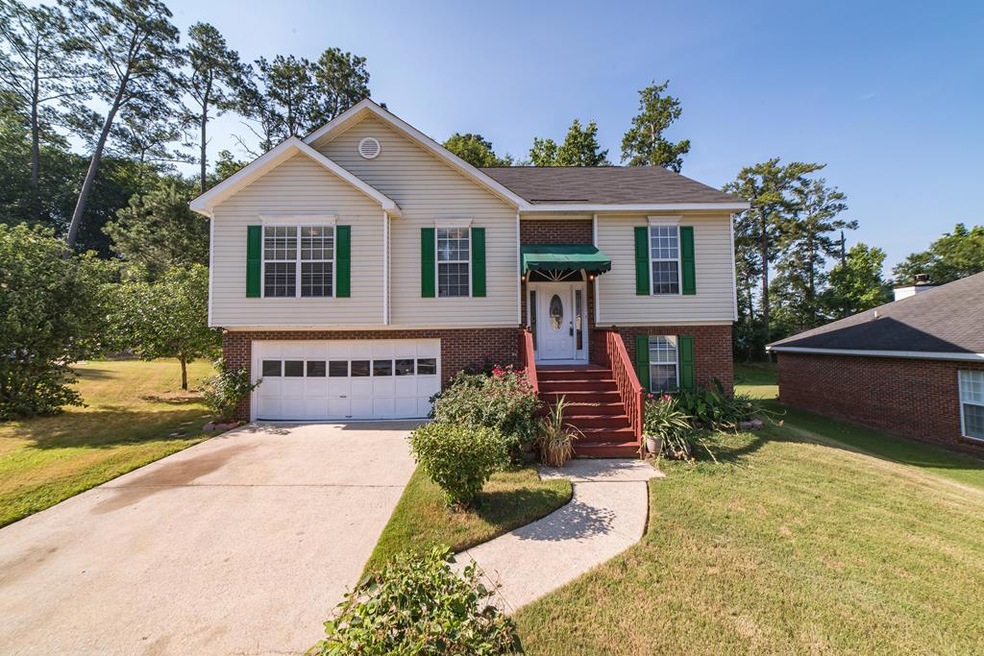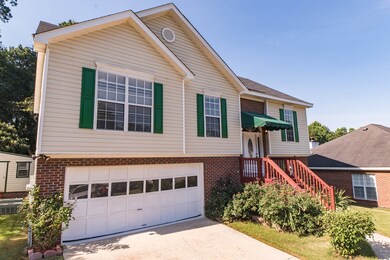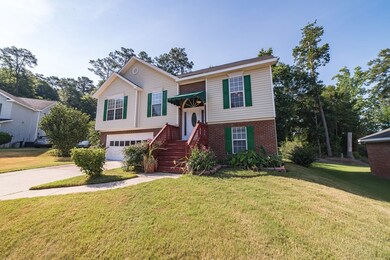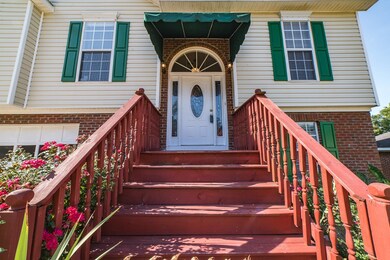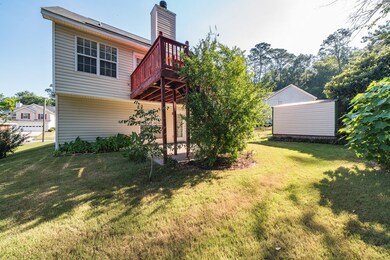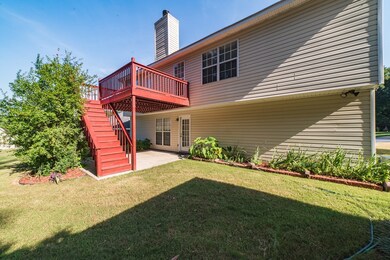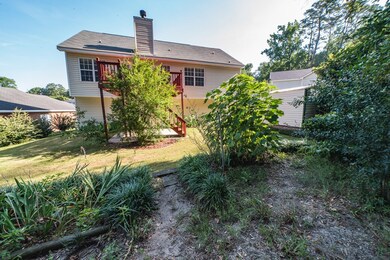
4510 Mill Place Ct Columbus, GA 31907
Highlights
- Deck
- No HOA
- Tray Ceiling
- Wood Flooring
- Cul-De-Sac
- Walk-In Closet
About This Home
As of June 2024SHOW STOPPER! This unbelievable deal has it all! Gleaming Hardwood floors through the living areas and master, beautifully remodeled kitchen (updated 3 years ago) with granite counters/tile backsplash. Master features a large walk in closet and separate tub/shower. Downstairs is a full in-law/teen suite with additional bonus room. Laundry is downstairs. Oversized 2 car garage. Manicured lawn, patio and deck, storage building. Cul-de-sac lot. Professionally cleaned and move in ready!
Home Details
Home Type
- Single Family
Est. Annual Taxes
- $2,850
Year Built
- Built in 2001
Lot Details
- 8,712 Sq Ft Lot
- Cul-De-Sac
- Landscaped
Parking
- 2 Car Garage
Home Design
- Brick Exterior Construction
- Vinyl Siding
Interior Spaces
- 1,955 Sq Ft Home
- 2-Story Property
- Tray Ceiling
- Ceiling Fan
- Family Room with Fireplace
- Wood Flooring
- Home Security System
Kitchen
- Electric Range
- <<microwave>>
- Dishwasher
Bedrooms and Bathrooms
- 4 Bedrooms | 3 Main Level Bedrooms
- Walk-In Closet
- 3 Full Bathrooms
Outdoor Features
- Deck
- Patio
Utilities
- Cooling Available
- Heating Available
- Underground Utilities
- Cable TV Available
Community Details
- No Home Owners Association
- Steammill Place Subdivision
Listing and Financial Details
- Assessor Parcel Number 088 018 094
Ownership History
Purchase Details
Home Financials for this Owner
Home Financials are based on the most recent Mortgage that was taken out on this home.Purchase Details
Home Financials for this Owner
Home Financials are based on the most recent Mortgage that was taken out on this home.Purchase Details
Home Financials for this Owner
Home Financials are based on the most recent Mortgage that was taken out on this home.Similar Homes in Columbus, GA
Home Values in the Area
Average Home Value in this Area
Purchase History
| Date | Type | Sale Price | Title Company |
|---|---|---|---|
| Special Warranty Deed | $228,000 | None Listed On Document | |
| Warranty Deed | -- | -- | |
| Warranty Deed | $155,000 | -- |
Mortgage History
| Date | Status | Loan Amount | Loan Type |
|---|---|---|---|
| Open | $21,510 | FHA | |
| Closed | $11,400 | New Conventional | |
| Open | $223,870 | FHA | |
| Previous Owner | $181,582 | VA | |
| Previous Owner | $158,565 | VA | |
| Previous Owner | $124,300 | New Conventional | |
| Previous Owner | $131,000 | Unknown |
Property History
| Date | Event | Price | Change | Sq Ft Price |
|---|---|---|---|---|
| 06/04/2024 06/04/24 | Sold | $228,000 | +1.3% | $117 / Sq Ft |
| 04/16/2024 04/16/24 | Pending | -- | -- | -- |
| 04/12/2024 04/12/24 | For Sale | $225,000 | +45.2% | $115 / Sq Ft |
| 08/06/2020 08/06/20 | Sold | $155,000 | +4.7% | $79 / Sq Ft |
| 06/23/2020 06/23/20 | Pending | -- | -- | -- |
| 06/21/2020 06/21/20 | For Sale | $148,000 | -- | $76 / Sq Ft |
Tax History Compared to Growth
Tax History
| Year | Tax Paid | Tax Assessment Tax Assessment Total Assessment is a certain percentage of the fair market value that is determined by local assessors to be the total taxable value of land and additions on the property. | Land | Improvement |
|---|---|---|---|---|
| 2024 | $2,850 | $86,008 | $5,924 | $80,084 |
| 2023 | $2,173 | $86,008 | $5,924 | $80,084 |
| 2022 | $2,826 | $69,224 | $5,924 | $63,300 |
| 2021 | $2,532 | $62,000 | $5,840 | $56,160 |
| 2020 | $0 | $47,080 | $5,924 | $41,156 |
| 2019 | $912 | $47,080 | $5,924 | $41,156 |
| 2018 | $1,504 | $47,080 | $5,924 | $41,156 |
| 2017 | $1,511 | $47,080 | $5,924 | $41,156 |
| 2016 | $1,517 | $64,873 | $8,600 | $56,273 |
| 2015 | $1,520 | $64,873 | $8,600 | $56,273 |
| 2014 | $1,524 | $64,873 | $8,600 | $56,273 |
| 2013 | -- | $64,873 | $8,600 | $56,273 |
Agents Affiliated with this Home
-
Paula Mayes

Seller's Agent in 2024
Paula Mayes
Haskin Realty Group, LLC
(706) 289-6444
60 Total Sales
-
Elizabeth Milner

Buyer's Agent in 2024
Elizabeth Milner
Keller Williams Realty River Cities
(706) 412-0790
73 Total Sales
-
Brigitte Hughes
B
Buyer's Agent in 2020
Brigitte Hughes
Rose Anne Erickson Realty
(706) 617-2386
87 Total Sales
Map
Source: Columbus Board of REALTORS® (GA)
MLS Number: 179627
APN: 088-018-094
- 418 Henson Ave
- 406 Henson Ave
- 4801 Allen St
- 433 Olsen Ave
- 644 Georgia Dr
- 5011 Edo Ct
- 4508 Curry St
- 4846 Maplewood Dr
- 5003 Shirley Ann Dr
- 285 Northstar Dr
- 754 Wright Dr
- 4715 Farley Dr
- 750 Corley Dr
- 763 Corley Dr
- 813 Wright Dr
- 4525 Sentry St
- 815 Englewood Dr
- 100 R C Allen Dr
- 5349 Minnie Lee Dr
- 4200 Curry St
