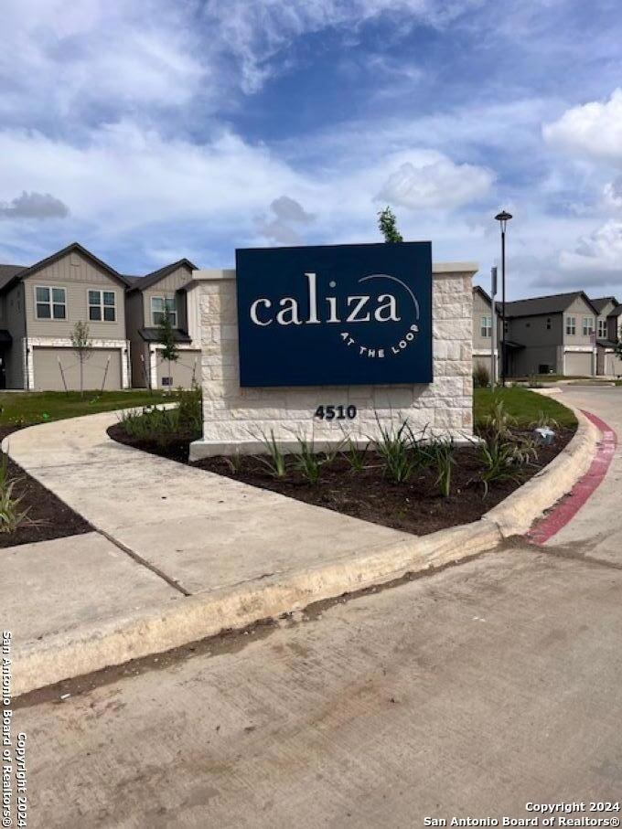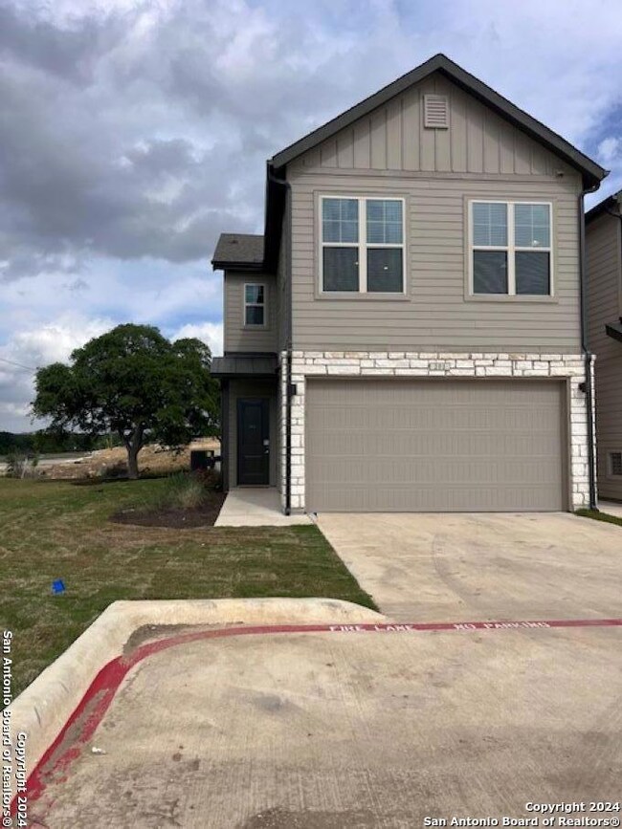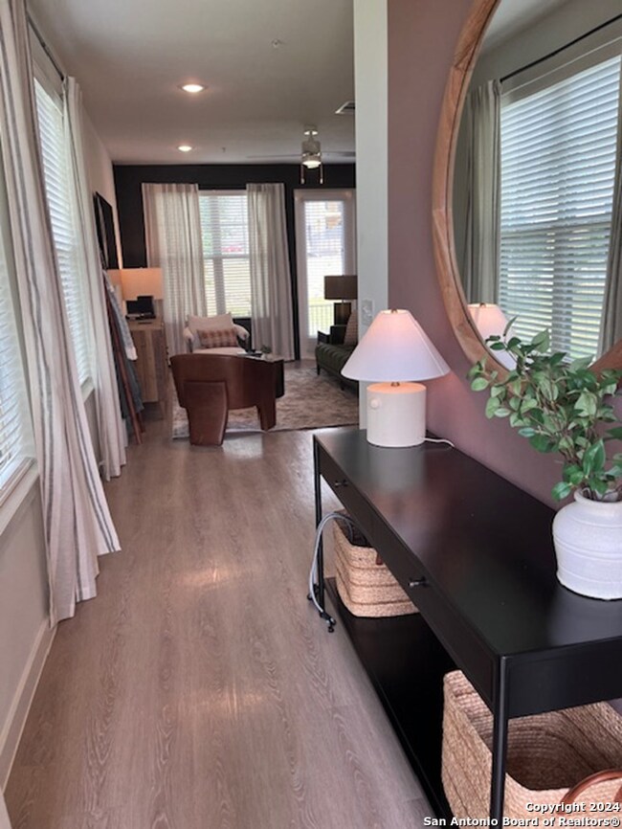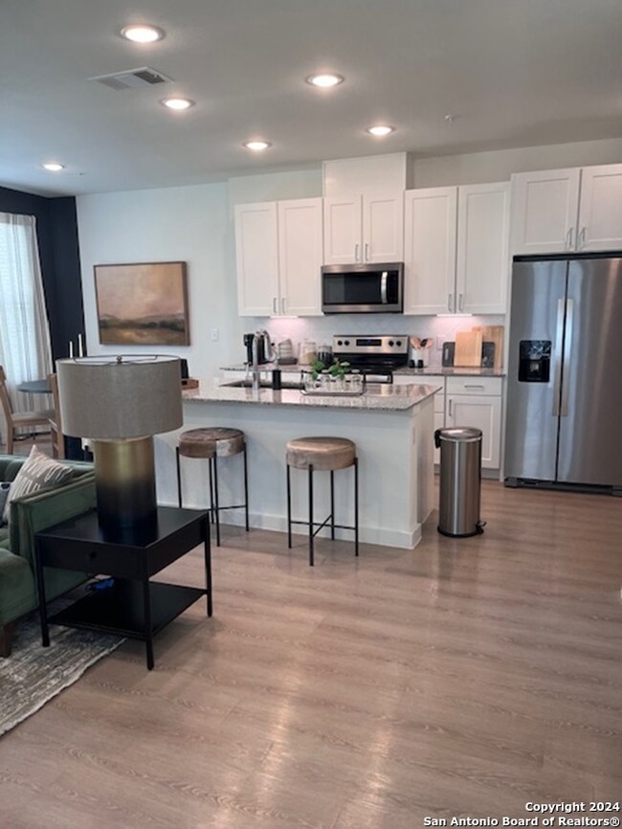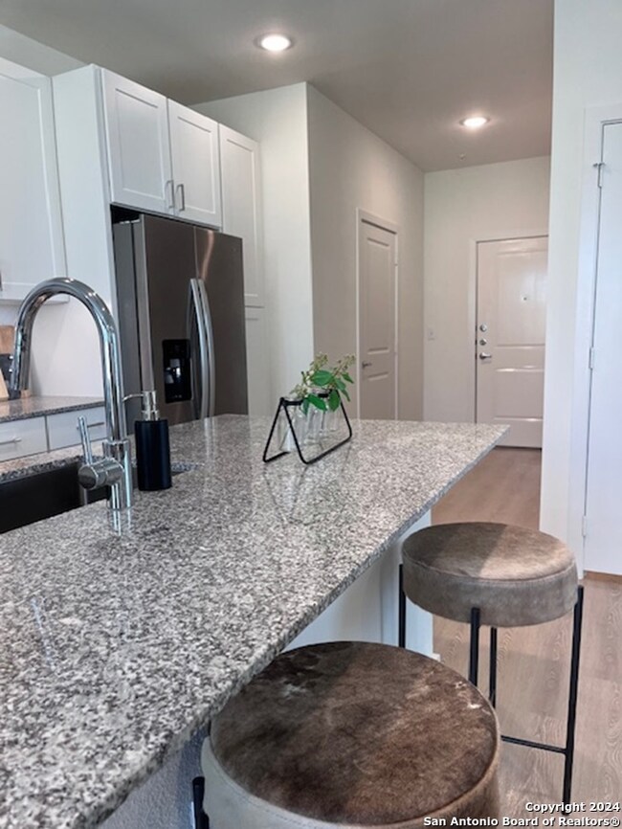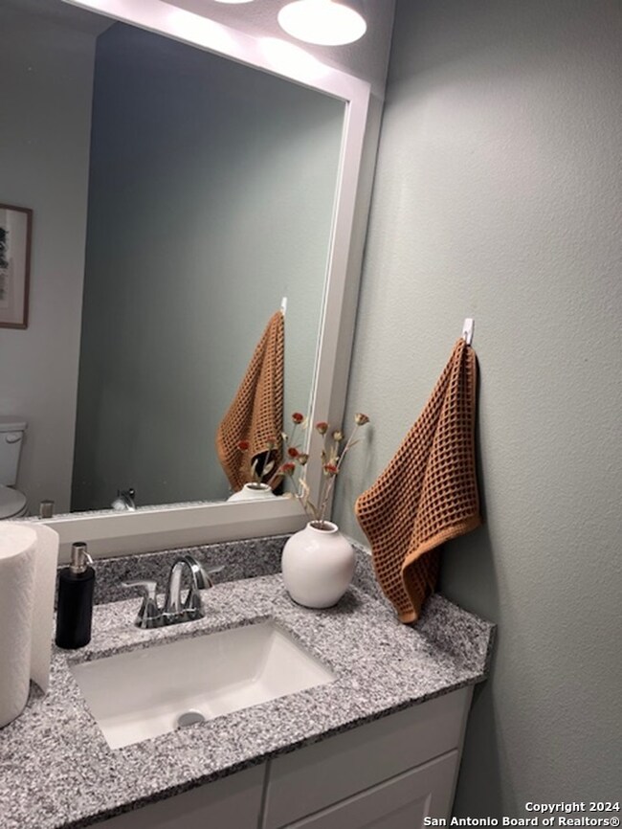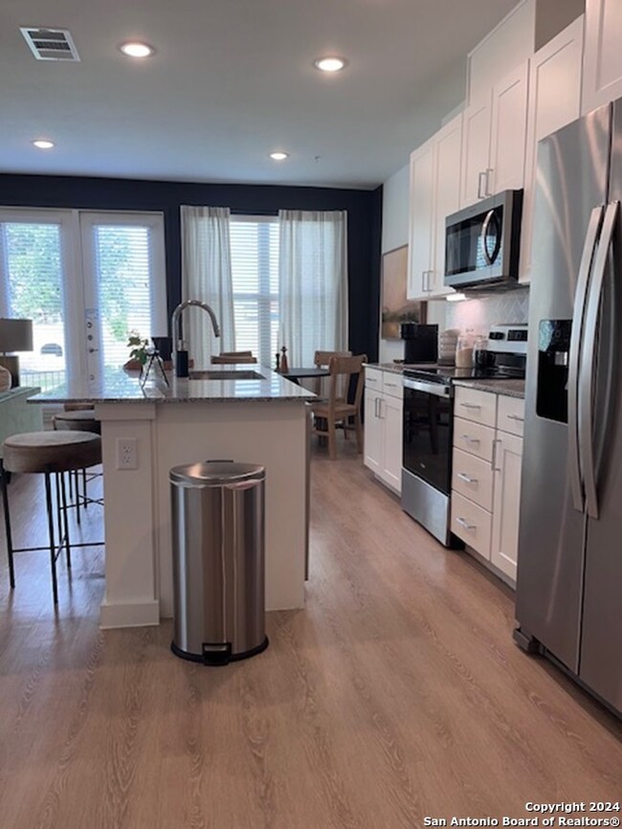4510 N Loop 1604 E Unit TH2 San Antonio, TX 78247
Thousand Oaks NeighborhoodHighlights
- Walk-In Pantry
- Converted Garage
- Walk-In Closet
- Steubing Ranch Elementary School Rated A-
- Eat-In Kitchen
- Ceramic Tile Flooring
About This Home
Caliza at the Loop features upscale architectural design with high-end finishes, such as hardwood flooring, granite countertops throughout, and gourmet kitchens with premium stainless-steel appliances. Our spacious interiors offer generous living spaces with high-ceilings, large windows that maximize natural light creating an airy environment, neutral color palates, and multi-functional spaces. Each home has a private outdoor space with patio, perfect for entertaining or relaxation. Caliza offers modern amenities built to enhance your comfort and convenience. Our clubhouse, fitness center, swimming pool, playground, outdoor kitchen & barbeque areas, provide the perfect place for recreation, social interaction, and physical activity.
Listing Agent
R Shawn Groff
Groff Properties Listed on: 10/22/2024
Home Details
Home Type
- Single Family
Home Design
- Composition Shingle Roof
- Stucco
Interior Spaces
- 1,680 Sq Ft Home
- 2-Story Property
- Ceiling Fan
- Window Treatments
- Combination Dining and Living Room
- Fire and Smoke Detector
Kitchen
- Eat-In Kitchen
- Walk-In Pantry
- Stove
- Dishwasher
- Disposal
Flooring
- Ceramic Tile
- Vinyl
Bedrooms and Bathrooms
- 3 Bedrooms
- Walk-In Closet
Laundry
- Laundry on main level
- Dryer
- Washer
Parking
- 2 Car Garage
- Converted Garage
- Garage Door Opener
Schools
- Steubingra Elementary School
- Harris Middle School
- Madison High School
Utilities
- Central Heating and Cooling System
- Electric Water Heater
- Cable TV Available
Community Details
- Caliza Springs Subdivision
Map
Source: San Antonio Board of REALTORS®
MLS Number: 1817993
- 17227 Tarkio Way
- 17114 Darlington Run
- 4631 Eldon Run
- 4931 Bending Trail
- 4918 Corian Springs Dr
- 4922 Ancient Elm
- 16115 Branching Oaks
- 4527 Darien Vista
- 4914 Bending Elms
- 5315 Argyle Way
- 17203 Ashbury Lodge
- 17006 Darlington Run
- 5330 Argyle Way
- 16130 Walnut Creek Dr
- 16034 Walnut Creek Dr
- 4825 Sunlit Well Dr
- 16147 Turnstone Ln
- 5330 Arcadia Park
- 17023 Ashbury Lodge
- 4614 Pinehurst Mesa
- 4510 N Loop 1604 E Unit TH1
- 4510 N Loop 1604 E Unit TH1B
- 4710 N Loop 1604 E
- 5002 N Loop 1604 E
- 5212 O'Connor Rd
- 5015 Bending Trail
- 16127 Branding Pass
- 17050 Darlington Run
- 4923 Bending Elms
- 17211 Ashbury Lodge
- 5126 N Loop 1604 E
- 5410 Excello Path
- 4835 Sunlit Well Dr
- 4834 Sunlit Well Dr
- 16135 Turnstone Ln
- 15890 Redwoods Manor
- 5618 Arcadia Park
- 5322 Sagerock Pass
- 5146 Erickson Bluff
- 16147 Watering Point Dr
