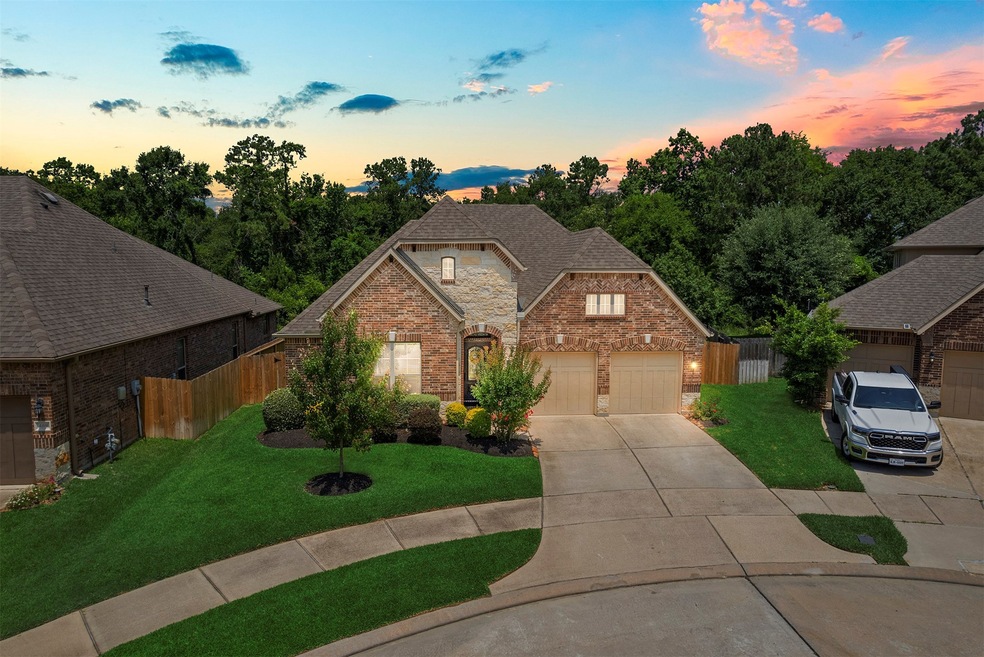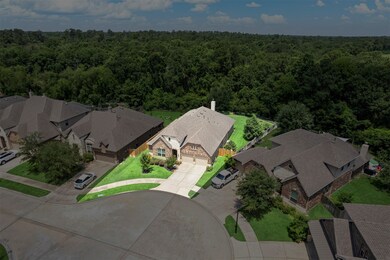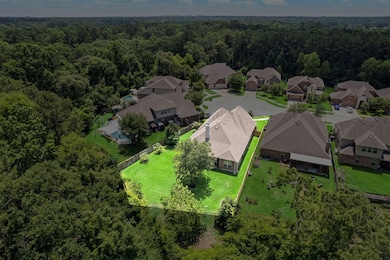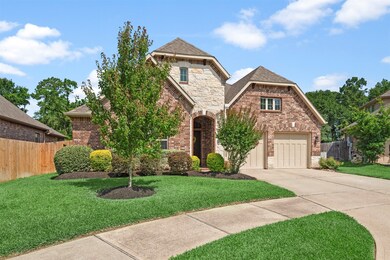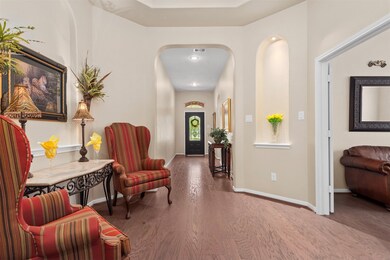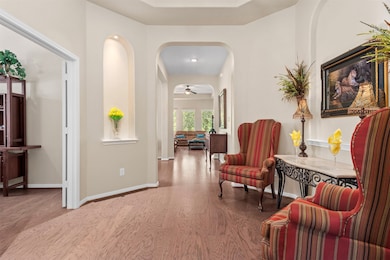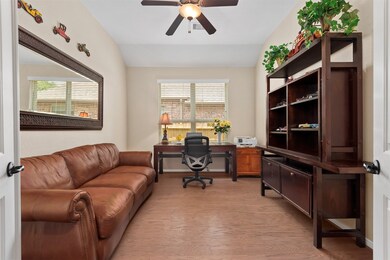
4510 Preserve Park Dr Spring, TX 77389
Estimated payment $3,844/month
Highlights
- Deck
- Pond
- Traditional Architecture
- Northampton Elementary School Rated A-
- Adjacent to Greenbelt
- Wood Flooring
About This Home
LOCATION, LOCATION, LOCATION! This beautiful 4 bedroom, 3 bath home is located in a cul-de-sac & backs to a private wooded reserve (NO BACK NEIGHBORS) in the highly sought after McKenzie Park neighborhood. Grand entrance with 13-foot ceilings, dedicated study with French doors, a unique conversation area with rotunda ceiling, casual & formal dining areas. The split floor plan offers privacy for everyone. The island kitchen with bar seating opens to the sun-drenched family room with a cozy fireplace. Spacious primary bedroom with spa-like ensuite & large walk-in closet. Enjoy your large, private back yard with covered patio. The whole home generator adds peace of mind. Community amenities include: a resort style pool, inviting gazebos, lush green spaces & tranquil parks. Conveniently located a short drive from The Woodlands, shopping & dining, minutes from the Grand Parkway 99 & ExxonMobil campus. Zoned to the highly regarded Klein ISD. This one has it all. Floor plan attached.
Home Details
Home Type
- Single Family
Est. Annual Taxes
- $11,877
Year Built
- Built in 2015
Lot Details
- 0.26 Acre Lot
- Adjacent to Greenbelt
- Cul-De-Sac
- Southeast Facing Home
- Sprinkler System
- Back Yard Fenced and Side Yard
HOA Fees
- $113 Monthly HOA Fees
Parking
- 2 Car Attached Garage
- Garage Door Opener
- Driveway
Home Design
- Traditional Architecture
- Brick Exterior Construction
- Slab Foundation
- Composition Roof
- Stone Siding
Interior Spaces
- 2,971 Sq Ft Home
- 1-Story Property
- High Ceiling
- Ceiling Fan
- Gas Log Fireplace
- Window Treatments
- Formal Entry
- Family Room Off Kitchen
- Living Room
- Breakfast Room
- Dining Room
- Home Office
- Utility Room
- Washer and Gas Dryer Hookup
- Attic Fan
- Fire and Smoke Detector
Kitchen
- Breakfast Bar
- Walk-In Pantry
- <<doubleOvenToken>>
- Electric Oven
- Gas Cooktop
- <<microwave>>
- Dishwasher
- Kitchen Island
- Granite Countertops
- Disposal
Flooring
- Wood
- Carpet
- Tile
Bedrooms and Bathrooms
- 4 Bedrooms
- 3 Full Bathrooms
- Double Vanity
- Single Vanity
- Soaking Tub
- <<tubWithShowerToken>>
- Separate Shower
Eco-Friendly Details
- Energy-Efficient HVAC
- Ventilation
Outdoor Features
- Pond
- Deck
- Covered patio or porch
Schools
- Northampton Elementary School
- Hildebrandt Intermediate School
- Klein Collins High School
Utilities
- Central Heating and Cooling System
- Heating System Uses Gas
- Power Generator
- Water Softener is Owned
Listing and Financial Details
- Exclusions: See attached
Community Details
Overview
- Association fees include ground maintenance, recreation facilities
- Mckenzie Park HOA, Phone Number (281) 537-0957
- Mckenzie Park Subdivision
- Greenbelt
Amenities
- Picnic Area
Recreation
- Community Playground
- Community Pool
- Trails
Map
Home Values in the Area
Average Home Value in this Area
Tax History
| Year | Tax Paid | Tax Assessment Tax Assessment Total Assessment is a certain percentage of the fair market value that is determined by local assessors to be the total taxable value of land and additions on the property. | Land | Improvement |
|---|---|---|---|---|
| 2024 | $6,666 | $458,174 | $94,385 | $363,789 |
| 2023 | $6,666 | $449,684 | $94,385 | $355,299 |
| 2022 | $10,933 | $421,464 | $94,385 | $327,079 |
| 2021 | $10,471 | $348,551 | $70,789 | $277,762 |
| 2020 | $10,491 | $336,388 | $70,789 | $265,599 |
| 2019 | $11,177 | $347,647 | $70,789 | $276,858 |
| 2018 | $4,502 | $339,844 | $70,789 | $269,055 |
| 2017 | $11,216 | $339,844 | $70,789 | $269,055 |
| 2016 | $7,860 | $0 | $0 | $0 |
Property History
| Date | Event | Price | Change | Sq Ft Price |
|---|---|---|---|---|
| 06/12/2025 06/12/25 | Pending | -- | -- | -- |
| 06/05/2025 06/05/25 | For Sale | $495,000 | -- | $167 / Sq Ft |
Purchase History
| Date | Type | Sale Price | Title Company |
|---|---|---|---|
| Deed | -- | None Listed On Document | |
| Vendors Lien | -- | Dhi Title |
Mortgage History
| Date | Status | Loan Amount | Loan Type |
|---|---|---|---|
| Open | $271,708 | New Conventional | |
| Previous Owner | $322,842 | FHA |
Similar Homes in Spring, TX
Source: Houston Association of REALTORS®
MLS Number: 48299055
APN: 1363020010019
- 23315 Vista de Tres Lagos Dr
- 23310 Vista de Tres Lagos Dr
- 23306 Vista de Tres Lagos Dr
- 23314 Vista de Tres Lagos Dr
- 4939 Creekside Haven Trail
- 4906 Tres Lagos Dr
- 24218 Birchwood Creek Ct
- 5215 Pointe Spring Crossing
- 23107 Vista de Tres Lagos Dr
- 23010 Mulberry Tree Ln
- 5215 Creekmore Cir
- 5206 Pointe Spring Crossing
- 5627 Rainflower Terrace Ln
- 24322 S Newcastle Bay Trail
- 5332 Pointe Spring Crossing
- 5014 Fox Hollow Blvd
- 5339 Glenfield Spring Ln
- 5815 Stratton Woods Dr
- 6 Misty Point
- 22935 Sherioaks Ln
