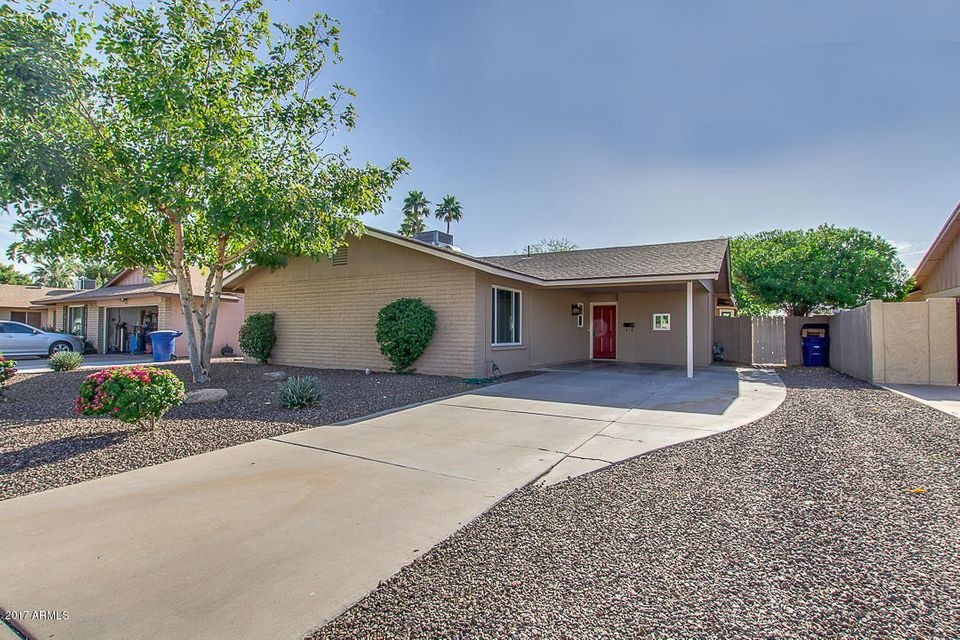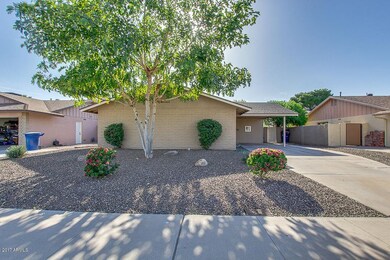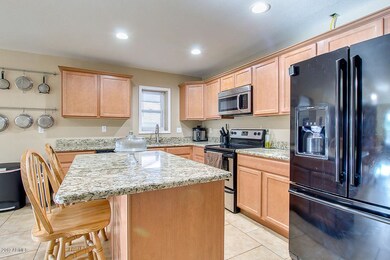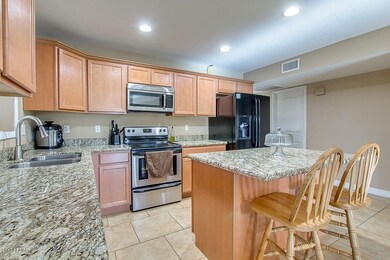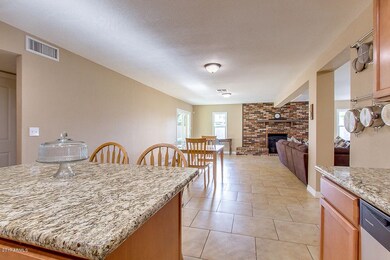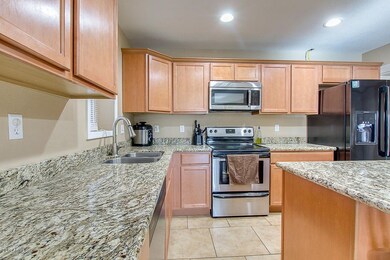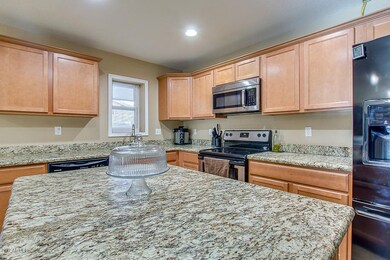
4510 S Hazelton Ln Unit 4 Tempe, AZ 85282
The Lakes NeighborhoodHighlights
- 1 Fireplace
- No HOA
- Double Pane Windows
- Granite Countertops
- Covered patio or porch
- Breakfast Bar
About This Home
As of August 2020Great Neighborhood & Beautiful move-in ready home in the heart of Tempe! Walking distance to park and elementary school! Spacious & Luxurious open floor plan makes entertaining a delight in this 4 bedroom 2 bath home. Kitchen has upgraded cabinets, granite countertops and comes with stainless steel appliances. Enjoy a book sitting next to the bay window or fireplace.
Both bathrooms feature granite vanities. Newer A/C unit and Pella windows for added energy efficiency. Recently painted exterior and fully landscaped backyard with a large grass play area, covered patio and 2 storage sheds. AND NO HOA! Close to ASU, Shopping, Restaurants and entertainment. Minutes to Airport, I-10, US 60 & 101. One off the best values in Tempe hurry and submit your offer before it’s sold!
Last Agent to Sell the Property
Bryan Vasquez
Playyce License #BR533332000 Listed on: 10/11/2017
Last Buyer's Agent
Joshua Chang
HomeSmart License #SA673302000

Home Details
Home Type
- Single Family
Est. Annual Taxes
- $1,476
Year Built
- Built in 1971
Lot Details
- 6,604 Sq Ft Lot
- Desert faces the front and back of the property
- Block Wall Fence
- Front and Back Yard Sprinklers
- Sprinklers on Timer
- Grass Covered Lot
Parking
- 2 Carport Spaces
Home Design
- Brick Exterior Construction
- Wood Frame Construction
- Composition Roof
- Block Exterior
- Siding
Interior Spaces
- 1,826 Sq Ft Home
- 1-Story Property
- 1 Fireplace
- Double Pane Windows
- Low Emissivity Windows
Kitchen
- Breakfast Bar
- Built-In Microwave
- Kitchen Island
- Granite Countertops
Flooring
- Carpet
- Tile
Bedrooms and Bathrooms
- 4 Bedrooms
- Remodeled Bathroom
- 2 Bathrooms
Accessible Home Design
- No Interior Steps
Outdoor Features
- Covered patio or porch
- Outdoor Storage
Schools
- Fuller Elementary School
- Connolly Middle School
- Mcclintock High School
Utilities
- Refrigerated Cooling System
- Heating System Uses Natural Gas
- High Speed Internet
- Cable TV Available
Community Details
- No Home Owners Association
- Association fees include no fees
- Knoell Tempe 4 Subdivision
Listing and Financial Details
- Tax Lot 721
- Assessor Parcel Number 133-36-623
Ownership History
Purchase Details
Purchase Details
Home Financials for this Owner
Home Financials are based on the most recent Mortgage that was taken out on this home.Purchase Details
Home Financials for this Owner
Home Financials are based on the most recent Mortgage that was taken out on this home.Purchase Details
Home Financials for this Owner
Home Financials are based on the most recent Mortgage that was taken out on this home.Purchase Details
Home Financials for this Owner
Home Financials are based on the most recent Mortgage that was taken out on this home.Purchase Details
Purchase Details
Purchase Details
Home Financials for this Owner
Home Financials are based on the most recent Mortgage that was taken out on this home.Purchase Details
Home Financials for this Owner
Home Financials are based on the most recent Mortgage that was taken out on this home.Purchase Details
Home Financials for this Owner
Home Financials are based on the most recent Mortgage that was taken out on this home.Similar Homes in the area
Home Values in the Area
Average Home Value in this Area
Purchase History
| Date | Type | Sale Price | Title Company |
|---|---|---|---|
| Warranty Deed | -- | -- | |
| Warranty Deed | $355,000 | Empire West Title Agency Llc | |
| Warranty Deed | $260,000 | Pioneer Title Agency Inc | |
| Interfamily Deed Transfer | -- | Security Title Agency | |
| Special Warranty Deed | $203,965 | Security Title Agency | |
| Warranty Deed | $156,500 | First American Title Ins Co | |
| Cash Sale Deed | $94,200 | First American Title Ins Co | |
| Trustee Deed | $1,066,500 | First American Title | |
| Interfamily Deed Transfer | -- | Security Title Agency Inc | |
| Quit Claim Deed | -- | Security Title Agency Inc | |
| Warranty Deed | $104,000 | Transnation Title Ins Co |
Mortgage History
| Date | Status | Loan Amount | Loan Type |
|---|---|---|---|
| Previous Owner | $266,250 | New Conventional | |
| Previous Owner | $257,500 | New Conventional | |
| Previous Owner | $257,000 | New Conventional | |
| Previous Owner | $247,000 | New Conventional | |
| Previous Owner | $202,835 | New Conventional | |
| Previous Owner | $199,887 | FHA | |
| Previous Owner | $200,270 | FHA | |
| Previous Owner | $149,000 | VA | |
| Previous Owner | $64,000 | Credit Line Revolving | |
| Previous Owner | $164,000 | New Conventional | |
| Previous Owner | $150,000 | Fannie Mae Freddie Mac | |
| Previous Owner | $102,462 | FHA | |
| Previous Owner | $84,460 | FHA |
Property History
| Date | Event | Price | Change | Sq Ft Price |
|---|---|---|---|---|
| 08/14/2020 08/14/20 | Sold | $355,000 | 0.0% | $199 / Sq Ft |
| 07/21/2020 07/21/20 | Pending | -- | -- | -- |
| 07/17/2020 07/17/20 | For Sale | $355,000 | +36.5% | $199 / Sq Ft |
| 11/17/2017 11/17/17 | Sold | $260,000 | 0.0% | $142 / Sq Ft |
| 10/11/2017 10/11/17 | For Sale | $259,900 | +27.4% | $142 / Sq Ft |
| 07/23/2014 07/23/14 | Sold | $203,965 | -4.7% | $112 / Sq Ft |
| 06/21/2014 06/21/14 | Pending | -- | -- | -- |
| 06/12/2014 06/12/14 | For Sale | $214,000 | +34.6% | $117 / Sq Ft |
| 02/10/2012 02/10/12 | Sold | $159,000 | 0.0% | $70 / Sq Ft |
| 12/26/2011 12/26/11 | Pending | -- | -- | -- |
| 12/24/2011 12/24/11 | Off Market | $159,000 | -- | -- |
| 12/21/2011 12/21/11 | Price Changed | $159,900 | -3.0% | $70 / Sq Ft |
| 10/19/2011 10/19/11 | For Sale | $164,900 | -- | $72 / Sq Ft |
Tax History Compared to Growth
Tax History
| Year | Tax Paid | Tax Assessment Tax Assessment Total Assessment is a certain percentage of the fair market value that is determined by local assessors to be the total taxable value of land and additions on the property. | Land | Improvement |
|---|---|---|---|---|
| 2025 | $1,985 | $17,723 | -- | -- |
| 2024 | $1,961 | $16,879 | -- | -- |
| 2023 | $1,961 | $35,420 | $7,080 | $28,340 |
| 2022 | $1,881 | $25,460 | $5,090 | $20,370 |
| 2021 | $1,894 | $23,580 | $4,710 | $18,870 |
| 2020 | $1,596 | $22,350 | $4,470 | $17,880 |
| 2019 | $1,565 | $20,610 | $4,120 | $16,490 |
| 2018 | $1,523 | $19,430 | $3,880 | $15,550 |
| 2017 | $1,476 | $17,870 | $3,570 | $14,300 |
| 2016 | $1,469 | $17,160 | $3,430 | $13,730 |
| 2015 | $1,421 | $14,980 | $2,990 | $11,990 |
Agents Affiliated with this Home
-

Seller's Agent in 2020
Malgorzata Baker
HomeSmart
(480) 242-1778
1 in this area
55 Total Sales
-

Buyer's Agent in 2020
Bill Watson
Keller Williams Realty Sonoran Living
(480) 706-7211
2 in this area
198 Total Sales
-
B
Seller's Agent in 2017
Bryan Vasquez
Playyce
-
J
Buyer's Agent in 2017
Joshua Chang
HomeSmart
-

Seller's Agent in 2014
Martin Smith
Realty One Group
(602) 743-8872
2 in this area
29 Total Sales
-
J
Seller's Agent in 2012
Jeffrey Duncan
Vanderbilt Realty
(623) 512-1314
5 Total Sales
Map
Source: Arizona Regional Multiple Listing Service (ARMLS)
MLS Number: 5672759
APN: 133-36-623
- 4511 S Los Feliz Dr
- 4037 S Taylor Dr
- 1873 E Ellis Dr
- 2037 E Riviera Dr
- 1712 E Manhatton Dr
- 3522 S Kachina Dr
- 1706 E Dunbar Dr
- 5224 S Monaco Dr
- 1608 E Baker Dr
- 2070 E Manhatton Dr
- 2022 E Pebble Beach Dr
- 1958 E Duke Dr
- 1631 E Logan Dr
- 2108 E Dunbar Dr
- 3912 S Elm St
- 4409 S Poplar St
- 2123 E Ellis Dr
- 1502 E Minton Dr
- 2125 E Dunbar Dr
- 2130 E Dunbar Dr
