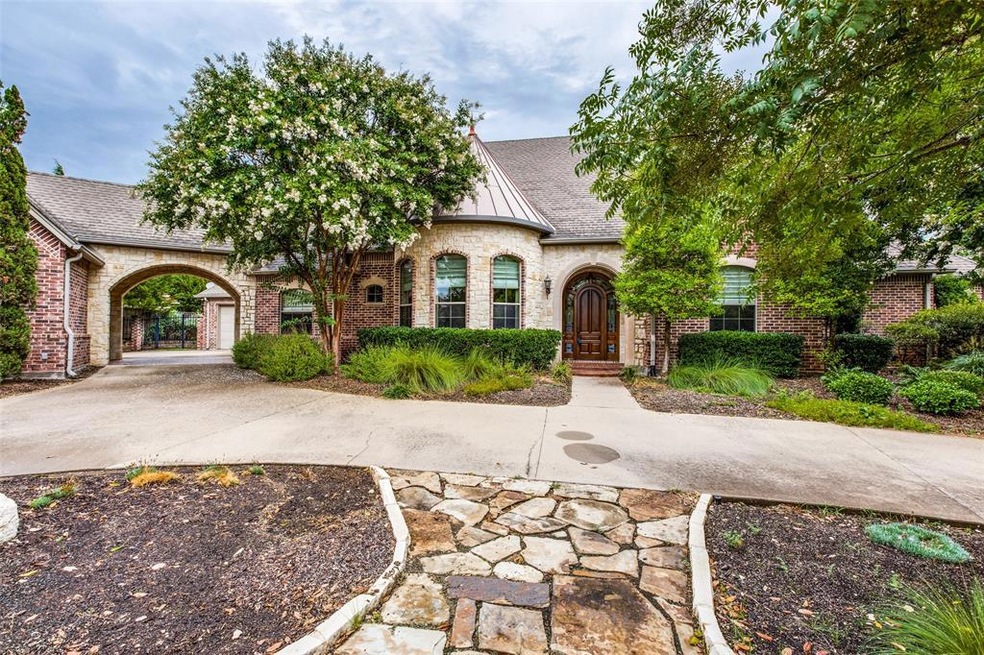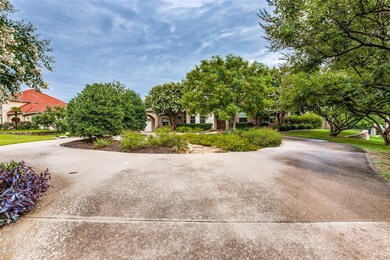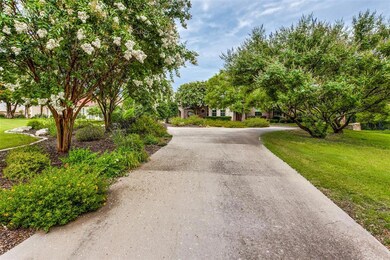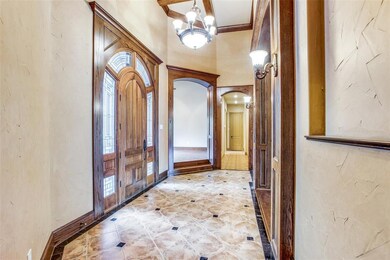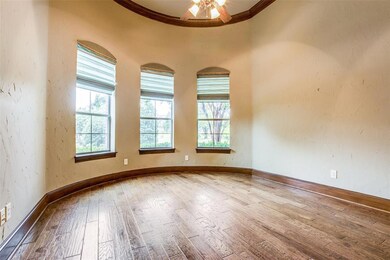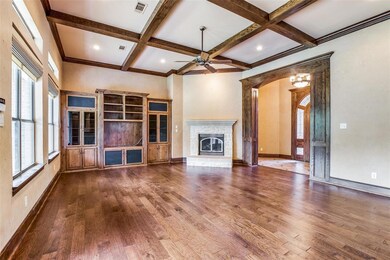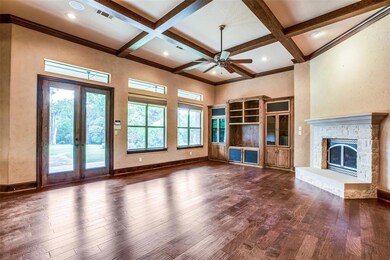
4510 Stonewood Cir Midlothian, TX 76065
Estimated Value: $856,340 - $871,000
Highlights
- Built-In Refrigerator
- 1.04 Acre Lot
- Traditional Architecture
- Dolores McClatchey El Rated A-
- Vaulted Ceiling
- Wood Flooring
About This Home
As of August 2020This recently updated Jim Johnson beauty is awaiting a new family*The grounds are fit for a master gardener, with tall trees,curving beds & perennial plantings*Gleaming recent hardwoods in the den with built-ins & a cast stone FP*The bkroom with hardwoods has room for a harvest table & hutch*Gourmet kitchen with granite, st.steel double ovens, gas cooktop & built-in refrigerator*Master suite boasts marble c-tops, dual sinks, jet tub, separate dressing area plus HUGE WIC*Utility has a sink, room for a freezer, & a mud bench*Split bedroom has ensuite bath*Two bdrms share a bath*Ample study for those who work from home*Spray foam & tankless HWH*Wall of cabinets in garage*Experience the quality of a master builder.
Last Agent to Sell the Property
Ebby Halliday, REALTORS License #0342504 Listed on: 06/24/2020

Home Details
Home Type
- Single Family
Est. Annual Taxes
- $9,093
Year Built
- Built in 2004
Lot Details
- 1.04 Acre Lot
- Lot Dimensions are 141x316x140x328
- Wrought Iron Fence
- Wood Fence
- Landscaped
- Interior Lot
- Irregular Lot
- Sprinkler System
- Many Trees
- Garden
- Large Grassy Backyard
HOA Fees
- $63 Monthly HOA Fees
Parking
- 3 Car Attached Garage
- Garage Door Opener
- Circular Driveway
Home Design
- Traditional Architecture
- Brick Exterior Construction
- Slab Foundation
- Composition Roof
- Stone Siding
Interior Spaces
- 3,585 Sq Ft Home
- 1-Story Property
- Vaulted Ceiling
- Ceiling Fan
- Decorative Lighting
- Gas Log Fireplace
- Stone Fireplace
- ENERGY STAR Qualified Windows
- Window Treatments
- Security System Owned
Kitchen
- Double Oven
- Electric Oven
- Gas Cooktop
- Microwave
- Built-In Refrigerator
- Ice Maker
- Dishwasher
- Disposal
Flooring
- Wood
- Carpet
- Ceramic Tile
Bedrooms and Bathrooms
- 4 Bedrooms
- 3 Full Bathrooms
Laundry
- Full Size Washer or Dryer
- Washer and Electric Dryer Hookup
Eco-Friendly Details
- Energy-Efficient Appliances
- Energy-Efficient Thermostat
Outdoor Features
- Covered patio or porch
Schools
- Irvin Elementary School
- Walnut Grove Middle School
- Heritage High School
Utilities
- Central Heating and Cooling System
- Heating System Uses Natural Gas
- Underground Utilities
- Individual Gas Meter
- Municipal Utilities District
- Co-Op Water
- Tankless Water Heater
- Aerobic Septic System
- High Speed Internet
Community Details
- Association fees include maintenance structure, management fees
- Classic Property Management HOA, Phone Number (817) 640-2064
- Stonewood Ranch Ph I Subdivision
- Mandatory home owners association
Listing and Financial Details
- Legal Lot and Block 6 / B
- Assessor Parcel Number 227799
- $11,556 per year unexempt tax
Ownership History
Purchase Details
Home Financials for this Owner
Home Financials are based on the most recent Mortgage that was taken out on this home.Purchase Details
Purchase Details
Similar Homes in Midlothian, TX
Home Values in the Area
Average Home Value in this Area
Purchase History
| Date | Buyer | Sale Price | Title Company |
|---|---|---|---|
| Jaramillo Ortiz Yaimi | -- | Fidelity National Title | |
| Hodel Dwight D | -- | None Available | |
| Hodel Dwight D | -- | -- |
Mortgage History
| Date | Status | Borrower | Loan Amount |
|---|---|---|---|
| Open | Jaramillo Ortiz Yaimi | $465,600 |
Property History
| Date | Event | Price | Change | Sq Ft Price |
|---|---|---|---|---|
| 08/14/2020 08/14/20 | Sold | -- | -- | -- |
| 07/04/2020 07/04/20 | Pending | -- | -- | -- |
| 06/24/2020 06/24/20 | For Sale | $579,900 | -- | $162 / Sq Ft |
Tax History Compared to Growth
Tax History
| Year | Tax Paid | Tax Assessment Tax Assessment Total Assessment is a certain percentage of the fair market value that is determined by local assessors to be the total taxable value of land and additions on the property. | Land | Improvement |
|---|---|---|---|---|
| 2023 | $9,093 | $705,430 | $0 | $0 |
| 2022 | $15,035 | $889,690 | $153,000 | $736,690 |
| 2021 | $10,441 | $583,000 | $140,000 | $443,000 |
| 2020 | $11,255 | $583,000 | $140,000 | $443,000 |
| 2019 | $12,035 | $598,580 | $0 | $0 |
| 2018 | $11,307 | $602,870 | $75,000 | $527,870 |
| 2017 | $10,382 | $505,570 | $75,000 | $430,570 |
| 2016 | $10,418 | $507,300 | $75,000 | $432,300 |
| 2015 | $8,626 | $498,710 | $75,000 | $423,710 |
| 2014 | $8,626 | $489,180 | $0 | $0 |
Agents Affiliated with this Home
-
Jan Davis

Seller's Agent in 2020
Jan Davis
Ebby Halliday
(214) 707-4955
38 in this area
86 Total Sales
-
Joshua Hutson

Buyer's Agent in 2020
Joshua Hutson
Compass RE Texas, LLC
(817) 726-0009
1 in this area
67 Total Sales
Map
Source: North Texas Real Estate Information Systems (NTREIS)
MLS Number: 14366029
APN: 227799
- 4541 Stonewood Cir
- 4340 Powers Branch Dr
- 4311 Powers Branch Dr
- 5890 Montgomery Rd
- 5631 Judy Dr
- 6010 Castle Way
- 5899 Cedar Ridge Dr
- 4710 Ashley Cir
- 5071 Judy Dr
- 4720 Ashley Cir
- 3340 Pleasantville Rd
- 4781 Joe Wilson Rd
- 5321 Joe Wilson Rd
- 5820 Shiloh Forest Dr
- 4820 Azalea Way
- 4810 Azalea Way
- 6020 Shiloh Forest Dr
- 4650 Azalea Way
- 4730 Firethorn St
- 4211 Wisteria Trail
- 4510 Stonewood Cir
- 4390 Stonewood Cir
- 4520 Stonewood Cir
- 4530 Stonewood Cir
- 5640 Montgomery Rd
- 4521 Stonewood Cir
- 4380 Stonewood Cir
- 4511 Stonewood Cir
- 4381 Stonewood Cir
- 4531 Stonewood Cir
- 4540 Stonewood Cir
- 5650 Montgomery Rd
- 5660 Montgomery Rd
- 4550 Stonewood Cir
- 4360 Stonewood Cir
- 3920 Stonewood Cir
- 5432 Montgomery Rd
- 4551 Stonewood Cir
- 4560 Stonewood Cir
- 4361 Powers Branch Dr
