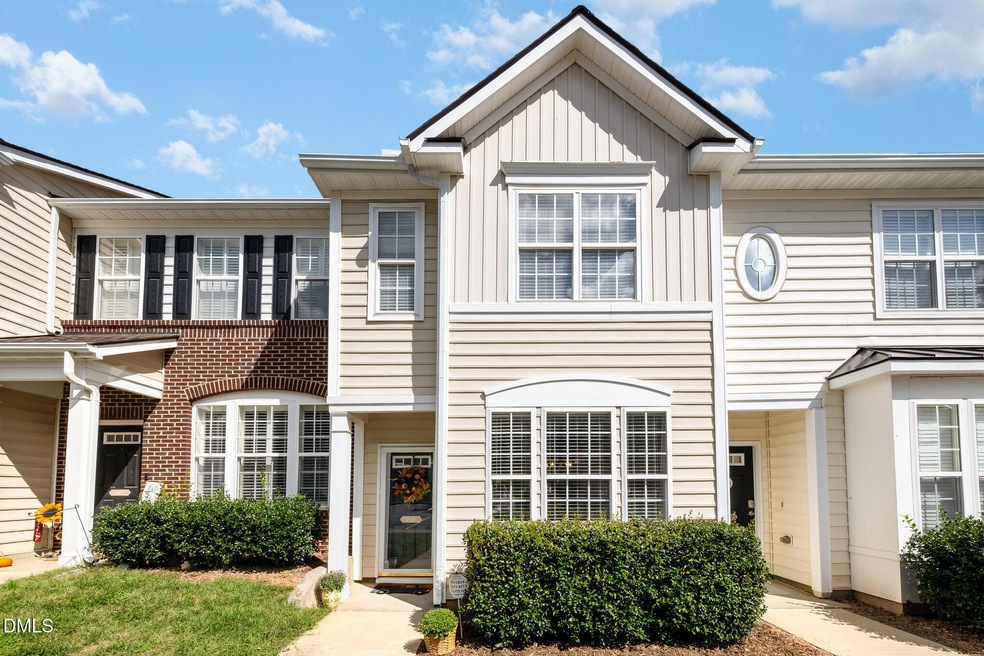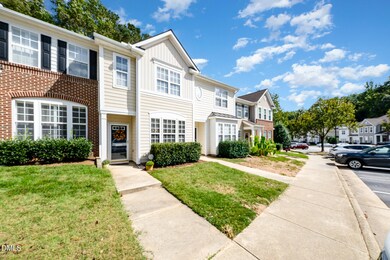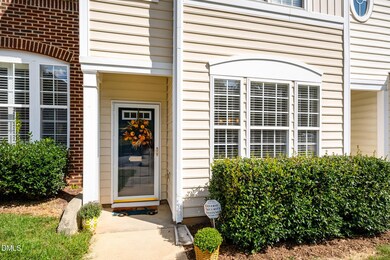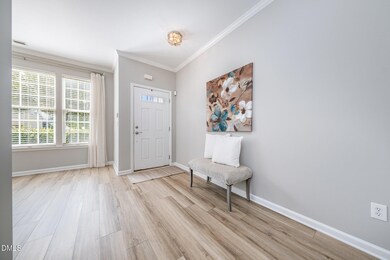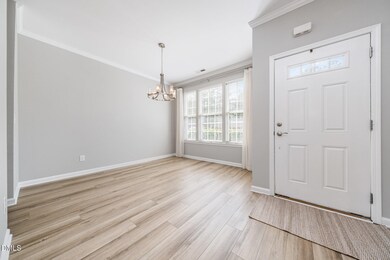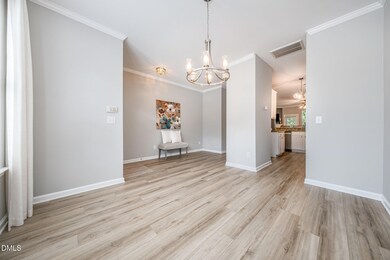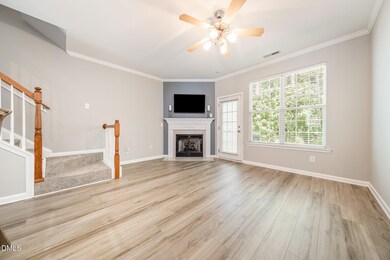4510 Sugarbend Way Raleigh, NC 27606
South Raleigh NeighborhoodEstimated payment $2,032/month
Highlights
- Outdoor Pool
- Clubhouse
- Partially Wooded Lot
- Two Primary Bedrooms
- Vaulted Ceiling
- Transitional Architecture
About This Home
Welcome Home to this Fantabulous 2-LEVEL Raleigh Townhome that delivers the perfect balance of Style, Function and Space. Conveniently located in sought after Crescent Ridge with easy access to Downtown Raleigh, NC State University, I-40, Lake Johnson, Crossroads Shopping Center and so Much More! Newer LVP Flooring welcomes You in and continues throughout the Main Level. Delightful Dining Room with Beautiful Chandelier. Renovated Kitchen equipped with SS Appliances- REFRIGERATOR STAYS; White Cabinets with Brush Nickel Pulls, Tile Backsplash, GRANITE Countertops, Pantry and Breakfast Bar. Fabulous Family Room with a Corner GAS Fireplace surrounded by MARBLE and TV ABOVE that STAYS. Easy FRENCH DOOR access to Back PATIO and STORAGE Shed overlooking WOODED PRIVACY. Upstairs you will find 2 Large Primary Suites- both with Full Bathrooms and Great Closet Space. Tons of WINDOWS, UPDATED Lighting, Fresh Interior Paint, Crown MOLDING, 2'' Wood Faux BLINDS, and NEWER Carpet. 1 Year Home WARRANTY Included! Clubhouse, POOL and Playground Community. LOW MAINTENANCE Living & LOW HOA Fees. WASHER & DRYER Stay! Don't Miss Out- Your Dream Home Awaits!
Townhouse Details
Home Type
- Townhome
Est. Annual Taxes
- $2,788
Year Built
- Built in 2004 | Remodeled
Lot Details
- 1,307 Sq Ft Lot
- Lot Dimensions are 16x70x16x70
- Two or More Common Walls
- Southwest Facing Home
- Landscaped
- Partially Wooded Lot
- Private Yard
- Back and Front Yard
HOA Fees
- $120 Monthly HOA Fees
Home Design
- Transitional Architecture
- Traditional Architecture
- Entry on the 1st floor
- Slab Foundation
- Shingle Roof
- Vinyl Siding
Interior Spaces
- 1,437 Sq Ft Home
- 2-Story Property
- Crown Molding
- Smooth Ceilings
- Vaulted Ceiling
- Ceiling Fan
- Chandelier
- Screen For Fireplace
- Gas Log Fireplace
- Blinds
- French Doors
- Entrance Foyer
- Family Room with Fireplace
- Dining Room
- Storage
- Neighborhood Views
Kitchen
- Breakfast Bar
- Electric Oven
- Free-Standing Electric Oven
- Electric Range
- Microwave
- Dishwasher
- Stainless Steel Appliances
- Granite Countertops
- Disposal
Flooring
- Carpet
- Laminate
- Luxury Vinyl Tile
Bedrooms and Bathrooms
- 2 Bedrooms
- Primary bedroom located on second floor
- Double Master Bedroom
- Walk-In Closet
- Bathtub with Shower
Laundry
- Laundry on upper level
- Dryer
- Washer
Home Security
Parking
- 2 Parking Spaces
- Additional Parking
- 2 Open Parking Spaces
- Assigned Parking
Outdoor Features
- Outdoor Pool
- Patio
- Outdoor Storage
- Porch
Schools
- Dillard Elementary And Middle School
- Athens Dr High School
Utilities
- Forced Air Heating and Cooling System
- Natural Gas Connected
- Septic System
- Phone Available
- Cable TV Available
Listing and Financial Details
- Home warranty included in the sale of the property
- Assessor Parcel Number 0782584796
Community Details
Overview
- Association fees include ground maintenance, maintenance structure, pest control
- Elite Management Professionals, Inc. Association, Phone Number (919) 233-7660
- Built by Westfield Homes of Carolinas LLC
- Crescent Ridge Subdivision
- Maintained Community
- Community Parking
Amenities
- Clubhouse
Recreation
- Community Playground
- Community Pool
Security
- Resident Manager or Management On Site
- Fire and Smoke Detector
Map
Home Values in the Area
Average Home Value in this Area
Tax History
| Year | Tax Paid | Tax Assessment Tax Assessment Total Assessment is a certain percentage of the fair market value that is determined by local assessors to be the total taxable value of land and additions on the property. | Land | Improvement |
|---|---|---|---|---|
| 2025 | $2,788 | $317,428 | $90,000 | $227,428 |
| 2024 | $2,777 | $317,428 | $90,000 | $227,428 |
| 2023 | $2,362 | $214,824 | $45,000 | $169,824 |
| 2022 | $2,195 | $214,824 | $45,000 | $169,824 |
| 2021 | $2,110 | $214,824 | $45,000 | $169,824 |
| 2020 | $2,072 | $214,824 | $45,000 | $169,824 |
| 2019 | $1,841 | $157,162 | $32,000 | $125,162 |
| 2018 | $1,737 | $157,162 | $32,000 | $125,162 |
| 2017 | $1,655 | $157,162 | $32,000 | $125,162 |
| 2016 | $1,621 | $157,162 | $32,000 | $125,162 |
| 2015 | $1,713 | $163,512 | $32,000 | $131,512 |
| 2014 | $1,625 | $163,512 | $32,000 | $131,512 |
Property History
| Date | Event | Price | List to Sale | Price per Sq Ft |
|---|---|---|---|---|
| 10/26/2025 10/26/25 | Pending | -- | -- | -- |
| 10/21/2025 10/21/25 | Price Changed | $319,000 | -1.8% | $222 / Sq Ft |
| 10/10/2025 10/10/25 | For Sale | $325,000 | -- | $226 / Sq Ft |
Purchase History
| Date | Type | Sale Price | Title Company |
|---|---|---|---|
| Warranty Deed | $215,000 | None Available | |
| Special Warranty Deed | -- | None Available | |
| Trustee Deed | $124,803 | None Available | |
| Interfamily Deed Transfer | -- | Chicago Title | |
| Warranty Deed | $121,000 | -- |
Mortgage History
| Date | Status | Loan Amount | Loan Type |
|---|---|---|---|
| Open | $218,762 | New Conventional | |
| Previous Owner | $106,711 | New Conventional | |
| Previous Owner | $118,011 | Stand Alone Refi Refinance Of Original Loan | |
| Previous Owner | $119,733 | FHA |
Source: Doorify MLS
MLS Number: 10125500
APN: 0782.07-58-4796-000
- 4424 Sugarbend Way
- 4536 Sugarbend Way
- 5229 Moonview Ct
- 5407 Crescentview Pkwy
- 5569 Sea Daisy Dr
- 4017 Tryon Rd
- 3977 Amelia Park Dr
- 5333 Olive Rd
- 5119 Orabelle Ct
- 3770 Pardue Woods Place Unit 201
- 1929 Fieldhouse Ave
- 4237 The Oaks Dr Unit J3
- 1321 Crab Orchard Dr Unit 203
- 1911 Wolftech Ln Unit 302
- 2021 Wolftech Ln Unit 102
- 1241 University Ct Unit 204
- 1411 Collegiate Cir Unit 302
- 3020 Centennial Woods Dr Unit 101
- 2320 Bryarton Woods Dr
- 1501 Leanne Ct
