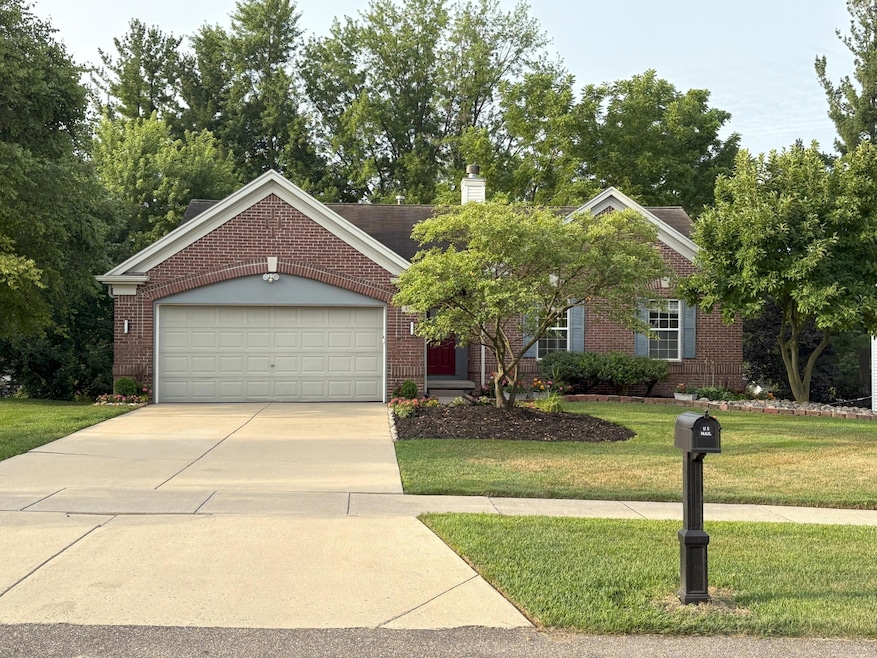
4510 Toulouse Dr SE Grand Rapids, MI 49546
Forest Hills NeighborhoodEstimated payment $3,350/month
Highlights
- Deck
- Vaulted Ceiling
- Community Pool
- Collins Elementary School Rated A
- Wood Flooring
- Tennis Courts
About This Home
This 4-bedroom 3 full bath walkout ranch provides almost 3,200/SF of living space and plenty of additional outdoor area for entertaining. The kitchen has been updated with granite counter tops, undermount sink, back splash and stainless-steel appliances. New carpet throughout the main floor and countertops in both the upstairs primary and secondary bathrooms.
Conveniently located close to Forest Hills Foods, local trails, walking path to Collins Elementary and the expressway.
The Forest Hills Park Association offers a pool, tennis/pickleball courts, baseball field and more.
Home Details
Home Type
- Single Family
Est. Annual Taxes
- $4,021
Year Built
- Built in 2001
Lot Details
- 0.25 Acre Lot
- Lot Dimensions are 75 x 145
- Shrub
- Level Lot
- Sprinkler System
- Garden
HOA Fees
- $42 Monthly HOA Fees
Parking
- 2 Car Attached Garage
- Front Facing Garage
- Garage Door Opener
Home Design
- Brick Exterior Construction
- Shingle Roof
- Asphalt Roof
- Vinyl Siding
Interior Spaces
- 1-Story Property
- Vaulted Ceiling
- Ceiling Fan
- Family Room with Fireplace
- Living Room
- Dining Area
Kitchen
- Oven
- Range
- Microwave
- Dishwasher
- Snack Bar or Counter
Flooring
- Wood
- Carpet
Bedrooms and Bathrooms
- 4 Bedrooms | 3 Main Level Bedrooms
- 3 Full Bathrooms
Laundry
- Laundry Room
- Laundry on main level
Finished Basement
- Walk-Out Basement
- Sump Pump
- 1 Bedroom in Basement
Outdoor Features
- Deck
- Patio
Utilities
- Forced Air Heating and Cooling System
- Heating System Uses Natural Gas
- Natural Gas Water Heater
- High Speed Internet
- Phone Available
- Cable TV Available
Community Details
Overview
- Association fees include trash
- Association Phone (616) 464-3346
- The Vineyard Subdivision
Recreation
- Tennis Courts
- Baseball Field
- Community Playground
- Community Pool
Map
Home Values in the Area
Average Home Value in this Area
Tax History
| Year | Tax Paid | Tax Assessment Tax Assessment Total Assessment is a certain percentage of the fair market value that is determined by local assessors to be the total taxable value of land and additions on the property. | Land | Improvement |
|---|---|---|---|---|
| 2025 | $2,809 | $220,300 | $0 | $0 |
| 2024 | $2,809 | $212,500 | $0 | $0 |
| 2023 | $2,685 | $187,700 | $0 | $0 |
| 2022 | $3,619 | $173,100 | $0 | $0 |
| 2021 | $3,536 | $167,200 | $0 | $0 |
| 2020 | $2,507 | $163,700 | $0 | $0 |
| 2019 | $3,508 | $155,600 | $0 | $0 |
| 2018 | $3,455 | $144,400 | $0 | $0 |
| 2017 | $3,439 | $141,000 | $0 | $0 |
| 2016 | $3,315 | $130,900 | $0 | $0 |
| 2015 | -- | $130,900 | $0 | $0 |
| 2013 | -- | $114,300 | $0 | $0 |
Property History
| Date | Event | Price | Change | Sq Ft Price |
|---|---|---|---|---|
| 08/22/2025 08/22/25 | Pending | -- | -- | -- |
| 08/01/2025 08/01/25 | For Sale | $535,000 | -- | $173 / Sq Ft |
Purchase History
| Date | Type | Sale Price | Title Company |
|---|---|---|---|
| Warranty Deed | $237,000 | Chicago Title | |
| Interfamily Deed Transfer | -- | None Available | |
| Warranty Deed | $225,000 | Michigan Title Company | |
| Interfamily Deed Transfer | -- | Fatic | |
| Warranty Deed | $45,500 | -- |
Mortgage History
| Date | Status | Loan Amount | Loan Type |
|---|---|---|---|
| Closed | $0 | Commercial | |
| Open | $189,600 | Purchase Money Mortgage | |
| Previous Owner | $180,000 | Purchase Money Mortgage | |
| Previous Owner | $155,000 | New Conventional | |
| Previous Owner | $163,000 | Unknown |
Similar Homes in Grand Rapids, MI
Source: Southwestern Michigan Association of REALTORS®
MLS Number: 25038437
APN: 41-14-25-452-015
- 476 Carnoustie Ave SE
- 4310 Heather Ln SE
- 21 Peartree Ln NE Unit 5
- 4090 Fulton St E
- 4936 W Village Trail SE Unit 22
- 38 S Bridgestone Ct NE
- 4499 Quail Ridge Ct NE
- 4986 W Village Ct SE Unit 145
- 4239 Westchester Dr SE
- 384 Saddleback Dr NE
- 60 Ada Hills Dr
- VL/60 Ada Hills Dr
- 1150 Farnsworth Ave SE
- 1145 Eastmont Dr SE
- 4318 Castle Dr SE
- 632 Cascade Hills Ridge SE Unit 16
- 610 Cascade Hills Hollow SE
- 77 Landall Ln SE
- 624 Abbey Mill Dr SE Unit 11
- The Windsor Plan at Bonnie Meadows - Legacy Series






