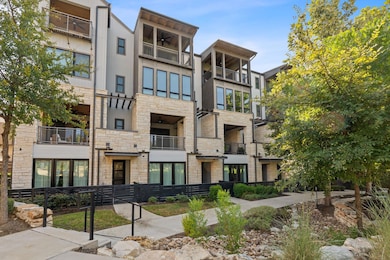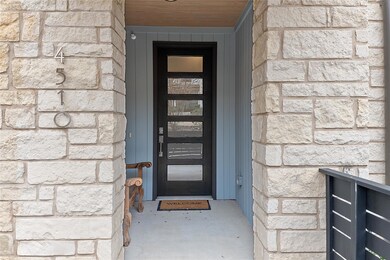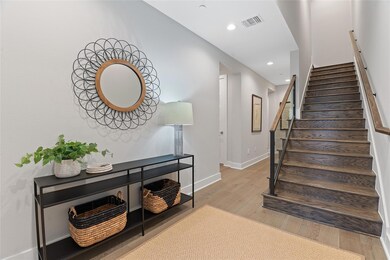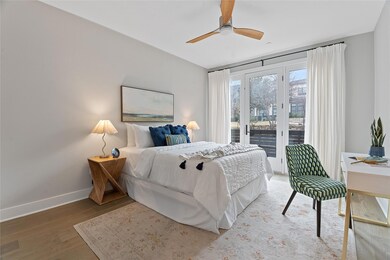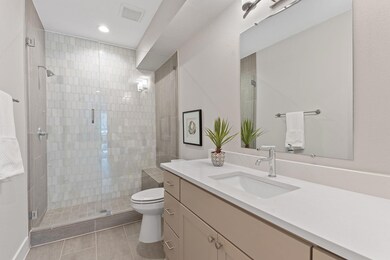4510 Unity Cir Unit 258 Austin, TX 78731
Rosedale NeighborhoodEstimated payment $9,221/month
Highlights
- On-Site Retail
- Skyline View
- Open Floorplan
- Bryker Woods Elementary School Rated A
- Built-In Refrigerator
- 2-minute walk to The Grove Signature Park
About This Home
**Seller financing or rate buy-downs available**Experience luxury vertical living in this functional "Olivette C" residence at The Grove. This meticulously designed 3,788 square foot home spans four elegant floors, seamlessly connected by a private elevator for the ultimate in convenience and accessibility. The home's sophisticated interior spans four floors, featuring four spacious bedrooms, one conveniently located on the ground floor, and four full baths plus two half baths. Two distinct living areas occupy separate floors, creating perfect spaces for both entertaining and private relaxation. Adding to the living space are 238 square feet of Ipé decking split between two levels, including the fourth-floor deck with panoramic views of downtown Austin. Built during one of The Grove's initial phases, this residence showcases premium features no longer available in the newer construction - from solid core doors and floor-to-ceiling windows to hardwood floors throughout. An extensive list of upgrades provided upon request.
Listing Agent
Gottesman Residential R.E. Brokerage Phone: (512) 451-2422 License #0622024 Listed on: 07/05/2025
Property Details
Home Type
- Condominium
Est. Annual Taxes
- $23,083
Year Built
- Built in 2019
Lot Details
- South Facing Home
HOA Fees
- $464 Monthly HOA Fees
Parking
- 2 Car Garage
- Common or Shared Parking
- Rear-Facing Garage
- Garage Door Opener
Property Views
- Skyline
- Park or Greenbelt
Home Design
- Slab Foundation
- Composition Roof
- Stone Siding
- HardiePlank Type
Interior Spaces
- 3,788 Sq Ft Home
- 3-Story Property
- Open Floorplan
- Central Vacuum
- Wired For Data
- Bookcases
- High Ceiling
- Double Pane Windows
- Insulated Windows
- Blinds
- Aluminum Window Frames
- Entrance Foyer
- Storage
- Washer and Dryer
- Smart Thermostat
Kitchen
- Eat-In Kitchen
- Built-In Electric Oven
- Gas Cooktop
- Microwave
- Built-In Refrigerator
- Wine Refrigerator
- Kitchen Island
- Quartz Countertops
Flooring
- Wood
- Tile
Bedrooms and Bathrooms
- 4 Bedrooms | 1 Main Level Bedroom
- Walk-In Closet
- In-Law or Guest Suite
Outdoor Features
- Deck
- Covered Patio or Porch
- Exterior Lighting
- Rain Gutters
Schools
- Bryker Woods Elementary School
- O Henry Middle School
- Austin High School
Utilities
- Central Heating and Cooling System
- Vented Exhaust Fan
- Underground Utilities
- Natural Gas Connected
- Tankless Water Heater
- High Speed Internet
- Cable TV Available
Listing and Financial Details
- Assessor Parcel Number 01240006690000
Community Details
Overview
- Association fees include common area maintenance, landscaping, ground maintenance
- Grove Master Community Association
- Built by Milestone
- The Grove Subdivision
- Community Lake
Amenities
- Common Area
- On-Site Retail
- Restaurant
- Community Mailbox
Recreation
- Park
- Dog Park
Map
Home Values in the Area
Average Home Value in this Area
Tax History
| Year | Tax Paid | Tax Assessment Tax Assessment Total Assessment is a certain percentage of the fair market value that is determined by local assessors to be the total taxable value of land and additions on the property. | Land | Improvement |
|---|---|---|---|---|
| 2025 | $24,803 | $1,160,555 | $51,398 | $1,109,157 |
| 2023 | $23,384 | $1,480,025 | $0 | $0 |
| 2022 | $26,572 | $1,345,477 | $0 | $0 |
| 2021 | $26,624 | $1,223,161 | $41,218 | $1,181,943 |
| 2020 | $18,271 | $851,835 | $48,441 | $803,394 |
Property History
| Date | Event | Price | List to Sale | Price per Sq Ft |
|---|---|---|---|---|
| 10/23/2025 10/23/25 | Pending | -- | -- | -- |
| 09/18/2025 09/18/25 | Price Changed | $1,299,000 | -3.8% | $343 / Sq Ft |
| 07/05/2025 07/05/25 | For Sale | $1,350,000 | -- | $356 / Sq Ft |
Purchase History
| Date | Type | Sale Price | Title Company |
|---|---|---|---|
| Vendors Lien | -- | None Available |
Mortgage History
| Date | Status | Loan Amount | Loan Type |
|---|---|---|---|
| Open | $590,000 | New Conventional |
Source: Unlock MLS (Austin Board of REALTORS®)
MLS Number: 2147408
APN: 913340
- 4507 Unity Cir
- 4709 Unity Cir
- 4600 Freedom Dr
- 4411 Prevail Ln
- 4402 Authentic Dr Unit 69
- 4407 Prevail Ln
- 4110 Wayfarer Way
- 4501 Jackson Ave Unit 5205
- 4112 Idlewild Rd
- 4319 Prevail Ln
- 4317 Prevail Ln
- 4315 Prevail Ln
- 4110 Idlewild Rd Unit B
- 4313 Prevail Ln
- 4311 Prevail Ln
- 4216 Elevator Dr Unit 43
- Olivette D Plan at The Grove - The Grove Townhomes
- 3905 Emory Peak Pass
- 4210 Endurance Way
- 4214 Endurance Way


