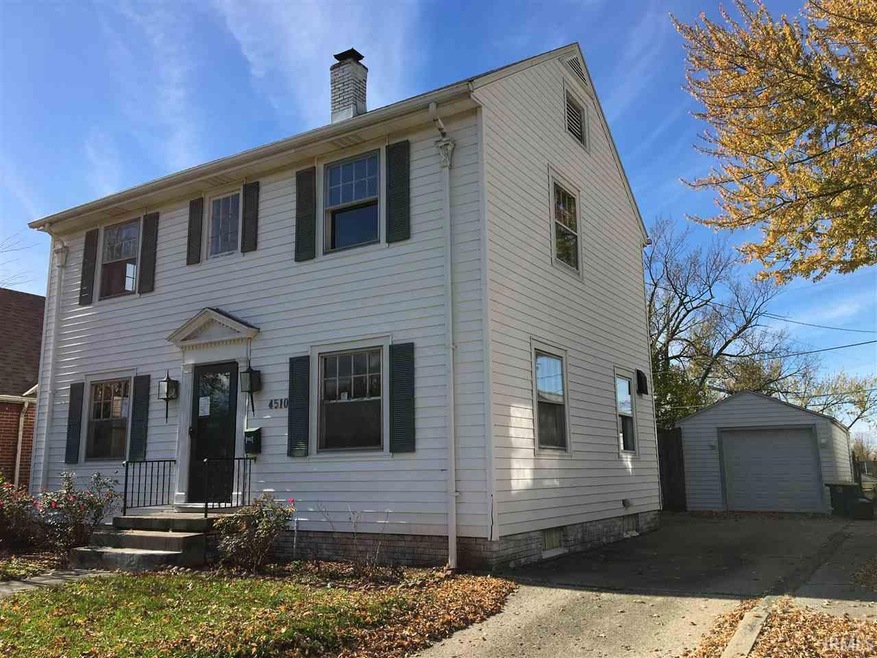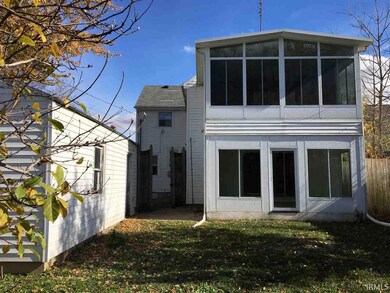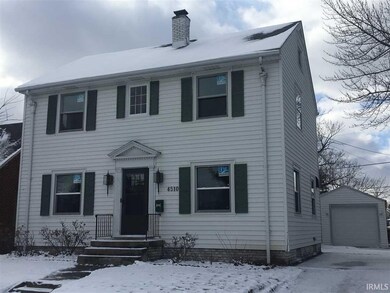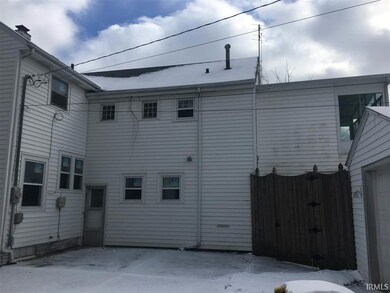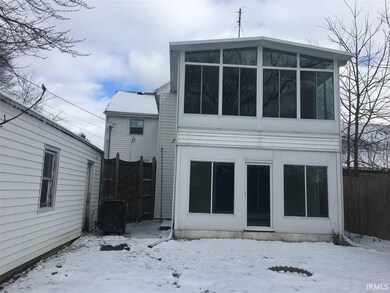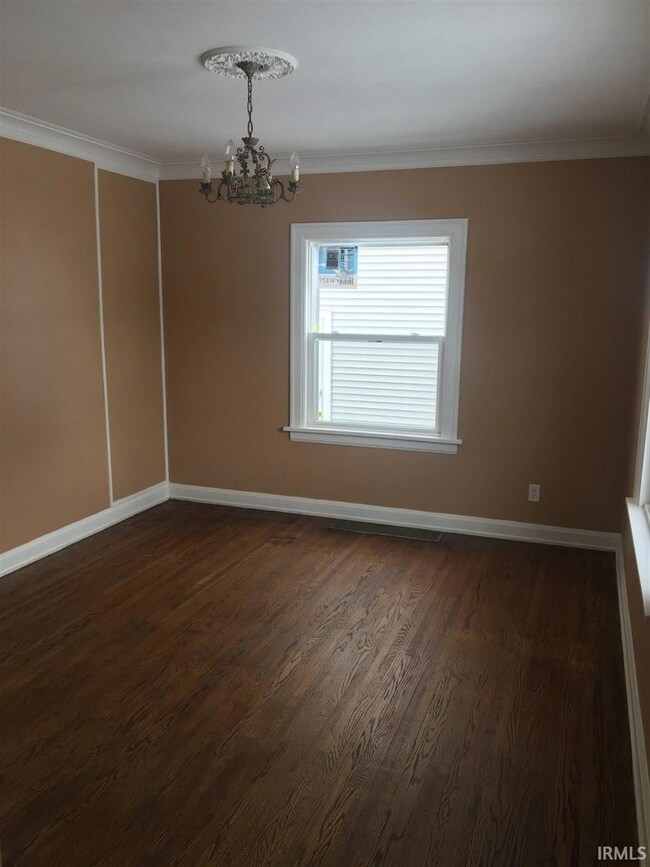
4510 W Lafayette Esplanade Fort Wayne, IN 46806
Lafayette Place NeighborhoodHighlights
- 1 Car Detached Garage
- En-Suite Primary Bedroom
- Ceiling Fan
- Enclosed Patio or Porch
- Forced Air Heating System
- 2-minute walk to Lafayette Park
About This Home
As of April 2017Large 4 bedroom 2.5 bathroom house that never lacks space in a great neighborhood with a beautiful view from the front door. House has a spacious living room that leads into a big study room which then leads to a great sun room - perfect for summer family get together. This house has all new windows, updated hardwood floors throughout majority of the house, updated kitchen with solid oak cabinets and natural wood counterops. Good size dining room that has gorgeous crown molding and a walk-in closet. Updated stairs with oak railing lead to second floor which offer spacious rooms with walk-in closets and updated bathrooms. Spacious master bedroom connects to another sunroom that would make anyone's morning that much brighter. Large unfinished basement has cedar line closet, new water heater. 200 amp box updated service to the house. Backyard is enclosed with an 8ft privacy fence with a small fire pit.
Home Details
Home Type
- Single Family
Est. Annual Taxes
- $657
Year Built
- Built in 1957
Lot Details
- 5,400 Sq Ft Lot
- Lot Dimensions are 45x120
- Level Lot
HOA Fees
- $2 Monthly HOA Fees
Parking
- 1 Car Detached Garage
- Off-Street Parking
Home Design
- Vinyl Construction Material
Interior Spaces
- 2-Story Property
- Ceiling Fan
- Gas Dryer Hookup
- Partially Finished Basement
Kitchen
- Electric Oven or Range
- Disposal
Bedrooms and Bathrooms
- 4 Bedrooms
- En-Suite Primary Bedroom
Schools
- Harrison Hill Elementary School
- Miami Middle School
- South Side High School
Utilities
- Window Unit Cooling System
- Forced Air Heating System
- Heating System Uses Gas
Additional Features
- Enclosed Patio or Porch
- Suburban Location
Listing and Financial Details
- Assessor Parcel Number 02-12-23-235-015.000-074
Ownership History
Purchase Details
Home Financials for this Owner
Home Financials are based on the most recent Mortgage that was taken out on this home.Purchase Details
Home Financials for this Owner
Home Financials are based on the most recent Mortgage that was taken out on this home.Purchase Details
Purchase Details
Purchase Details
Home Financials for this Owner
Home Financials are based on the most recent Mortgage that was taken out on this home.Purchase Details
Home Financials for this Owner
Home Financials are based on the most recent Mortgage that was taken out on this home.Purchase Details
Purchase Details
Similar Homes in Fort Wayne, IN
Home Values in the Area
Average Home Value in this Area
Purchase History
| Date | Type | Sale Price | Title Company |
|---|---|---|---|
| Deed | $93,000 | -- | |
| Warranty Deed | $93,000 | Trademark Title Co | |
| Special Warranty Deed | -- | None Available | |
| Warranty Deed | -- | None Available | |
| Sheriffs Deed | $39,150 | None Available | |
| Warranty Deed | -- | Riverbend Title | |
| Special Warranty Deed | -- | Title One | |
| Warranty Deed | -- | None Available | |
| Quit Claim Deed | -- | None Available |
Mortgage History
| Date | Status | Loan Amount | Loan Type |
|---|---|---|---|
| Open | $50,000 | New Conventional | |
| Open | $89,471 | FHA | |
| Closed | $91,315 | FHA | |
| Previous Owner | $63,822 | FHA | |
| Previous Owner | $85,000 | Purchase Money Mortgage |
Property History
| Date | Event | Price | Change | Sq Ft Price |
|---|---|---|---|---|
| 04/28/2017 04/28/17 | Sold | $93,000 | -6.5% | $45 / Sq Ft |
| 03/05/2017 03/05/17 | Pending | -- | -- | -- |
| 02/16/2017 02/16/17 | For Sale | $99,500 | +180.3% | $48 / Sq Ft |
| 12/22/2016 12/22/16 | Sold | $35,503 | -17.4% | $17 / Sq Ft |
| 11/10/2016 11/10/16 | Pending | -- | -- | -- |
| 08/05/2016 08/05/16 | For Sale | $43,000 | -33.8% | $21 / Sq Ft |
| 12/13/2012 12/13/12 | Sold | $65,000 | 0.0% | $31 / Sq Ft |
| 10/16/2012 10/16/12 | Pending | -- | -- | -- |
| 08/02/2012 08/02/12 | For Sale | $65,000 | -- | $31 / Sq Ft |
Tax History Compared to Growth
Tax History
| Year | Tax Paid | Tax Assessment Tax Assessment Total Assessment is a certain percentage of the fair market value that is determined by local assessors to be the total taxable value of land and additions on the property. | Land | Improvement |
|---|---|---|---|---|
| 2024 | $1,534 | $141,300 | $28,400 | $112,900 |
| 2023 | $1,534 | $150,900 | $26,600 | $124,300 |
| 2022 | $1,457 | $135,500 | $26,000 | $109,500 |
| 2021 | $1,166 | $114,100 | $9,000 | $105,100 |
| 2020 | $1,118 | $110,000 | $9,000 | $101,000 |
| 2019 | $953 | $99,100 | $9,000 | $90,100 |
| 2018 | $815 | $91,200 | $9,000 | $82,200 |
| 2017 | $919 | $94,800 | $9,000 | $85,800 |
| 2016 | $718 | $84,700 | $9,000 | $75,700 |
| 2014 | $454 | $67,900 | $9,000 | $58,900 |
| 2013 | $445 | $67,900 | $9,000 | $58,900 |
Agents Affiliated with this Home
-
April West

Buyer's Agent in 2017
April West
Scheerer McCulloch Real Estate
(260) 415-1197
4 in this area
296 Total Sales
-
A
Seller's Agent in 2016
Angela Grable
RE/MAX
-
Gary Brigman

Buyer's Agent in 2016
Gary Brigman
Keller Williams Realty Group
(260) 410-0064
123 Total Sales
-
Rick Widmann

Seller's Agent in 2012
Rick Widmann
CENTURY 21 Bradley Realty, Inc
(260) 704-6565
124 Total Sales
-
C
Buyer's Agent in 2012
Colleen Cole
Coldwell Banker Real Estate Gr
Map
Source: Indiana Regional MLS
MLS Number: 201706172
APN: 02-12-23-235-015.000-074
- 201 Congress Ave
- 4442 Kenilworth St
- 4533 E Lafayette Esplanade
- 4422 Marquette Dr
- 4438 Wilmette St
- 4522 S Calhoun St
- 4405 Marquette Dr
- 4615 S Calhoun St
- 315 McKinnie Ave
- 4408 Avondale Dr
- 341 McKinnie Ave
- 129 Lexington Ave
- 118 Lexington Ave
- 344 Lexington Ct
- 4209 Lafayette St
- 4025 S Calhoun St
- 4029 Barr St
- 4829 Avondale Dr
- 4026 Lafayette St
- 4125 Hoagland Ave
