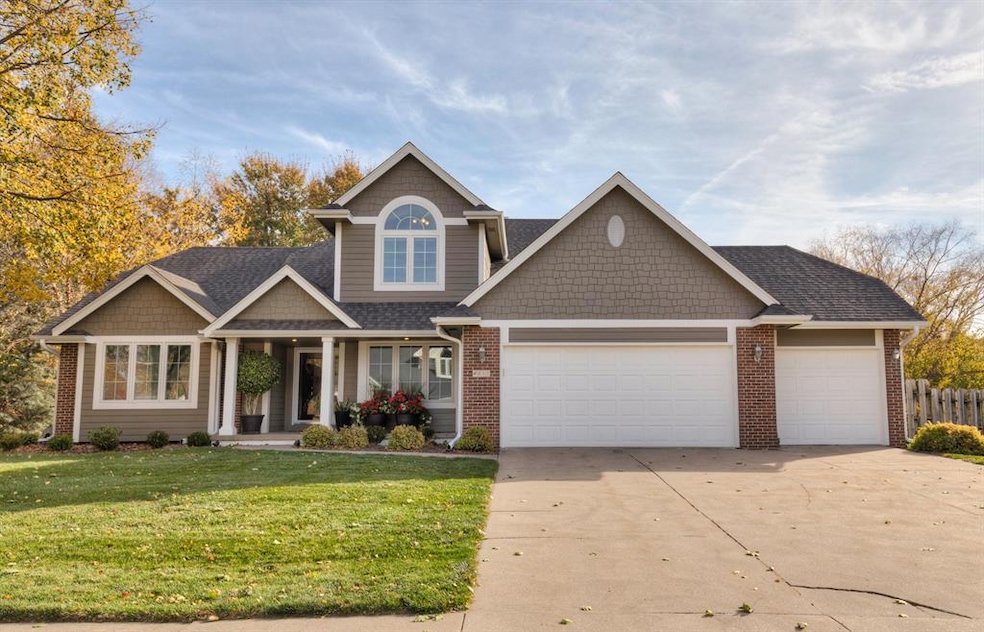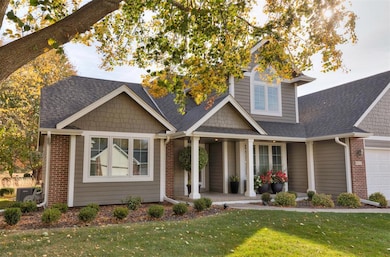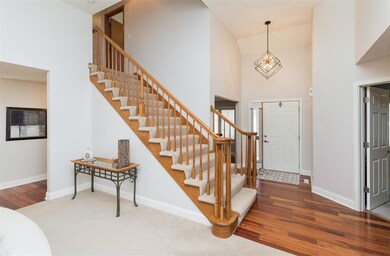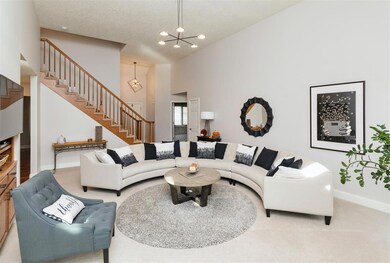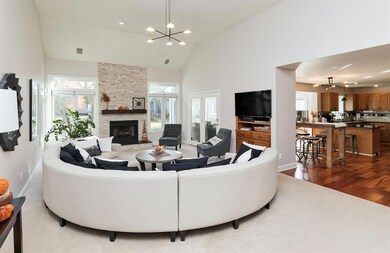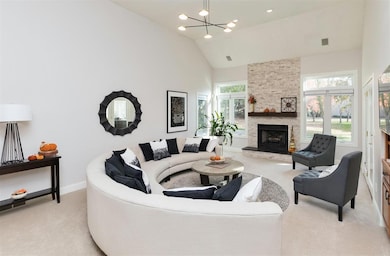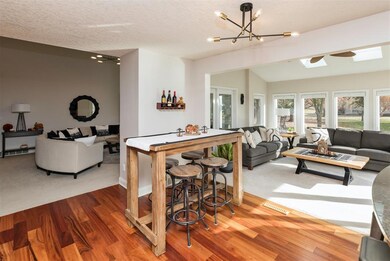
4511 94th St Urbandale, IA 50322
Highlights
- Traditional Architecture
- Sun or Florida Room
- No HOA
- Wood Flooring
- Corner Lot
- Formal Dining Room
About This Home
As of March 2025Discover this hard-to-find 1.5 story gem in Urbandale, updated inside and out! This stunning home offers over 3,000 sq. ft. of finished space, starting with a welcoming front porch that opens into a dramatic vaulted 2-story foyer. Every detail shines with recent updates: white trim & doors, new roof, LP Smart siding, gutters, windows, hardwood floors, kitchen, HVAC, and a remodeled lower level with bar/cabinetry & 1/2 bath can easily be finished to a 3/4! Enjoy the sun-filled, cozy sunroom off the beautifully updated kitchen. Main level features a spacious primary suite with en suite bath, while upstairs boasts three more bedrooms and a full bath. The lower level is an entertainer's dream with a living area, bar, game area, bathroom, and ample storage. Outside, new landscaping and expanded patio create the perfect retreat & irrigation system! This home has everything you need to live, entertain, and relax.
Home Details
Home Type
- Single Family
Est. Annual Taxes
- $8,015
Year Built
- Built in 1992
Lot Details
- 0.39 Acre Lot
- Lot Dimensions are 120x140
- Corner Lot
- Property is zoned R-1S
Home Design
- Traditional Architecture
- Brick Exterior Construction
- Asphalt Shingled Roof
- Cement Board or Planked
Interior Spaces
- 2,385 Sq Ft Home
- 2-Story Property
- Gas Fireplace
- Family Room Downstairs
- Formal Dining Room
- Sun or Florida Room
- Wood Flooring
- Basement Window Egress
Kitchen
- Eat-In Kitchen
- Stove
- Microwave
- Dishwasher
Bedrooms and Bathrooms
Laundry
- Laundry on main level
- Dryer
Parking
- 3 Car Attached Garage
- Driveway
Utilities
- Forced Air Heating and Cooling System
Community Details
- No Home Owners Association
Listing and Financial Details
- Assessor Parcel Number 31201024830011
Ownership History
Purchase Details
Home Financials for this Owner
Home Financials are based on the most recent Mortgage that was taken out on this home.Purchase Details
Home Financials for this Owner
Home Financials are based on the most recent Mortgage that was taken out on this home.Similar Homes in Urbandale, IA
Home Values in the Area
Average Home Value in this Area
Purchase History
| Date | Type | Sale Price | Title Company |
|---|---|---|---|
| Warranty Deed | $497,500 | None Listed On Document | |
| Warranty Deed | $251,000 | -- |
Mortgage History
| Date | Status | Loan Amount | Loan Type |
|---|---|---|---|
| Open | $286,031 | VA | |
| Previous Owner | $50,000 | Credit Line Revolving | |
| Previous Owner | $16,000 | Unknown | |
| Previous Owner | $31,750 | Unknown | |
| Previous Owner | $125,000 | New Conventional | |
| Previous Owner | $32,000 | Credit Line Revolving | |
| Previous Owner | $155,000 | No Value Available |
Property History
| Date | Event | Price | Change | Sq Ft Price |
|---|---|---|---|---|
| 03/03/2025 03/03/25 | Sold | $497,500 | -2.5% | $209 / Sq Ft |
| 01/06/2025 01/06/25 | Pending | -- | -- | -- |
| 12/05/2024 12/05/24 | Price Changed | $510,000 | -2.9% | $214 / Sq Ft |
| 11/06/2024 11/06/24 | For Sale | $525,000 | -- | $220 / Sq Ft |
Tax History Compared to Growth
Tax History
| Year | Tax Paid | Tax Assessment Tax Assessment Total Assessment is a certain percentage of the fair market value that is determined by local assessors to be the total taxable value of land and additions on the property. | Land | Improvement |
|---|---|---|---|---|
| 2024 | $7,952 | $456,500 | $84,200 | $372,300 |
| 2023 | $7,526 | $456,500 | $84,200 | $372,300 |
| 2022 | $7,436 | $359,600 | $69,300 | $290,300 |
| 2021 | $7,514 | $359,600 | $69,300 | $290,300 |
| 2020 | $7,384 | $344,900 | $66,200 | $278,700 |
| 2019 | $7,088 | $344,900 | $66,200 | $278,700 |
| 2018 | $6,826 | $316,800 | $59,500 | $257,300 |
| 2017 | $6,402 | $316,800 | $59,500 | $257,300 |
| 2016 | $6,240 | $292,500 | $54,100 | $238,400 |
| 2015 | $6,240 | $292,500 | $54,100 | $238,400 |
| 2014 | $5,450 | $264,500 | $47,600 | $216,900 |
Agents Affiliated with this Home
-

Seller's Agent in 2025
Shannon Salmon
RE/MAX
(612) 327-6536
15 in this area
125 Total Sales
-

Buyer's Agent in 2025
Andrew Kohles
RE/MAX
(515) 681-1717
22 in this area
183 Total Sales
Map
Source: Des Moines Area Association of REALTORS®
MLS Number: 707304
APN: 312-01024830011
- 9411 Goodman Cir
- 9121 Iltis Dr
- 4748 Hillsdale Dr
- Lot 24 Hickory Dr
- 4726 Hillsdale Dr
- 4712 90th St
- 4510 90th St
- Danbury Plan at Oakwood Haven
- Carson Plan at Oakwood Haven
- Gilmore Plan at Oakwood Haven
- Emerson Plan at Oakwood Haven
- Brighton Plan at Oakwood Haven
- Cambridge Plan at Oakwood Haven
- Aurora Plan at Oakwood Haven
- Fairfield Plan at Oakwood Haven
- 8844 Meredith Dr
- 4624 88th St
- Lot 4 Hillsdale Dr
- 9 Hillsdale Dr
- 14 Hillsdale Dr
