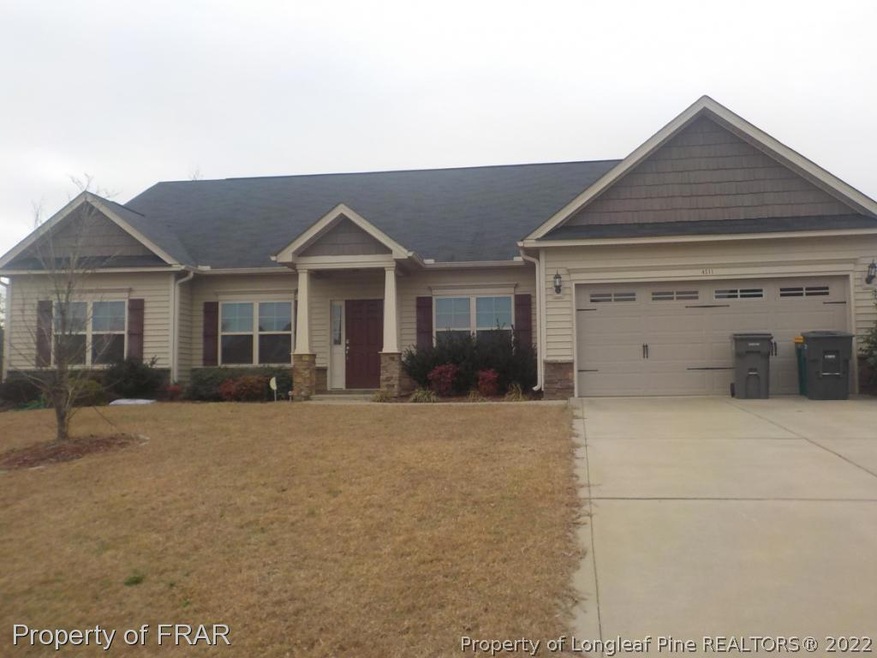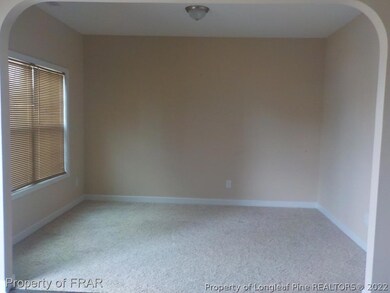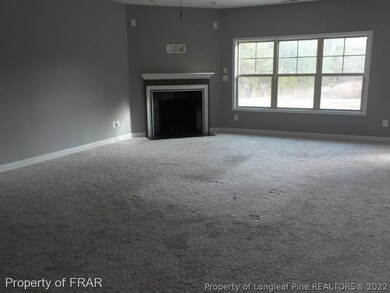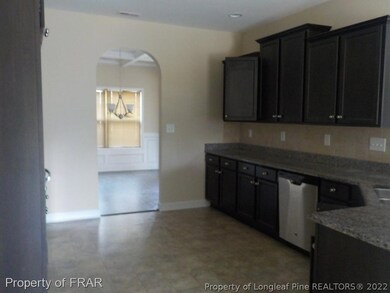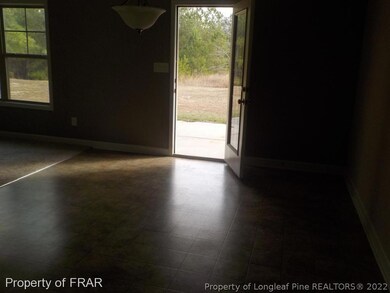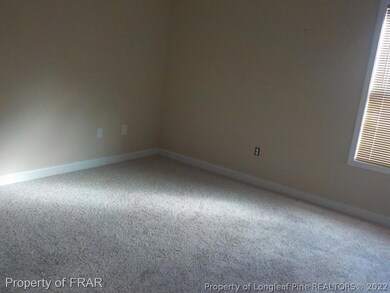
4511 Cambray Downs Ct Parkton, NC 28371
South View NeighborhoodHighlights
- Ranch Style House
- 2 Car Attached Garage
- Central Air
- Formal Dining Room
- Walk-In Closet
- Carpet
About This Home
As of August 2024-Beautiful large home in cul-de-sac of established neighborhood. Very large with 5 bedrooms and 3 FULL baths. Amazing Kitchen! Large upstairs area with bedrooms upstairs and downstairs. Come see this gorgeous home before it's gone! This property may qualify for Seller Financing (Vendee)
Last Agent to Sell the Property
ALOTTA PROPERTIES REAL ESTATE License #274958 Listed on: 01/31/2019
Home Details
Home Type
- Single Family
Est. Annual Taxes
- $3,551
Year Built
- Built in 2012
Lot Details
- Property is in average condition
HOA Fees
- $11 Monthly HOA Fees
Parking
- 2 Car Attached Garage
Home Design
- Ranch Style House
- Vinyl Siding
Interior Spaces
- 3,279 Sq Ft Home
- Factory Built Fireplace
- Blinds
- Formal Dining Room
- Fire and Smoke Detector
- Washer and Dryer Hookup
Kitchen
- Range
- Microwave
- Dishwasher
Flooring
- Carpet
- Laminate
- Vinyl
Bedrooms and Bathrooms
- 5 Bedrooms
- Walk-In Closet
- 3 Full Bathrooms
Schools
- Rockfish Elementary School
- Hope Mills Middle School
- South View Senior High School
Utilities
- Central Air
- Heat Pump System
Community Details
- Steeple Chase Subdivision
Listing and Financial Details
- Exclusions: -None
- Assessor Parcel Number 0403481413
Ownership History
Purchase Details
Home Financials for this Owner
Home Financials are based on the most recent Mortgage that was taken out on this home.Purchase Details
Home Financials for this Owner
Home Financials are based on the most recent Mortgage that was taken out on this home.Purchase Details
Home Financials for this Owner
Home Financials are based on the most recent Mortgage that was taken out on this home.Purchase Details
Home Financials for this Owner
Home Financials are based on the most recent Mortgage that was taken out on this home.Purchase Details
Home Financials for this Owner
Home Financials are based on the most recent Mortgage that was taken out on this home.Purchase Details
Home Financials for this Owner
Home Financials are based on the most recent Mortgage that was taken out on this home.Similar Homes in Parkton, NC
Home Values in the Area
Average Home Value in this Area
Purchase History
| Date | Type | Sale Price | Title Company |
|---|---|---|---|
| Warranty Deed | $383,000 | None Listed On Document | |
| Warranty Deed | $258,000 | None Available | |
| Special Warranty Deed | -- | None Available | |
| Special Warranty Deed | -- | None Available | |
| Trustee Deed | $176,505 | None Available | |
| Warranty Deed | $220,000 | -- |
Mortgage History
| Date | Status | Loan Amount | Loan Type |
|---|---|---|---|
| Open | $376,062 | FHA | |
| Previous Owner | $258,000 | VA | |
| Previous Owner | $202,674 | VA | |
| Previous Owner | $219,900 | VA |
Property History
| Date | Event | Price | Change | Sq Ft Price |
|---|---|---|---|---|
| 08/01/2024 08/01/24 | Sold | $383,000 | 0.0% | $118 / Sq Ft |
| 07/04/2024 07/04/24 | Pending | -- | -- | -- |
| 06/13/2024 06/13/24 | For Sale | $383,000 | +95.1% | $118 / Sq Ft |
| 03/25/2019 03/25/19 | Sold | $196,302 | 0.0% | $60 / Sq Ft |
| 02/05/2019 02/05/19 | Pending | -- | -- | -- |
| 01/31/2019 01/31/19 | For Sale | $196,302 | -10.7% | $60 / Sq Ft |
| 05/03/2013 05/03/13 | Sold | $219,900 | 0.0% | $69 / Sq Ft |
| 04/17/2013 04/17/13 | Pending | -- | -- | -- |
| 11/01/2012 11/01/12 | For Sale | $219,900 | -- | $69 / Sq Ft |
Tax History Compared to Growth
Tax History
| Year | Tax Paid | Tax Assessment Tax Assessment Total Assessment is a certain percentage of the fair market value that is determined by local assessors to be the total taxable value of land and additions on the property. | Land | Improvement |
|---|---|---|---|---|
| 2024 | $3,551 | $242,197 | $31,000 | $211,197 |
| 2023 | $3,551 | $242,197 | $31,000 | $211,197 |
| 2022 | $3,333 | $242,197 | $31,000 | $211,197 |
| 2021 | $3,296 | $242,197 | $31,000 | $211,197 |
| 2019 | $3,285 | $224,700 | $31,000 | $193,700 |
| 2018 | $3,261 | $224,700 | $31,000 | $193,700 |
| 2017 | $3,261 | $224,700 | $31,000 | $193,700 |
| 2016 | $3,326 | $241,100 | $25,000 | $216,100 |
| 2015 | $3,326 | $241,100 | $25,000 | $216,100 |
| 2014 | $3,326 | $241,100 | $25,000 | $216,100 |
Agents Affiliated with this Home
-
MAUREEN VARGAS
M
Seller's Agent in 2024
MAUREEN VARGAS
KELLER WILLIAMS REALTY (FAYETTEVILLE)
(910) 489-3827
29 in this area
363 Total Sales
-
Gil Jacobs
G
Seller's Agent in 2019
Gil Jacobs
ALOTTA PROPERTIES REAL ESTATE
(910) 261-3559
19 in this area
130 Total Sales
-
Amy Watts
A
Buyer's Agent in 2019
Amy Watts
EXP REALTY LLC
(910) 476-2899
2 in this area
58 Total Sales
-
L
Seller's Agent in 2013
LARRY STROTHER
KELLER WILLIAMS REALTY (FAYETTEVILLE)
Map
Source: Longleaf Pine REALTORS®
MLS Number: 555360
APN: 0403-48-1413
