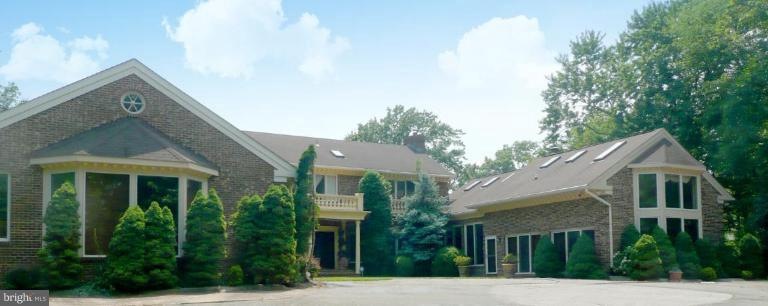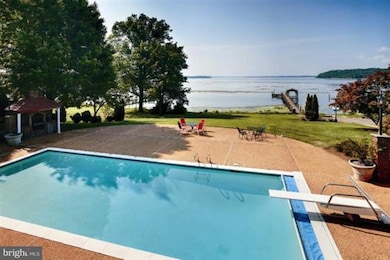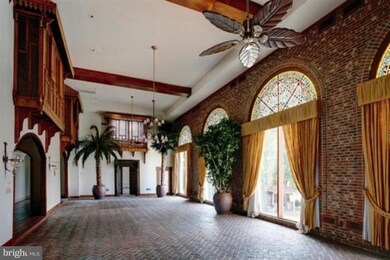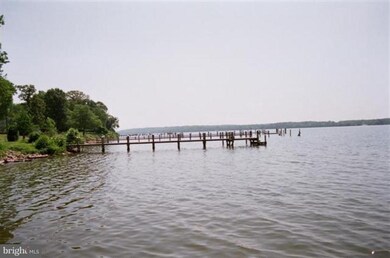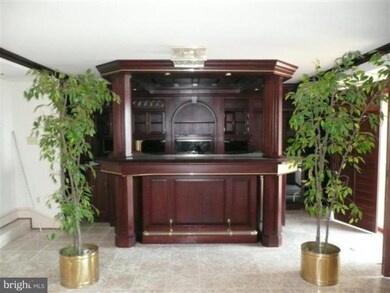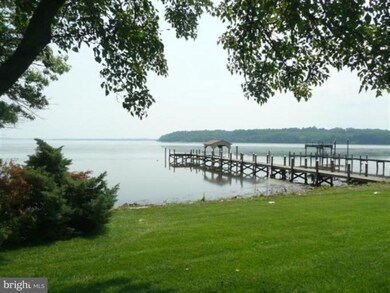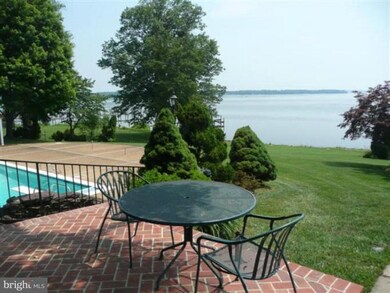
4511 Carlby Ln Alexandria, VA 22309
Highlights
- 7,500 Feet of Waterfront
- Pier
- Private Pool
- 1 Boat Dock
- Second Kitchen
- Sauna
About This Home
As of June 2012REDUCED 2.25!!priced to sell!!One of a kind river front estate w/Breathtaking views of the Potomac w/private pier, pool, Tennis ct,a RETREAT!!Gated w/6 BR residence & 4 BR guest house,almost 14,000 sq ft!A Dramatic 2 story Great R.w/arched glass overlooking pool &river perfect for entertaining,lovely family R.w/cathedral ceiling, High end Kitchen,private ste w/ loft &Kit.WALKOUT LL to River!
Home Details
Home Type
- Single Family
Est. Annual Taxes
- $54,389
Year Built
- Built in 1964 | Remodeled in 1995
Lot Details
- 2.37 Acre Lot
- 7,500 Feet of Waterfront
- Home fronts navigable water
- Property is zoned 120
Parking
- 3 Car Detached Garage
- Garage Door Opener
Home Design
- Brick Exterior Construction
Interior Spaces
- Property has 3 Levels
- Wet Bar
- Built-In Features
- 4 Fireplaces
- Fireplace Mantel
- Window Treatments
- Dining Area
- Sauna
- Wood Flooring
- Water Views
Kitchen
- Eat-In Gourmet Kitchen
- Second Kitchen
- Breakfast Area or Nook
- Kitchen in Efficiency Studio
- Butlers Pantry
- Built-In Double Oven
- Gas Oven or Range
- Six Burner Stove
- Cooktop with Range Hood
- Microwave
- Extra Refrigerator or Freezer
- Freezer
- Ice Maker
- Dishwasher
- Kitchen Island
- Upgraded Countertops
- Disposal
Bedrooms and Bathrooms
- 6 Bedrooms | 2 Main Level Bedrooms
- En-Suite Bathroom
Laundry
- Dryer
- Washer
Finished Basement
- Walk-Out Basement
- Rear Basement Entry
- Sump Pump
- Natural lighting in basement
Accessible Home Design
- Level Entry For Accessibility
Outdoor Features
- Private Pool
- Pier
- Water Access
- Physical Dock Slip Conveys
- 1 Boat Dock
- 2 Powered Boats Permitted
- 3 Non-Powered Boats Permitted
Utilities
- Forced Air Heating and Cooling System
- Humidifier
- Natural Gas Water Heater
Community Details
- No Home Owners Association
- Ferry Landing Subdivision
Listing and Financial Details
- Assessor Parcel Number 110-3-1- -9B
Ownership History
Purchase Details
Home Financials for this Owner
Home Financials are based on the most recent Mortgage that was taken out on this home.Similar Homes in Alexandria, VA
Home Values in the Area
Average Home Value in this Area
Purchase History
| Date | Type | Sale Price | Title Company |
|---|---|---|---|
| Warranty Deed | $2,230,000 | -- |
Mortgage History
| Date | Status | Loan Amount | Loan Type |
|---|---|---|---|
| Open | $1,500,000 | New Conventional |
Property History
| Date | Event | Price | Change | Sq Ft Price |
|---|---|---|---|---|
| 10/12/2018 10/12/18 | Rented | $2,750 | -14.1% | -- |
| 07/27/2018 07/27/18 | For Rent | $3,200 | 0.0% | -- |
| 06/01/2012 06/01/12 | Sold | $2,230,000 | -18.9% | $161 / Sq Ft |
| 07/27/2011 07/27/11 | Pending | -- | -- | -- |
| 06/06/2011 06/06/11 | Price Changed | $2,750,000 | -14.1% | $198 / Sq Ft |
| 05/25/2011 05/25/11 | Price Changed | $3,200,000 | -19.0% | $231 / Sq Ft |
| 04/08/2011 04/08/11 | Price Changed | $3,950,000 | -20.9% | $285 / Sq Ft |
| 11/10/2010 11/10/10 | For Sale | $4,995,000 | -- | $360 / Sq Ft |
Tax History Compared to Growth
Tax History
| Year | Tax Paid | Tax Assessment Tax Assessment Total Assessment is a certain percentage of the fair market value that is determined by local assessors to be the total taxable value of land and additions on the property. | Land | Improvement |
|---|---|---|---|---|
| 2024 | $33,009 | $2,849,300 | $1,655,000 | $1,194,300 |
| 2023 | $31,094 | $2,755,300 | $1,561,000 | $1,194,300 |
| 2022 | $30,992 | $2,710,300 | $1,516,000 | $1,194,300 |
| 2021 | $29,824 | $2,541,430 | $1,404,000 | $1,137,430 |
| 2020 | $29,560 | $2,497,680 | $1,404,000 | $1,093,680 |
| 2019 | $29,973 | $2,532,530 | $1,404,000 | $1,128,530 |
| 2018 | $29,098 | $2,458,660 | $1,363,000 | $1,095,660 |
| 2017 | $29,737 | $2,561,310 | $1,420,000 | $1,141,310 |
| 2016 | $28,813 | $2,487,070 | $1,379,000 | $1,108,070 |
| 2015 | $27,756 | $2,487,070 | $1,379,000 | $1,108,070 |
| 2014 | $26,889 | $2,414,800 | $1,339,000 | $1,075,800 |
Agents Affiliated with this Home
-
J
Seller's Agent in 2018
Jerry Varnon
M.A.M.I.R.E. Realty, Inc.
-
Pamela Green

Buyer's Agent in 2018
Pamela Green
EXP Realty, LLC
(703) 731-2563
63 Total Sales
-
Rima Tannous

Seller's Agent in 2012
Rima Tannous
Long & Foster
(202) 439-7878
123 Total Sales
Map
Source: Bright MLS
MLS Number: 1005063234
APN: 1103-01-0009B
- 4422 Neptune Dr
- 4321 Neptune Dr
- 4300 Neptune Dr
- 4122 Ferry Landing Rd
- 9210 Cherrytree Dr
- 9026 Mcnair Dr
- 9103 Chickawane Ct
- 9003 Cherrytree Dr
- 8807 Falkstone Ln
- 5302 Old Mill Rd
- 8801 Gateshead Rd
- 8714 Falkstone Ln
- 8708 Lukens Ln
- 8606 Falkstone Ln
- 3608 Center Dr
- 8600 Gateshead Rd
- 8614 Gateshead Rd
- 8618 Gateshead Rd
- 8562 Wyngate Manor Ct
- 3408 Wessynton Way
