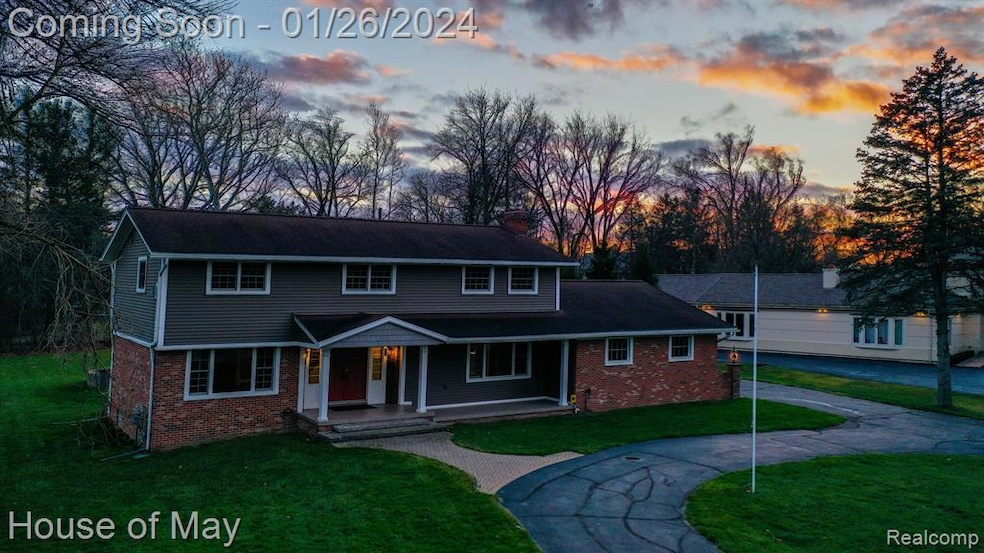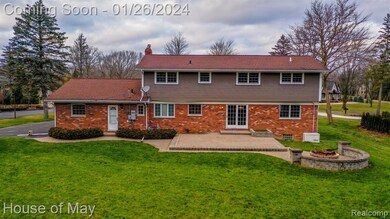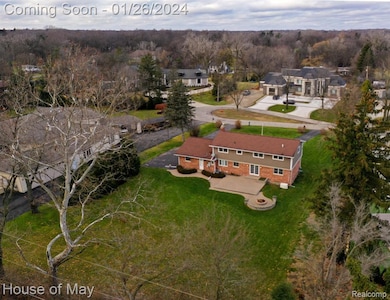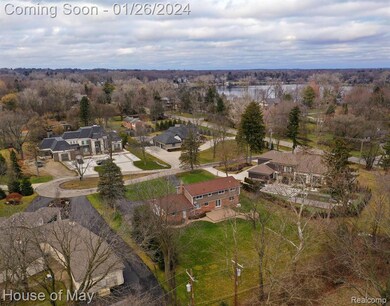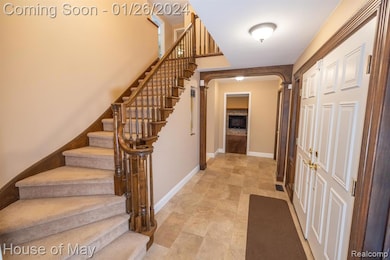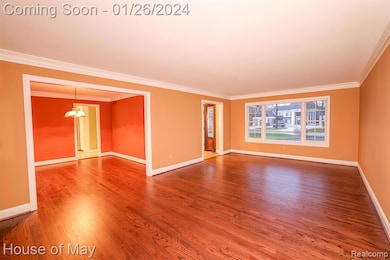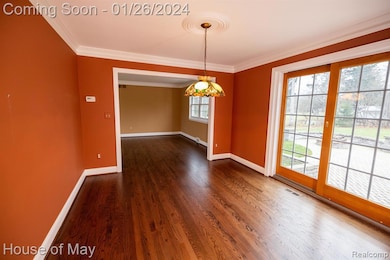4511 Lakeview Ct Bloomfield Hills, MI 48301
Highlights
- Colonial Architecture
- Ground Level Unit
- Cul-De-Sac
- Conant Elementary School Rated A
- No HOA
- Fireplace
About This Home
5-bed, 4-bath colonial situated amongst multi-million dollar homes on a beautiful, private cul-de-sac. Set on a level .78 acre lot, with Wing Lake privileges and Bloomfield Hills schools. The home has tasteful upgrades throughout such as a bricked patio, two gas fireplaces and a master suite & bath with spa tub and heated flooring. Below, find a fully finished basement with recreational room, personal office, and additional lavatory. Amenities to note: Renewal by Anderson windows, Hunter Douglas window treatments, Guardian home security system, whole-house water purifier, sprinkler system, tiled porch and attached 2-car garage. Recent updates include: Generac whole-house generator and new water heater installed 2020, Lennox furnace and Trane AC installed 2021.
Co-Listing Agent
Kevin Amori
House Of May License #6501402702
Home Details
Home Type
- Single Family
Est. Annual Taxes
- $8,714
Year Built
- Built in 1972 | Remodeled in 2009
Lot Details
- 0.78 Acre Lot
- Lot Dimensions are 130x250x150x230
- Cul-De-Sac
Parking
- 2 Car Attached Garage
Home Design
- Colonial Architecture
- Brick Exterior Construction
- Poured Concrete
- Stone Siding
- Vinyl Construction Material
Interior Spaces
- 2,618 Sq Ft Home
- 2-Story Property
- Fireplace
- Finished Basement
- Sump Pump
Bedrooms and Bathrooms
- 5 Bedrooms
Location
- Ground Level Unit
Utilities
- Forced Air Heating System
- Heating System Uses Natural Gas
Listing and Financial Details
- 12 Month Lease Term
- 24 Month Lease Term
- Assessor Parcel Number 1930477014
Community Details
Overview
- No Home Owners Association
- Sly Farms No 1 Subdivision
Pet Policy
- Call for details about the types of pets allowed
Map
Source: Realcomp
MLS Number: 20230105409
APN: 19-30-477-014
- 4456 W Maple Rd
- 6701 Franklin Rd
- 6041 Eastmoor Rd
- 4665 W Maple Rd
- 4603 Hedgewood Dr
- 6720 Castle Dr
- 5897 Sutters Ln
- 6750 Wing Lake Rd
- 4597 Broughton Dr
- 6572 Spruce Dr
- 6940 Castle Dr
- 4776 Walnut Lake Rd
- 4200 Surrey Cross
- 5611 Priory Ln
- 6420 Apple Grove Ln Unit 10
- 5605 Woodwind Dr
- 750 Trailwood Path Unit B
- 450 Billingsgate Ct Unit C
- 1760 Trailwood Path
- 6660 Woodbank Dr
- 6040 Old Orchard Dr
- 5659 Kingsmill Dr
- 1360 Trailwood Path Unit 76
- 4747 Quarton Rd
- 6550 Inkster Rd
- 5130 Provincial Dr
- 4054 Cranbrook Ct
- 7011 White Pine Dr
- 5710 Whethersfield Ln
- 4047 W Maple Rd
- 2145 Lakeshire Dr
- 1731 Lone Pine Rd
- 5742 Putnam Dr
- 2189 Colony Club Ct
- 4995 Broomfield Ln
- 5528 Sunnycrest Dr
- 5760 Snowshoe Cir
- 7480 Bingham Rd
- 1327 Lone Pine Rd
- 1656 Keller Ln
