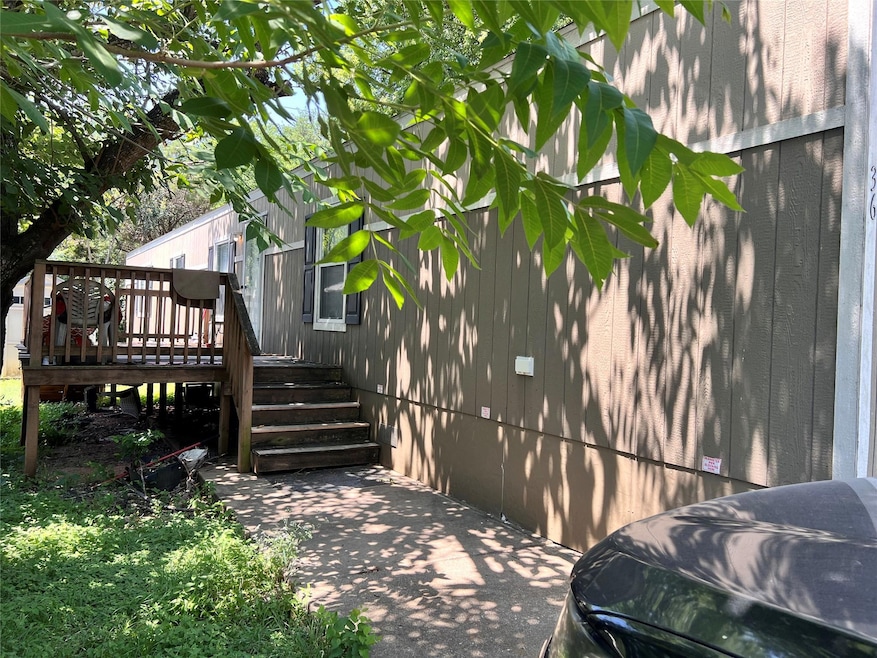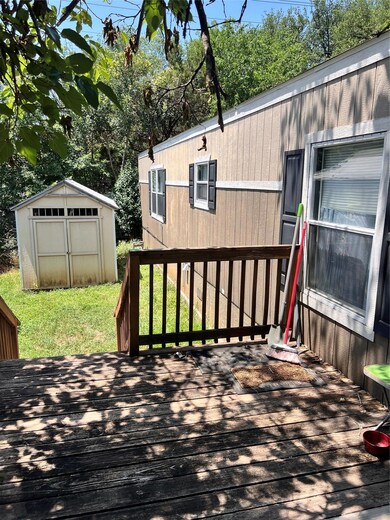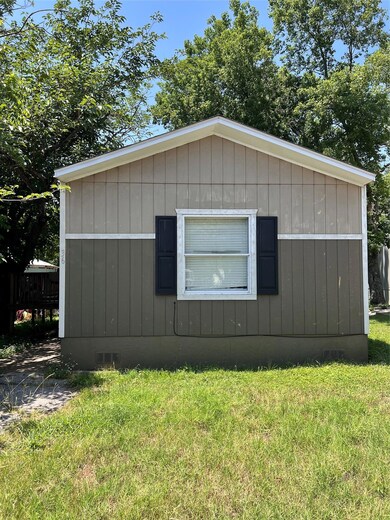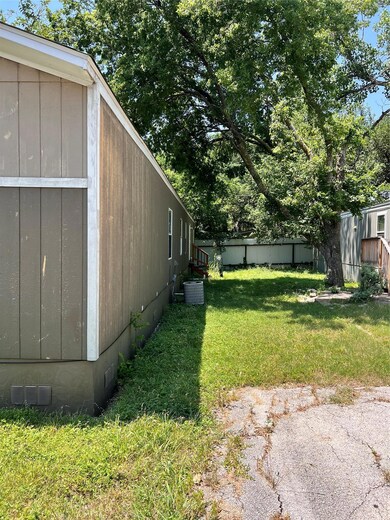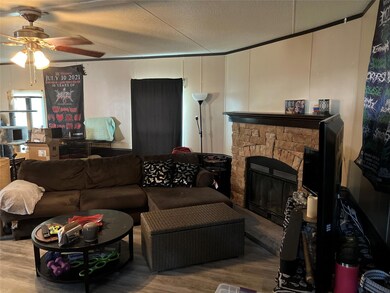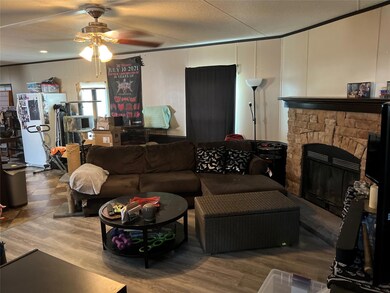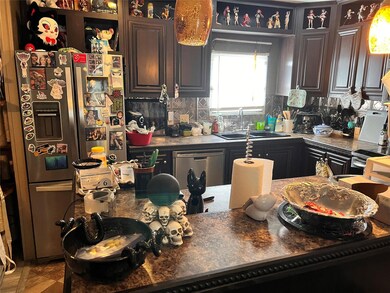
4511 Lucksinger Ln Unit 36 Austin, TX 78745
East Congress NeighborhoodEstimated payment $693/month
Total Views
418
3
Beds
2
Baths
1,440
Sq Ft
$73
Price per Sq Ft
Highlights
- 0.35 Acre Lot
- Deck
- Granite Countertops
- Open Floorplan
- Property is near public transit
- No HOA
About This Home
The closing of this property will be used to fund the purchase of the sellers new property, so we are looking to close mid-late July. The sooner the better! Also, please excuse the boxes as the sellers have already started packing their belongings to move to storage in the meantime. Please show this property! It's a great opportunity and close to downtown. Please read showing instructions.
Property Details
Home Type
- Mobile/Manufactured
Year Built
- Built in 2013
Lot Details
- 0.35 Acre Lot
- East Facing Home
- Dense Growth Of Small Trees
Home Design
- Pillar, Post or Pier Foundation
- Composition Roof
Interior Spaces
- 1,440 Sq Ft Home
- 1-Story Property
- Open Floorplan
- Built-In Features
- Family Room with Fireplace
- Dining Room
Kitchen
- Open to Family Room
- Built-In Electric Oven
- Built-In Electric Range
- Microwave
- Ice Maker
- Dishwasher
- Kitchen Island
- Granite Countertops
Flooring
- Carpet
- Laminate
Bedrooms and Bathrooms
- 3 Main Level Bedrooms
- Walk-In Closet
- 2 Full Bathrooms
- Soaking Tub
- Walk-in Shower
Parking
- 2 Parking Spaces
- Driveway
Outdoor Features
- Deck
- Shed
Schools
- St Elmo Elementary School
- Covington Middle School
- Austin High School
Utilities
- Central Heating and Cooling System
- High Speed Internet
- Cable TV Available
Additional Features
- Energy-Efficient Appliances
- Property is near public transit
Community Details
- No Home Owners Association
- Villa Denese Mh Park Subdivision
Listing and Financial Details
- Assessor Parcel Number 04120503171040
Map
Create a Home Valuation Report for This Property
The Home Valuation Report is an in-depth analysis detailing your home's value as well as a comparison with similar homes in the area
Home Values in the Area
Average Home Value in this Area
Property History
| Date | Event | Price | Change | Sq Ft Price |
|---|---|---|---|---|
| 05/23/2025 05/23/25 | For Sale | $105,000 | -- | $73 / Sq Ft |
Source: Unlock MLS (Austin Board of REALTORS®)
Similar Homes in Austin, TX
Source: Unlock MLS (Austin Board of REALTORS®)
MLS Number: 1508110
Nearby Homes
- 309 Rowland Dr
- 4609 Greenridge Terrace
- 207 Rowland Dr
- 4613 Greenridge Terrace
- 205 Rowland Dr
- 400 Chippendale Ave
- 4510 Terry-O Ln Unit 108
- 4510 Terry-O Ln Unit 417
- 4510 Terry-O Ln Unit 114
- 4510 Terry-O Ln Unit 141
- 4510 Terry-O Ln Unit 111
- 4510 Terry-O Ln Unit 130
- 4510 Terry-O Ln Unit 222
- 4510 Terry-O Ln Unit 118
- 4510 Terry-O Ln Unit 406
- 4801 S Congress Ave Unit P5
- 4801 S Congress Ave Unit D6
- 4801 S Congress Ave Unit H2
- 4801 S Congress Ave Unit Q5
- 4801 S Congress Ave Unit F4
