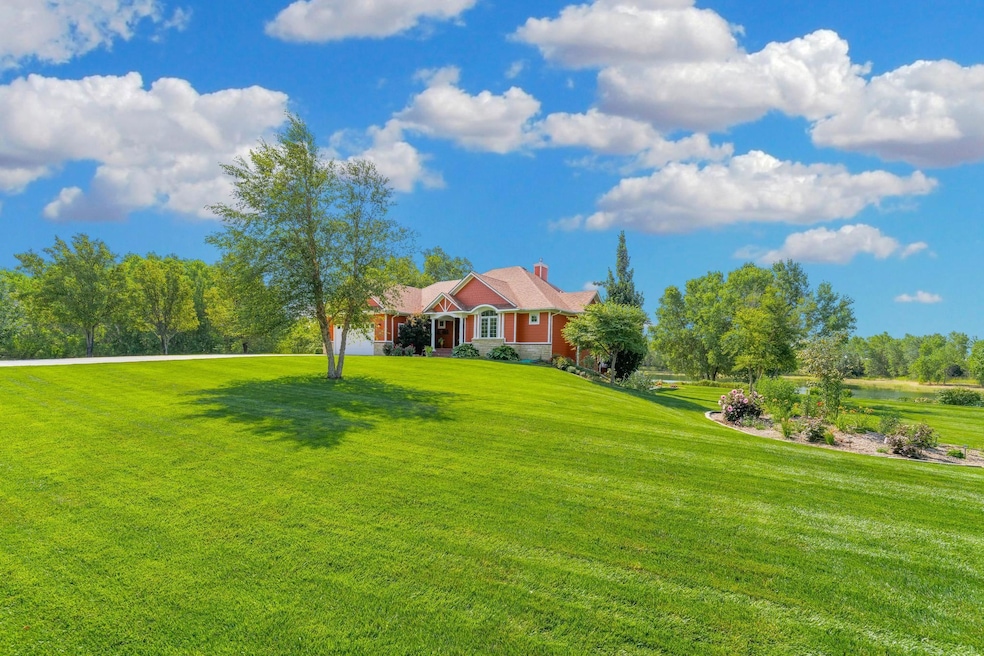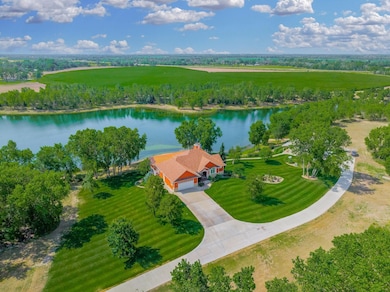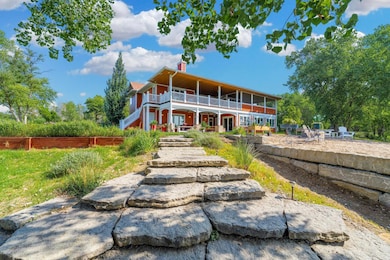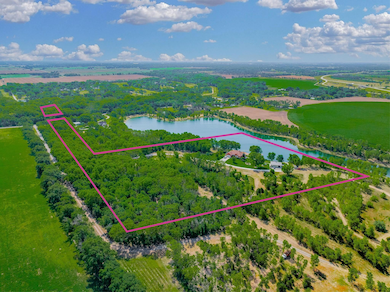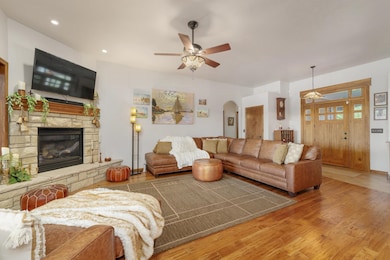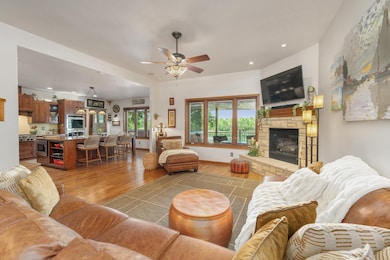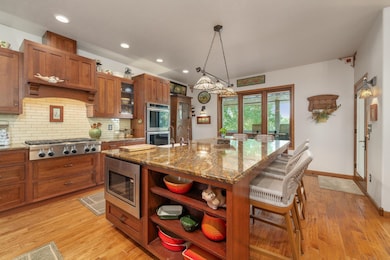
4511 N Wilson Rd Hutchinson, KS 67502
Estimated payment $5,865/month
Highlights
- Docks
- 15 Acre Lot
- Pond
- Private Water Access
- Community Lake
- Multiple Fireplaces
About This Home
A Private 15+ Acre Lakefront Sanctuary — Where Luxury Meets Serenity! Some homes impress with elegant design. Others go further—crafted with intention, comfort, and a deep understanding of how we truly want to live. Welcome to the latter. Tucked beyond a winding drive, this secluded lakefront retreat unveils itself like a scene from a dream. Vibrant landscaping, a lush green lawn, and the soft sparkle of the lake greet you with peaceful grandeur. With 15+ acres of privacy, your days here begin with sunrise reflections on the water and end with starlit evenings on your private beach. Step onto the covered front porch and through a custom hickory entryway into a warm, inviting interior. Hand-scraped hickory floors, a stately limestone fireplace, and panoramic lake views surround you in the main living area. The chef’s kitchen is both striking and functional, featuring a massive granite island, custom sawn oak cabinetry, stainless appliances, gas cooktop, and a walk-in pantry designed for daily ease. The primary suite is a true sanctuary, complete with an elegant soaking tub, handmade fire clay tile, a copper nickel-plated sink, private water closet, and a spacious walk-in shower and walk-in closet. Enjoy morning coffee or evening wine on the wraparound composite deck—half screened, half open-air—with a front-row seat to your private beach, redwood dock, and tranquil waters. The main level also features a generous guest room, second full bath, laundry room, and private office. But the magic doesn’t end there. Head to the lower level and discover an entirely separate living space—luxurious in its own right. With a full family room, dining area, three-quarter kitchen, two oversized bedrooms with walk-in closets, two full bathrooms, and a stunning four-seasons room, it feels like an elegant guest suite or multigenerational haven. Outdoors, dine al fresco under the covered patio, enjoy peaceful walks along the lake, or gather around the firepit beneath open skies. The separate guest house offers even more: a moody, backlit quartzite kitchen island and backsplash, full bath with walk-in shower, electric fireplace, and a cozy ambiance that makes visitors never want to leave. Attached to the guest home is a large workshop with double overhead doors—ideal for storing ATVs, water toys, or equipment. Additional features include a garden shed, dog run, concrete safe room, central vacuum, LED lighting, integrated blind windows, and a finished two-car garage. Located just under an hour from Wichita and close to McPherson and Newton, this rare property offers a once-in-a-lifetime opportunity to live in luxurious privacy without sacrificing access to the city. This isn’t just a home—it’s your legacy estate. Schedule your private tour today and step into lakefront living at its finest.
Home Details
Home Type
- Single Family
Est. Annual Taxes
- $7,335
Year Built
- Built in 2007
Lot Details
- 15 Acre Lot
- Irregular Lot
- Sprinkler System
Parking
- 4 Car Garage
Home Design
- Composition Roof
Interior Spaces
- 1-Story Property
- Wet Bar
- Central Vacuum
- Ceiling Fan
- Multiple Fireplaces
- Electric Fireplace
- Gas Fireplace
- Family Room with Fireplace
- Living Room
- Dining Room
- Walk-Out Basement
Kitchen
- Eat-In Kitchen
- Walk-In Pantry
- Microwave
- Dishwasher
- Disposal
Flooring
- Wood
- Carpet
- Tile
Bedrooms and Bathrooms
- 4 Bedrooms
- Walk-In Closet
- 5 Full Bathrooms
- Soaking Tub
Laundry
- Laundry Room
- Laundry on main level
- 220 Volts In Laundry
Home Security
- Storm Windows
- Fire and Smoke Detector
Outdoor Features
- Private Water Access
- Docks
- Pond
- Covered Deck
- Covered Patio or Porch
Additional Homes
- Accessory Dwelling Unit (ADU)
Schools
- Nickerson Elementary School
- Nickerson High School
Utilities
- Forced Air Heating and Cooling System
- Propane
- Irrigation Well
- Water Purifier
- Water Softener is Owned
- Septic Tank
Community Details
- No Home Owners Association
- None Listed On Tax Record Subdivision
- Community Lake
Listing and Financial Details
- Assessor Parcel Number 0392900000007060
Map
Home Values in the Area
Average Home Value in this Area
Tax History
| Year | Tax Paid | Tax Assessment Tax Assessment Total Assessment is a certain percentage of the fair market value that is determined by local assessors to be the total taxable value of land and additions on the property. | Land | Improvement |
|---|---|---|---|---|
| 2024 | $396 | $2,926 | $2,926 | $0 |
| 2023 | $169 | $2,686 | $2,686 | $0 |
| 2022 | $342 | $2,686 | $2,686 | $0 |
| 2021 | $154 | $2,566 | $2,566 | $0 |
| 2020 | $316 | $2,566 | $2,566 | $0 |
| 2019 | $323 | $2,446 | $2,446 | $0 |
| 2018 | $2,610 | $2,446 | $2,446 | $0 |
| 2017 | $300 | $2,386 | $2,386 | $0 |
| 2016 | $319 | $2,386 | $2,386 | $0 |
| 2015 | $235 | $1,906 | $1,906 | $0 |
| 2014 | $247 | $1,906 | $1,906 | $0 |
Property History
| Date | Event | Price | List to Sale | Price per Sq Ft |
|---|---|---|---|---|
| 11/06/2025 11/06/25 | Pending | -- | -- | -- |
| 07/21/2025 07/21/25 | For Sale | $995,000 | -- | $241 / Sq Ft |
Purchase History
| Date | Type | Sale Price | Title Company |
|---|---|---|---|
| Deed | $12,500 | -- |
About the Listing Agent

I'm an expert real estate agent with LPT Realty, LLC in Wichita, KS and the nearby area, providing home-buyers and sellers with professional, responsive and attentive real estate services. Want an agent who'll really listen to what you want in a home? Need an agent who knows how to effectively market your home so it sells? Give me a call! I'm eager to help and would love to talk to you.
Steve's Other Listings
Source: South Central Kansas MLS
MLS Number: 658918
APN: 039-29-0-00-00-007.03
- 61 Willowbrook St
- 6310 N Dean Rd
- 1200 W 43rd Ave
- 2110 Wesfield Dr
- 2813 Westminster Dr
- 2709 Westminster Dr
- 2809 Nottingham Dr
- 1519 Brookwood Dr
- 2705 Nottingham Dr
- 1905 Wesbrook Dr
- 1503 Linwood Dr
- 1506 Linda Ln
- 1321 Stonebridge Dr
- 1005 Dundee Ct
- 3705 W 6th Ave
- 806 Virginia Ct
- 1727 Seville Dr
- 1319 Arthur St
- 2405 Old ox Rd
- 3214 Northwestern Ave
