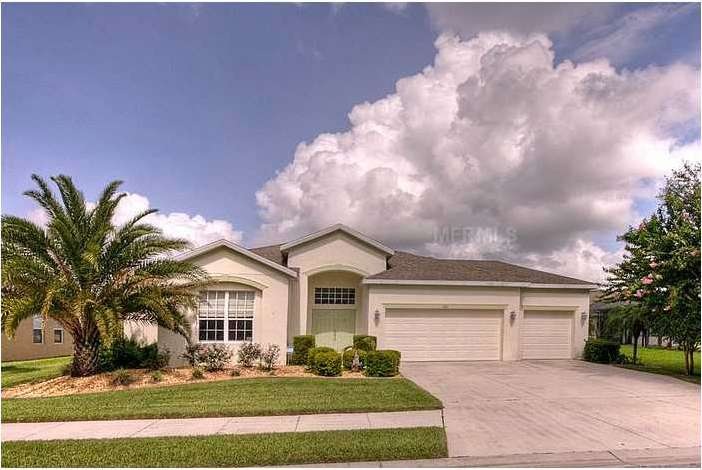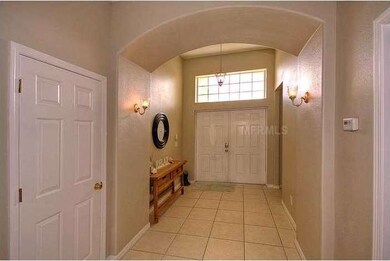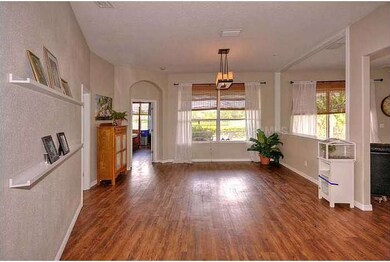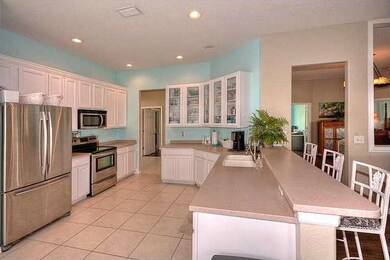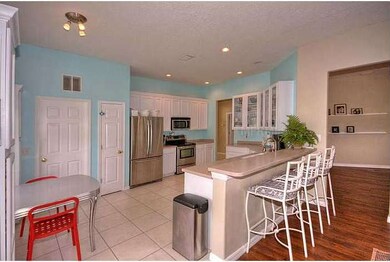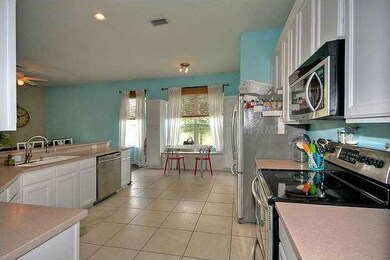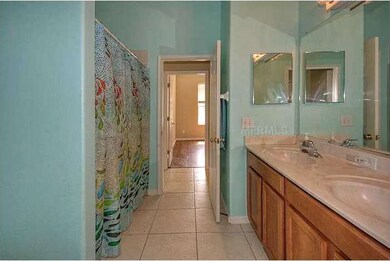
4511 Noble Place Parrish, FL 34219
Highlights
- Spa
- Deck
- Traditional Architecture
- Annie Lucy Williams Elementary School Rated A-
- Property is near public transit
- Solid Surface Countertops
About This Home
As of December 2021Rare 5 bedroom home with a 3 car garage located in the rapidly growing town of Parrish. This home has been painted inside and out and you'll find new light fixtures, ceiling fans, bathroom and kitchen plumbing fixtures as well as all new flooring, dishwasher, microwave and stove! The kitchen has stainless steel appliances, a custom kitchen window seat, and wood cabinets with glass fronts and opens to the family room. Step through the sliding glass doors to your covered and screened lanai that opens upto an extended patio of brick pavers with a fire pit that overlooks the stunning view of the lake where you'll unwind at the end of a long day watching Florida's beautiful sunsets paint the bight blue skies. A 6ft privacy fence and concrete curbing withriver rock planters have been added as well making the curb appeal of this home pop with little needed maintenance from you. Kingsfield Lakes has a community pool and clubhouse and is centrally located between several of Florida's most beautiful beaches,fabulous shopping, and endless entertainment options. This home is move in ready and can close quickly!!! Call today to schedule your showing.
Last Agent to Sell the Property
COLDWELL BANKER REALTY License #3107365 Listed on: 07/26/2013

Home Details
Home Type
- Single Family
Est. Annual Taxes
- $1,525
Year Built
- Built in 2004
Lot Details
- 0.25 Acre Lot
- East Facing Home
- Dog Run
- Irrigation
HOA Fees
- $75 Monthly HOA Fees
Parking
- 3 Car Attached Garage
Home Design
- Traditional Architecture
- Slab Foundation
- Shingle Roof
- Block Exterior
- Stucco
Interior Spaces
- 2,197 Sq Ft Home
- Ceiling Fan
- Sliding Doors
- Family Room Off Kitchen
- Inside Utility
- Security System Owned
Kitchen
- Eat-In Kitchen
- Range
- Microwave
- Dishwasher
- Solid Surface Countertops
- Solid Wood Cabinet
- Disposal
Flooring
- Carpet
- Ceramic Tile
Bedrooms and Bathrooms
- 5 Bedrooms
- Walk-In Closet
- 2 Full Bathrooms
Outdoor Features
- Spa
- Deck
- Enclosed patio or porch
Location
- Property is near public transit
- City Lot
Schools
- Williams Elementary School
- Lincoln Middle School
- Palmetto High School
Utilities
- Central Heating and Cooling System
- Underground Utilities
- Electric Water Heater
- Cable TV Available
Listing and Financial Details
- Down Payment Assistance Available
- Homestead Exemption
- Visit Down Payment Resource Website
- Legal Lot and Block 2 / 1
- Assessor Parcel Number 502120109
Community Details
Overview
- Association fees include ground maintenance, recreational facilities
- Kingsfield Lakes Community
- Kingsfield Lakes Ph 3 Subdivision
- The community has rules related to deed restrictions
Recreation
- Community Playground
- Community Pool
Ownership History
Purchase Details
Home Financials for this Owner
Home Financials are based on the most recent Mortgage that was taken out on this home.Purchase Details
Home Financials for this Owner
Home Financials are based on the most recent Mortgage that was taken out on this home.Purchase Details
Home Financials for this Owner
Home Financials are based on the most recent Mortgage that was taken out on this home.Purchase Details
Home Financials for this Owner
Home Financials are based on the most recent Mortgage that was taken out on this home.Similar Homes in Parrish, FL
Home Values in the Area
Average Home Value in this Area
Purchase History
| Date | Type | Sale Price | Title Company |
|---|---|---|---|
| Special Warranty Deed | $390,000 | Florida Title Llc | |
| Warranty Deed | $236,500 | Cornerstone Title & Settleme | |
| Warranty Deed | -- | Cornerstone Title & Settleme | |
| Warranty Deed | $160,000 | Cornerstone Title & Settleme | |
| Warranty Deed | $214,400 | Commerce Title Company |
Mortgage History
| Date | Status | Loan Amount | Loan Type |
|---|---|---|---|
| Open | $185,000 | New Conventional | |
| Previous Owner | $236,500 | VA | |
| Previous Owner | $157,102 | FHA | |
| Previous Owner | $21,000 | Credit Line Revolving | |
| Previous Owner | $171,449 | Purchase Money Mortgage |
Property History
| Date | Event | Price | Change | Sq Ft Price |
|---|---|---|---|---|
| 12/06/2021 12/06/21 | Sold | $390,000 | -2.5% | $178 / Sq Ft |
| 10/25/2021 10/25/21 | Pending | -- | -- | -- |
| 10/20/2021 10/20/21 | Price Changed | $400,000 | -3.6% | $182 / Sq Ft |
| 10/06/2021 10/06/21 | For Sale | $415,000 | +75.5% | $189 / Sq Ft |
| 10/02/2013 10/02/13 | Sold | $236,500 | -1.0% | $108 / Sq Ft |
| 08/27/2013 08/27/13 | Pending | -- | -- | -- |
| 07/26/2013 07/26/13 | For Sale | $239,000 | -- | $109 / Sq Ft |
Tax History Compared to Growth
Tax History
| Year | Tax Paid | Tax Assessment Tax Assessment Total Assessment is a certain percentage of the fair market value that is determined by local assessors to be the total taxable value of land and additions on the property. | Land | Improvement |
|---|---|---|---|---|
| 2024 | $5,860 | $399,745 | $43,350 | $356,395 |
| 2023 | $5,860 | $443,079 | $43,350 | $399,729 |
| 2022 | $2,313 | $386,810 | $42,500 | $344,310 |
| 2021 | $2,220 | $184,792 | $0 | $0 |
| 2020 | $2,224 | $182,241 | $0 | $0 |
| 2019 | $2,180 | $178,144 | $0 | $0 |
| 2018 | $2,150 | $174,822 | $0 | $0 |
| 2017 | $1,986 | $171,226 | $0 | $0 |
| 2016 | $1,975 | $167,704 | $0 | $0 |
| 2015 | $2,083 | $166,538 | $0 | $0 |
| 2014 | $2,083 | $170,545 | $0 | $0 |
| 2013 | $1,533 | $127,309 | $18,450 | $108,859 |
Agents Affiliated with this Home
-
Jonathan Stephens
J
Seller's Agent in 2021
Jonathan Stephens
PREFERRED SHORE LLC
(941) 803-7522
1 in this area
7 Total Sales
-
Maria 'Indy' Domenech

Buyer's Agent in 2021
Maria 'Indy' Domenech
COLDWELL BANKER REALTY
(978) 204-3219
1 in this area
67 Total Sales
-
Wendy Crane
W
Seller's Agent in 2013
Wendy Crane
COLDWELL BANKER REALTY
(941) 739-6777
-
Patricia Baker

Buyer's Agent in 2013
Patricia Baker
RE/MAX
(866) 434-4056
16 in this area
103 Total Sales
Map
Source: Stellar MLS
MLS Number: M5839111
APN: 5021-2010-9
- 11310 Durham St
- 11341 Durham St
- 4618 Deep Creek Terrace
- 4609 Deep Creek Terrace
- 4318 Deep Creek Terrace
- 4315 Deep Creek Terrace
- 4706 Josselin Place
- 4703 Deep Creek Terrace
- 11231 Woodlake Way
- 4162 Deep Creek Terrace
- 1603 Rio Vista Terrace
- 4138 Noble Place
- 11021 Blue Magnolia Ln
- 103 Bougainvillea Terrace
- 118 Bougainvillea Terrace
- 11008 Sand Pine Ln
- 108 Bougainvillea Terrace
- 4021 Wildgrass Place
- 311 Bougainvillea Cir
- 4815 Deep Creek Terrace
