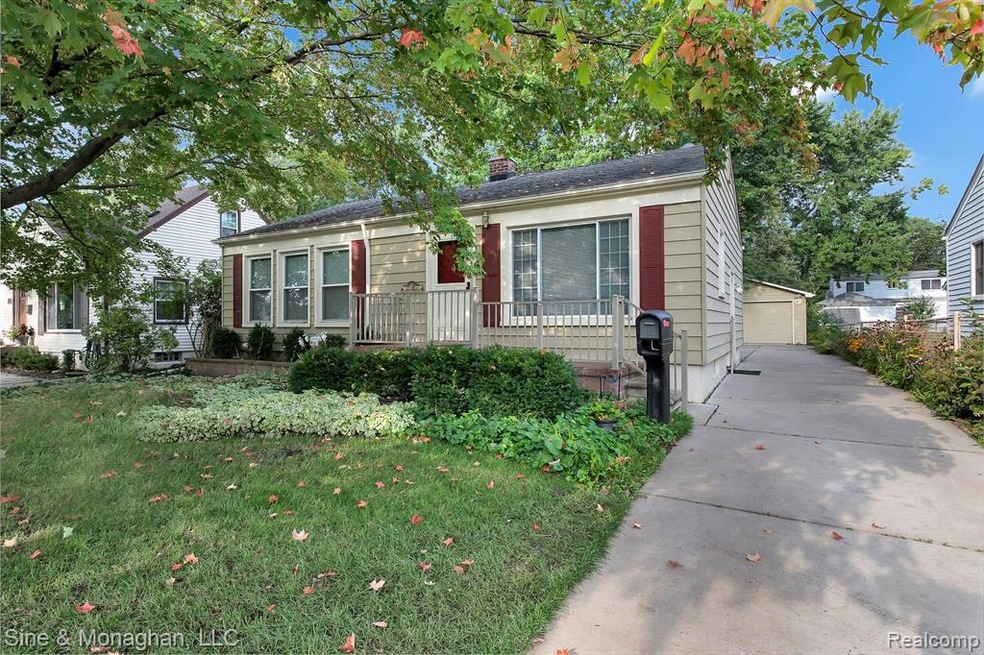
$360,000
- 3 Beds
- 2 Baths
- 1,013 Sq Ft
- 4707 Woodland Ave
- Royal Oak, MI
Welcome to this beautifully updated and charming ranch that perfectly blends comfort and style. Step into a warm and inviting open living area, where updated hardwood floors flow seamlessly through the spacious and light-filled living room and bedrooms. A large front window floods the space with natural light, creating a welcoming atmosphere. The stunning kitchen, remodeled in 2022, features
Matthew Abro Silverstone Real Estate, LLC
