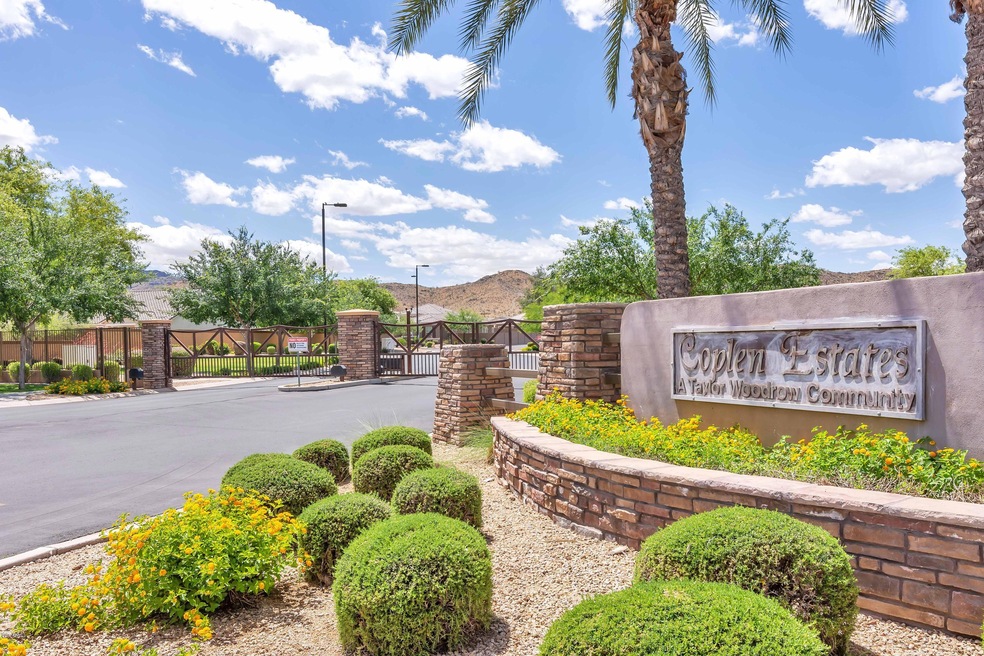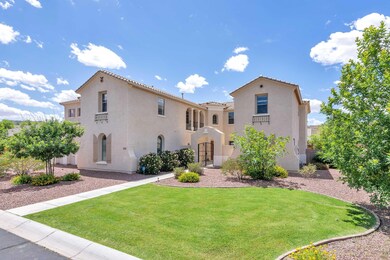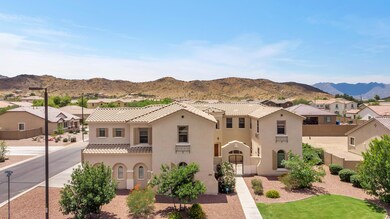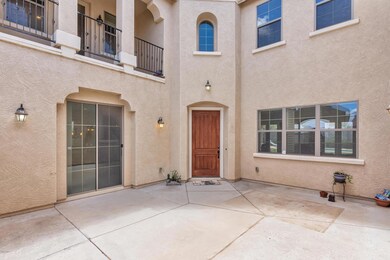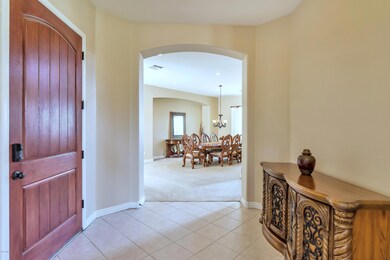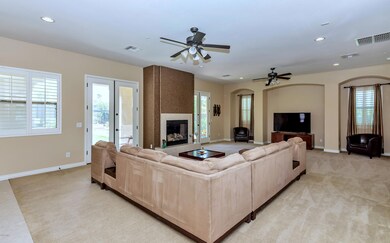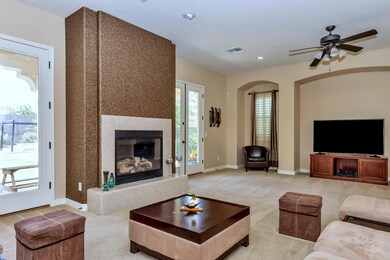
4511 W Pearce Rd Laveen, AZ 85339
Laveen NeighborhoodEstimated Value: $891,321 - $955,000
Highlights
- Private Pool
- RV Gated
- City Lights View
- Phoenix Coding Academy Rated A
- Gated Community
- 0.42 Acre Lot
About This Home
As of August 20195,795 SF home in gated Coplen Farms Estates provides the perfect backdrop for gracious living. Great location within a few miles of the new South Mountain 202 freeway, hiking trails, and ever-expanding Laveen retail, medical, and entertainment facilities. Two level home on an 18,274 SF lot has a front courtyard, 6 bedrooms, 4.5 baths, great room, bonus game room, formal dining, loft with balcony and 4 car garage. Large master suite with viewing deck. Layout provides privacy for residents and guests, with 2 junior master suites and 3 additional bedrooms. Private, fully-landscaped yard includes large covered patio, pool, outdoor dining area with BBQ island, sport court, ramada with fire pit, grassy play area and adjacent play equipment. Welcome to your new dream home.
Last Agent to Sell the Property
Urban Premises LLC Brokerage Phone: 602-791-0898 License #BR034675000 Listed on: 05/22/2019
Home Details
Home Type
- Single Family
Est. Annual Taxes
- $6,189
Year Built
- Built in 2007
Lot Details
- 0.42 Acre Lot
- Desert faces the front of the property
- Private Streets
- Block Wall Fence
- Corner Lot
- Front and Back Yard Sprinklers
- Private Yard
- Grass Covered Lot
HOA Fees
Parking
- 4 Car Direct Access Garage
- 2 Open Parking Spaces
- Side or Rear Entrance to Parking
- Tandem Parking
- Garage Door Opener
- RV Gated
Property Views
- City Lights
- Mountain
Home Design
- Spanish Architecture
- Wood Frame Construction
- Tile Roof
- Stucco
Interior Spaces
- 5,795 Sq Ft Home
- 2-Story Property
- Central Vacuum
- Ceiling height of 9 feet or more
- Gas Fireplace
- Double Pane Windows
- Living Room with Fireplace
- 2 Fireplaces
Kitchen
- Gas Cooktop
- Built-In Microwave
- Kitchen Island
- Granite Countertops
Flooring
- Carpet
- Linoleum
- Tile
Bedrooms and Bathrooms
- 6 Bedrooms
- Fireplace in Primary Bedroom
- Two Primary Bathrooms
- Primary Bathroom is a Full Bathroom
- 4.5 Bathrooms
- Dual Vanity Sinks in Primary Bathroom
- Bathtub With Separate Shower Stall
Home Security
- Security System Owned
- Fire Sprinkler System
Outdoor Features
- Private Pool
- Balcony
- Covered patio or porch
- Fire Pit
- Gazebo
- Built-In Barbecue
- Playground
Schools
- Vista Del Sur Accelerated Elementary And Middle School
- Betty Fairfax High School
Utilities
- Refrigerated Cooling System
- Heating System Uses Natural Gas
- Water Filtration System
- Water Softener
- High Speed Internet
- Cable TV Available
Listing and Financial Details
- Tax Lot 40
- Assessor Parcel Number 300-11-729
Community Details
Overview
- Association fees include ground maintenance, street maintenance
- Coplen Estates HOA, Phone Number (602) 957-9191
- Lots 14 64 Only Association, Phone Number (602) 957-9191
- Association Phone (602) 957-9191
- Built by Taylor Morrison
- Coplen Farms Estates Replat Subdivision, Extreme Home Floorplan
Recreation
- Sport Court
Security
- Gated Community
Ownership History
Purchase Details
Home Financials for this Owner
Home Financials are based on the most recent Mortgage that was taken out on this home.Purchase Details
Home Financials for this Owner
Home Financials are based on the most recent Mortgage that was taken out on this home.Purchase Details
Home Financials for this Owner
Home Financials are based on the most recent Mortgage that was taken out on this home.Similar Homes in the area
Home Values in the Area
Average Home Value in this Area
Purchase History
| Date | Buyer | Sale Price | Title Company |
|---|---|---|---|
| Glass Ricky | $525,000 | First American Title Ins Co | |
| Ahmed Naveed | -- | Driggs Title Agency Inc | |
| Ahmed Naveed | $450,000 | First American Title Ins Co | |
| Tm Homes Of Arizona Inc | -- | First American Title Ins Co |
Mortgage History
| Date | Status | Borrower | Loan Amount |
|---|---|---|---|
| Open | Glass Ricky | $707,400 | |
| Closed | Glass Ricky | $508,505 | |
| Closed | Glass Ricky | $514,837 | |
| Previous Owner | Ahmed Naveed | $364,000 | |
| Previous Owner | Ahmed Naveed | $6,660 | |
| Previous Owner | Ahmed Naveed | $385,354 | |
| Previous Owner | Ahmed Naveed | $405,000 |
Property History
| Date | Event | Price | Change | Sq Ft Price |
|---|---|---|---|---|
| 08/01/2019 08/01/19 | Sold | $525,000 | 0.0% | $91 / Sq Ft |
| 06/30/2019 06/30/19 | Pending | -- | -- | -- |
| 05/09/2019 05/09/19 | For Sale | $525,000 | -- | $91 / Sq Ft |
Tax History Compared to Growth
Tax History
| Year | Tax Paid | Tax Assessment Tax Assessment Total Assessment is a certain percentage of the fair market value that is determined by local assessors to be the total taxable value of land and additions on the property. | Land | Improvement |
|---|---|---|---|---|
| 2025 | $6,678 | $49,549 | -- | -- |
| 2024 | $6,903 | $47,189 | -- | -- |
| 2023 | $6,903 | $58,030 | $11,600 | $46,430 |
| 2022 | $6,689 | $45,700 | $9,140 | $36,560 |
| 2021 | $6,688 | $42,760 | $8,550 | $34,210 |
| 2020 | $6,505 | $39,710 | $7,940 | $31,770 |
| 2019 | $6,511 | $38,360 | $7,670 | $30,690 |
| 2018 | $6,189 | $36,730 | $7,340 | $29,390 |
| 2017 | $5,841 | $33,630 | $6,720 | $26,910 |
| 2016 | $5,531 | $34,200 | $6,840 | $27,360 |
| 2015 | $4,958 | $39,050 | $7,810 | $31,240 |
Agents Affiliated with this Home
-
Maureen Thelen

Seller's Agent in 2019
Maureen Thelen
Urban Premises LLC
(602) 791-0898
2 in this area
14 Total Sales
-
Lori Lane

Buyer's Agent in 2019
Lori Lane
AZ Lane Realty
(480) 570-0988
2 in this area
101 Total Sales
-
Andrew Lane

Buyer Co-Listing Agent in 2019
Andrew Lane
AZ Lane Realty
(602) 570-0988
2 in this area
98 Total Sales
Map
Source: Arizona Regional Multiple Listing Service (ARMLS)
MLS Number: 5923700
APN: 300-11-729
- 4517 W Lodge Dr
- 4419 W Lodge Dr
- 10212 S 47th Ave
- 4306 W Summerside Rd
- 9722 S 45th Ave
- 4615 W Corral Rd
- 4011 W Sunrise Dr Unit 3
- 4005 W Sunrise Dr Unit 3
- 4740 W Capistrano Ave
- 4737 W Capistrano Ave
- 4818 W Capistrano Ave
- 4828 W Stargazer Place
- 4313 W Ceton Dr
- 4829 W Stargazer Place
- 4830 W Capistrano Ave
- 10400 S 41st Ave Unit 4
- 4414 W Monte Way
- 4222 W Carmen St
- 10512 S 48th Glen
- 4451 W Ceton Dr
- 4511 W Pearce Rd
- 4515 W Pearce Rd
- 4510 W Lodge Dr
- 10111 S 45th Dr
- 4512 W Pearce Rd
- 10115 S 45th Dr
- 4514 W Lodge Dr
- 4519 W Pearce Rd
- 4508 W Pearce Rd
- 10107 S 45th Dr
- 4516 W Pearce Rd
- 10205 S 45th Dr
- 4518 W Lodge Dr
- 4605 W Pearce Rd
- 4602 W Pearce Rd
- 4511 W Olney Ave
- 4507 W Olney Ave
- 4604 W Lodge Dr
- 10120 S 44th Ln
- 4509 W Lodge Dr
