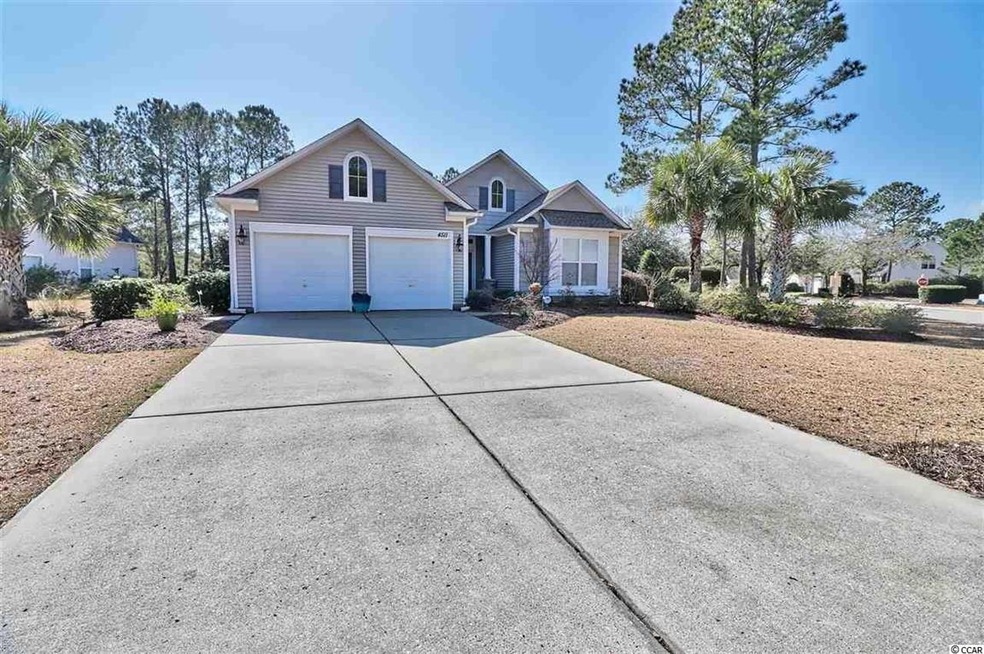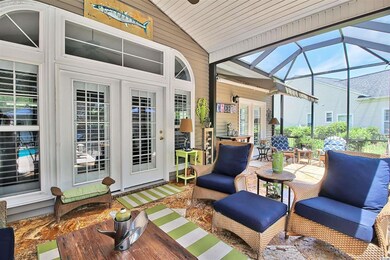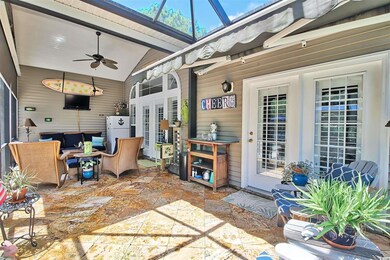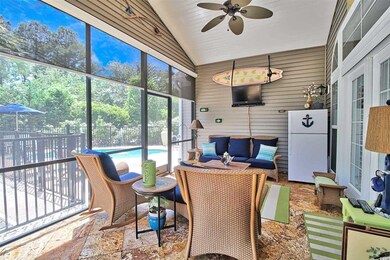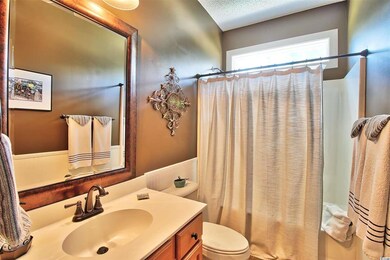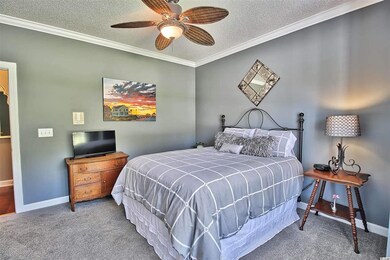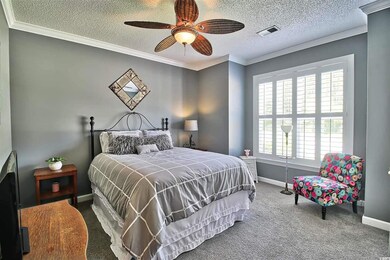
4511 Waters Edge Ct North Myrtle Beach, SC 29582
Barefoot NeighborhoodHighlights
- Golf Course Community
- Private Pool
- Deck
- Ocean Drive Elementary School Rated A
- Clubhouse
- Vaulted Ceiling
About This Home
As of August 2021This home is a must see in Barefoot Resort--immaculate and move in ready. This beautiful home which is located on a large corner lot in the Longbridge section is just what you have been looking for. The double front doors open into a large tiled foyer which leads into a spectacular open floor plan living area. Walnut hardwood floors and plantation shutters are throughout the home. The large eat in kitchen features double ovens, 42" maple cabinets, recessed lighting, lighting under and above cabinets, and roll out shelving. The large Master bedroom has a vaulted plank ceiling, ceiling fan, and double doors that lead to the relaxing pool area which is complete with an outdoor living area, a large screened in porch with Travertine tile, and a retractable awning. If a third bedroom is needed, the den can easily be converted! The pool has a heater/chiller, salt system and is 11.5 by 23 feet long, and the pool deck is Everstone. With a new roof and HVAC system installed in 2016, this home has everything ready for its new homeowner to start living the RELAXING Barefoot Resort life.
Last Agent to Sell the Property
Century 21 Barefoot Realty License #27428 Listed on: 07/01/2021

Home Details
Home Type
- Single Family
Est. Annual Taxes
- $6,339
Year Built
- Built in 2004
Lot Details
- 0.34 Acre Lot
- Fenced
- Corner Lot
- Property is zoned PUD
HOA Fees
- $153 Monthly HOA Fees
Parking
- 2 Car Attached Garage
- Garage Door Opener
Home Design
- Ranch Style House
- Slab Foundation
- Vinyl Siding
- Tile
Interior Spaces
- 1,877 Sq Ft Home
- Vaulted Ceiling
- Ceiling Fan
- Window Treatments
- Insulated Doors
- Entrance Foyer
- Screened Porch
- Vinyl Flooring
Kitchen
- Breakfast Area or Nook
- Breakfast Bar
- Double Oven
- Range
- Microwave
- Dishwasher
- Disposal
Bedrooms and Bathrooms
- 2 Bedrooms
- Split Bedroom Floorplan
- Linen Closet
- Walk-In Closet
- Bathroom on Main Level
- 2 Full Bathrooms
- Single Vanity
- Shower Only
- Garden Bath
Laundry
- Laundry Room
- Washer and Dryer Hookup
Home Security
- Home Security System
- Intercom
- Storm Doors
- Fire and Smoke Detector
Outdoor Features
- Private Pool
- Deck
Utilities
- Central Heating and Cooling System
- Underground Utilities
- Water Heater
- Phone Available
- Cable TV Available
Community Details
Overview
- Association fees include electric common, manager, recreation facilities, legal and accounting, master antenna/cable TV, internet access
- The community has rules related to fencing, allowable golf cart usage in the community
- Intracoastal Waterway Community
Recreation
- Golf Course Community
- Tennis Courts
- Community Pool
Additional Features
- Clubhouse
- Security
Ownership History
Purchase Details
Home Financials for this Owner
Home Financials are based on the most recent Mortgage that was taken out on this home.Purchase Details
Home Financials for this Owner
Home Financials are based on the most recent Mortgage that was taken out on this home.Purchase Details
Home Financials for this Owner
Home Financials are based on the most recent Mortgage that was taken out on this home.Similar Homes in the area
Home Values in the Area
Average Home Value in this Area
Purchase History
| Date | Type | Sale Price | Title Company |
|---|---|---|---|
| Warranty Deed | $412,000 | -- | |
| Warranty Deed | $322,500 | -- | |
| Deed | $259,741 | -- |
Mortgage History
| Date | Status | Loan Amount | Loan Type |
|---|---|---|---|
| Previous Owner | $139,528 | Purchase Money Mortgage |
Property History
| Date | Event | Price | Change | Sq Ft Price |
|---|---|---|---|---|
| 08/19/2021 08/19/21 | Sold | $412,000 | +0.5% | $219 / Sq Ft |
| 07/01/2021 07/01/21 | For Sale | $409,900 | +27.1% | $218 / Sq Ft |
| 01/15/2019 01/15/19 | Sold | $322,500 | -2.2% | $170 / Sq Ft |
| 11/23/2018 11/23/18 | For Sale | $329,900 | -- | $174 / Sq Ft |
Tax History Compared to Growth
Tax History
| Year | Tax Paid | Tax Assessment Tax Assessment Total Assessment is a certain percentage of the fair market value that is determined by local assessors to be the total taxable value of land and additions on the property. | Land | Improvement |
|---|---|---|---|---|
| 2024 | $6,339 | $12,940 | $3,200 | $9,740 |
| 2023 | $6,339 | $12,940 | $3,200 | $9,740 |
| 2021 | $5,771 | $19,409 | $4,799 | $14,610 |
| 2020 | $1,368 | $12,940 | $3,200 | $9,740 |
| 2019 | $1,030 | $12,940 | $3,200 | $9,740 |
| 2018 | $0 | $10,891 | $3,371 | $7,520 |
| 2017 | $922 | $10,891 | $3,371 | $7,520 |
| 2016 | -- | $10,891 | $3,371 | $7,520 |
| 2015 | $904 | $10,892 | $3,372 | $7,520 |
| 2014 | $831 | $10,792 | $3,372 | $7,420 |
Agents Affiliated with this Home
-
Jay Springs

Seller's Agent in 2021
Jay Springs
Century 21 Barefoot Realty
(843) 222-6020
59 in this area
94 Total Sales
-
The Thill Team
T
Seller's Agent in 2019
The Thill Team
RE/MAX
(732) 735-6736
42 in this area
116 Total Sales
Map
Source: Coastal Carolinas Association of REALTORS®
MLS Number: 2114352
APN: 35905030021
- 3012 Winding River Rd
- 2911 Winding River Dr
- 4608 Grovecrest Cir Unit Long Bridge; Lot 214
- 2557 Pete Dye Dr Unit 903
- 2557 Pete Dye Dr Unit 803
- 2557 Pete Dye Dr Unit 505
- 2557 Pete Dye Dr Unit 403
- 2557 Pete Dye Dr Unit 1102
- 2557 7B Pete Dye Dr Unit 704
- 3609 White Oleander Ct
- TBD Water Tower Rd
- 3802 Seedling Ct
- 2409 Thoroughfare Dr Unit 2409
- TBB Lineback Place Unit 32
- 323 Lineback Place Unit 40
- 331 Lineback Place Unit 42
- 315 Lineback Place Unit 37
- 327 Lineback Place Unit 41
- 307 Lineback Place Unit 34
- Lot 43 Lineback Place Unit 43
