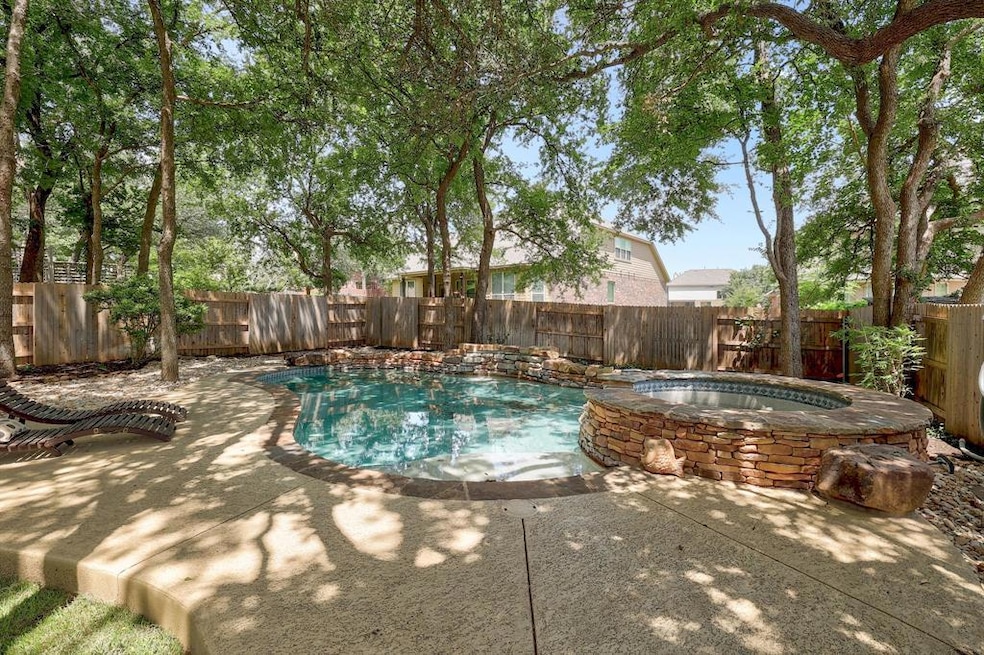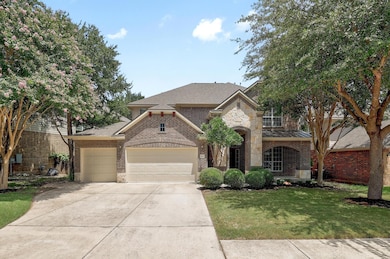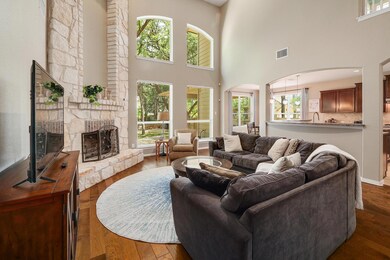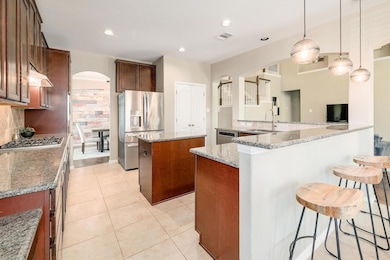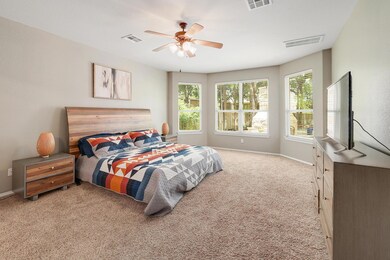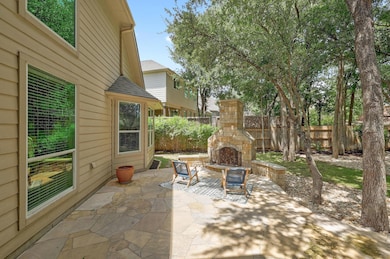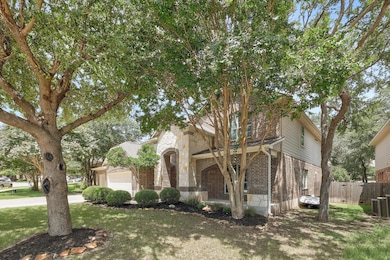4511 Zacharys Run Cedar Park, TX 78613
Brushy Creek NeighborhoodEstimated payment $5,815/month
Highlights
- Media Room
- In Ground Pool
- Mature Trees
- Patsy Sommer Elementary School Rated A
- Open Floorplan
- Wood Flooring
About This Home
OPEN HOUSE This Sun 11/16 from 1 pm to 3 pm. What if your backyard felt like a vacation every day? With mature trees surrounding a stunning pool and spa, this private oasis is the perfect blend of luxury and tranquility. Xeriscaped landscaping keeps things low-maintenance, while the huge, partially covered stone patio and an outdoor stone fireplace is set up for entertaining, lounging, or simply enjoying the view. Beyond the backyard, you’re steps away from the new North Fork of Brushy Creek hike and bike trail and zoned for Round Rock ISD; location doesn’t get much better than this! Inside, this home continues to impress with 4 bedrooms, 3.5 bathrooms, a dedicated office, media room, and game room. The living room’s 20-foot ceilings and stone fireplace demand attention, while the wall of windows brings in natural light and offers a view of the backyard retreat. The kitchen is made for hosting, with granite countertops, stainless steel appliances, a breakfast bar, and ample storage. It’s an entertainer’s dream! The main-floor primary suite is tucked for privacy, featuring a large bay window that looks out over the backyard. The ensuite bath offers separate vanities, a soaking tub, and a step-in shower. Upstairs, there’s more room to spread out with a game room, media room, and three additional bedrooms, including one with an ensuite bath. The backyard is where you’ll want to be. Whether it’s enjoying the pool, relaxing by the outdoor fireplace, or hosting friends on the stone patio, this space is the ultimate in outdoor living. This is a home where every room feels like it was designed for you. The backyard, the location, the details, it all comes together to create something truly special. Don’t wait on this one; it’s exactly what you’ve been looking for.
Listing Agent
Bramlett Partners Brokerage Phone: 512-784-9644 License #0474951 Listed on: 07/18/2025

Home Details
Home Type
- Single Family
Est. Annual Taxes
- $15,380
Year Built
- Built in 2010
Lot Details
- 10,254 Sq Ft Lot
- Southeast Facing Home
- Wood Fence
- Back Yard Fenced
- Landscaped
- Interior Lot
- Mature Trees
- Wooded Lot
HOA Fees
- $23 Monthly HOA Fees
Parking
- 3 Car Attached Garage
- Front Facing Garage
- Multiple Garage Doors
Home Design
- Brick Exterior Construction
- Slab Foundation
- Composition Roof
- Stone Siding
- HardiePlank Type
Interior Spaces
- 3,565 Sq Ft Home
- 2-Story Property
- Open Floorplan
- Crown Molding
- High Ceiling
- Ceiling Fan
- Recessed Lighting
- Blinds
- Entrance Foyer
- Living Room with Fireplace
- Multiple Living Areas
- Dining Area
- Media Room
- Home Office
- Game Room
- Fire and Smoke Detector
Kitchen
- Open to Family Room
- Eat-In Kitchen
- Breakfast Bar
- Built-In Oven
- Gas Cooktop
- Microwave
- Dishwasher
- Kitchen Island
- Granite Countertops
Flooring
- Wood
- Carpet
- Tile
Bedrooms and Bathrooms
- 4 Bedrooms | 1 Primary Bedroom on Main
- Walk-In Closet
- Double Vanity
- Soaking Tub
- Separate Shower
Outdoor Features
- In Ground Pool
- Covered Patio or Porch
- Rain Gutters
Schools
- Patsy Sommer Elementary School
- Cedar Valley Middle School
- Round Rock High School
Utilities
- Central Heating and Cooling System
Listing and Financial Details
- Assessor Parcel Number 165759000A0074
- Tax Block A
Community Details
Overview
- Association fees include common area maintenance
- Walsh Trails Association
- Walsh Trails Sec 4B Subdivision
Recreation
- Community Playground
- Community Pool
- Park
Map
Home Values in the Area
Average Home Value in this Area
Tax History
| Year | Tax Paid | Tax Assessment Tax Assessment Total Assessment is a certain percentage of the fair market value that is determined by local assessors to be the total taxable value of land and additions on the property. | Land | Improvement |
|---|---|---|---|---|
| 2025 | $12,909 | $866,745 | -- | -- |
| 2024 | $12,909 | $787,950 | -- | -- |
| 2023 | $11,691 | $716,318 | $0 | $0 |
| 2022 | $12,662 | $651,198 | $0 | $0 |
| 2021 | $13,336 | $591,998 | $93,000 | $576,804 |
| 2020 | $12,192 | $538,180 | $88,480 | $449,700 |
| 2019 | $12,312 | $526,688 | $83,100 | $443,588 |
| 2018 | $12,029 | $529,909 | $74,900 | $455,009 |
| 2017 | $12,497 | $520,538 | $70,000 | $450,538 |
| 2016 | $11,381 | $474,024 | $70,000 | $419,997 |
| 2015 | $8,515 | $395,904 | $57,500 | $365,383 |
| 2014 | $8,515 | $359,913 | $0 | $0 |
Property History
| Date | Event | Price | List to Sale | Price per Sq Ft |
|---|---|---|---|---|
| 11/11/2025 11/11/25 | Price Changed | $860,000 | -4.3% | $241 / Sq Ft |
| 09/30/2025 09/30/25 | Price Changed | $899,000 | -3.9% | $252 / Sq Ft |
| 07/31/2025 07/31/25 | Price Changed | $935,000 | -6.4% | $262 / Sq Ft |
| 07/18/2025 07/18/25 | For Sale | $999,000 | -- | $280 / Sq Ft |
Purchase History
| Date | Type | Sale Price | Title Company |
|---|---|---|---|
| Vendors Lien | -- | Independence Title Company | |
| Special Warranty Deed | -- | Alamo Title Company |
Mortgage History
| Date | Status | Loan Amount | Loan Type |
|---|---|---|---|
| Open | $249,255 | New Conventional |
Source: Unlock MLS (Austin Board of REALTORS®)
MLS Number: 6593005
APN: R502779
- 4518 Zacharys Run
- 519 Cameron Cove
- 1905 Brushy Bend Dr
- 4211 Oldenburg Ln
- 615 Spanish Mustang Dr
- 4108 Charbray Ct
- 1910 Walsh Dr
- 401 Bluff Point Bend
- 5401 Live Oak Cove
- 4026 Anderson Bluff Dr
- 302 N Frontier Ln
- 102 Country View Way
- 5 Anderson Crossing
- 4 Longhorn Dr
- 3620 Turkey Path Bend
- 1400 Hargis Creek Trail
- 705 S Frontier Ln
- 16413 Broadbay Dr
- 3601 Turkey Path Bend
- 3509 Twin Branch Dr
- 2105 Vivian Dr
- 106 Shetland Ln
- 207 Crosswind Ct
- 303 Steer Acres Ct
- 609 Arrowhead Trail
- 207 Chesapeake Bay Ln N
- 717 S Frontier Ln
- 3702 Tall Cedars Rd
- 3820 Brushy Creek Rd Unit 143
- 3440 Ranch Trail
- 906 Spring Tree St
- 3910 Hillside Dr
- 4000 Stoney Hill
- 9405 Billingham Trail
- 3810 Brushy Creek Rd Unit 60
- 9301 Muskberry Cove
- 16304 Fincastle Dr
- 16912 Village Oak Loop
- 9324 Muskberry Cove
- 9500 Lisi Anne Dr
