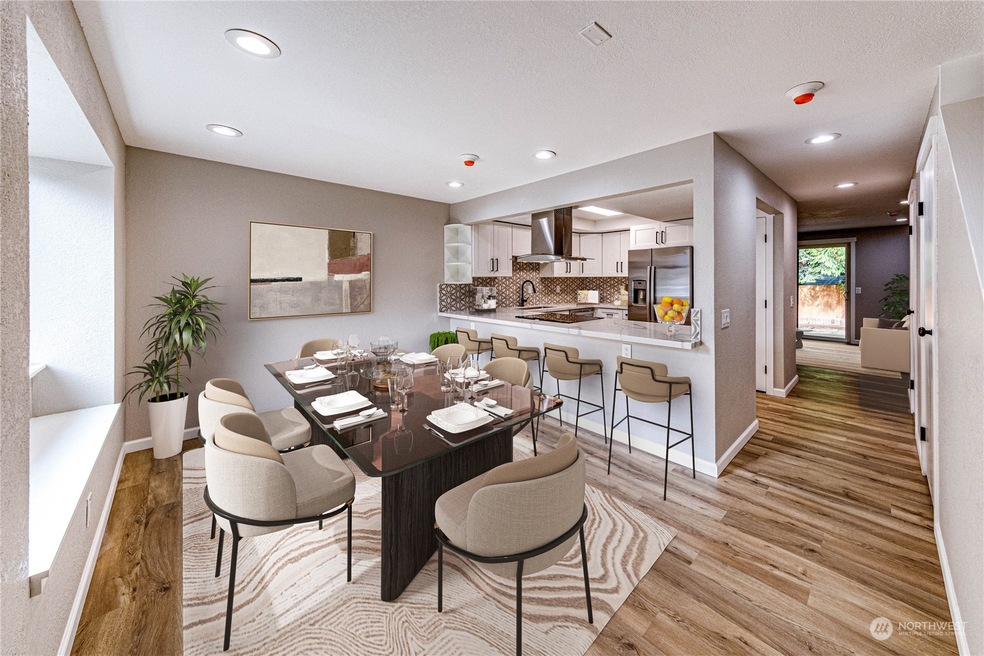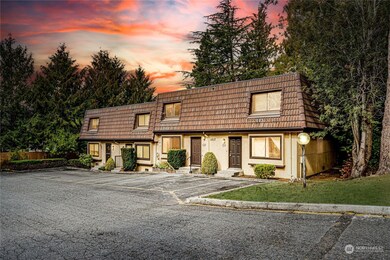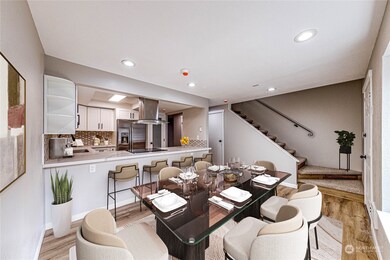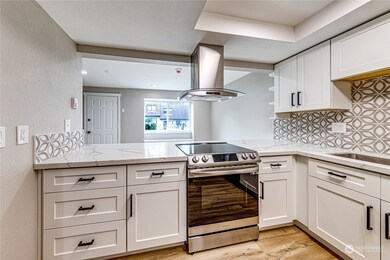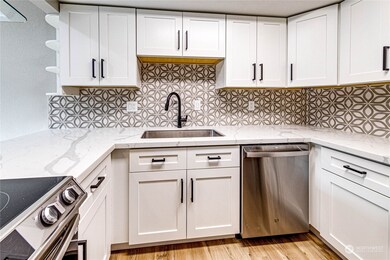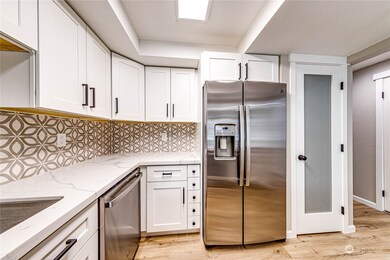
$500,000
- 3 Beds
- 2.5 Baths
- 1,420 Sq Ft
- 3624 164th St SW
- Unit 107
- Lynnwood, WA
IMMACULATE perfectly describes this light-filled, 3-bed, 3-bath home. Well maintained and move-in ready, it features brand-new carpet, fresh paint, and abundant natural light from skylights. A wall of French doors opens from the living room to a private patio—ideal for relaxing or entertaining. Retreat to the vaulted primary suite with a luxurious 5-piece spa bath and soaking tub. Generously
Kim Pelham Katrina Eileen
