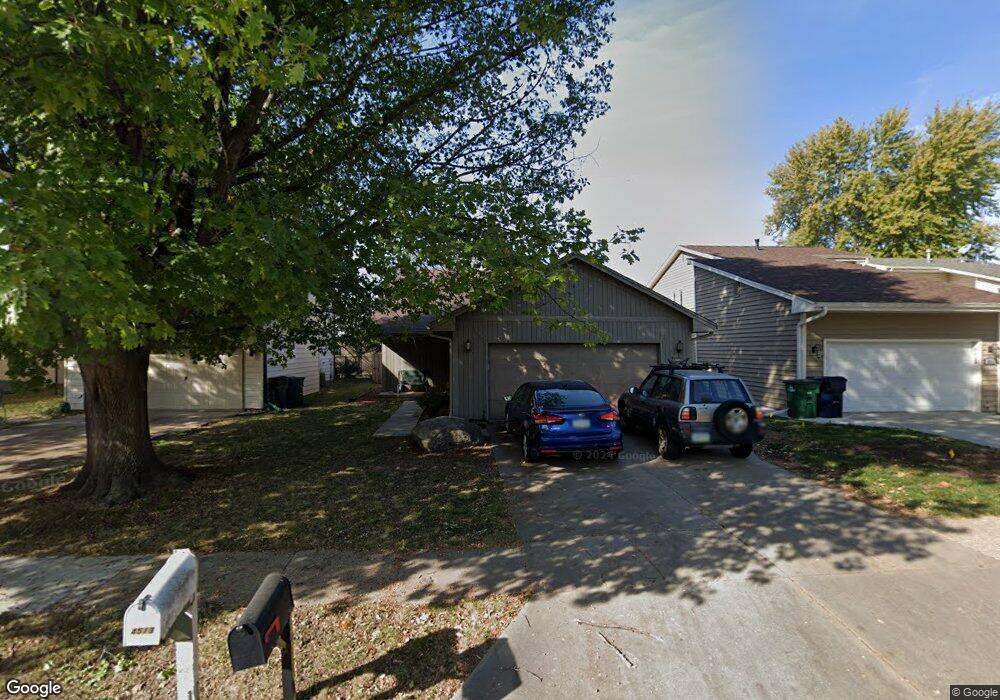4512 84th St Urbandale, IA 50322
Estimated Value: $273,000 - $344,000
3
Beds
2
Baths
1,472
Sq Ft
$207/Sq Ft
Est. Value
About This Home
This home is located at 4512 84th St, Urbandale, IA 50322 and is currently estimated at $304,804, approximately $207 per square foot. 4512 84th St is a home located in Polk County with nearby schools including Olmsted Elementary School, Urbandale Middle School, and Urbandale High School.
Ownership History
Date
Name
Owned For
Owner Type
Purchase Details
Closed on
Nov 8, 2021
Sold by
Beverly Stokes
Bought by
Stokes Charles W
Current Estimated Value
Purchase Details
Closed on
Jun 30, 2010
Sold by
Stokes Charles
Bought by
Stokes Scott Allan
Home Financials for this Owner
Home Financials are based on the most recent Mortgage that was taken out on this home.
Original Mortgage
$164,780
Interest Rate
5.25%
Mortgage Type
FHA
Purchase Details
Closed on
Jun 29, 2010
Sold by
Stokes Niccole and Gengler Niccole
Bought by
Stokes Charles
Home Financials for this Owner
Home Financials are based on the most recent Mortgage that was taken out on this home.
Original Mortgage
$164,780
Interest Rate
5.25%
Mortgage Type
FHA
Purchase Details
Closed on
Apr 26, 2005
Sold by
Anderson Steven D and Anderson Christine L
Bought by
Stokes Charles and Stokes Niccole
Home Financials for this Owner
Home Financials are based on the most recent Mortgage that was taken out on this home.
Original Mortgage
$156,000
Interest Rate
6.06%
Mortgage Type
Fannie Mae Freddie Mac
Purchase Details
Closed on
Apr 6, 1999
Sold by
Anderson Steven D and James Christine A
Bought by
Anderson Steven D and Anderson Christine L
Home Financials for this Owner
Home Financials are based on the most recent Mortgage that was taken out on this home.
Original Mortgage
$30,000
Interest Rate
7.04%
Mortgage Type
Stand Alone Second
Purchase Details
Closed on
Mar 7, 1997
Sold by
Halfacre Scott C and Halfacre Janice W
Bought by
Anderson Steven D and James Christine A
Home Financials for this Owner
Home Financials are based on the most recent Mortgage that was taken out on this home.
Original Mortgage
$100,700
Interest Rate
7.82%
Create a Home Valuation Report for This Property
The Home Valuation Report is an in-depth analysis detailing your home's value as well as a comparison with similar homes in the area
Home Values in the Area
Average Home Value in this Area
Purchase History
| Date | Buyer | Sale Price | Title Company |
|---|---|---|---|
| Stokes Charles W | -- | None Listed On Document | |
| Stokes Beverly | -- | None Available | |
| Stokes Scott Allan | $166,500 | None Available | |
| Stokes Charles | -- | None Available | |
| Stokes Charles | $155,500 | -- | |
| Anderson Steven D | -- | -- | |
| Anderson Steven D | $105,500 | -- |
Source: Public Records
Mortgage History
| Date | Status | Borrower | Loan Amount |
|---|---|---|---|
| Previous Owner | Stokes Scott Allan | $164,780 | |
| Previous Owner | Stokes Charles | $156,000 | |
| Previous Owner | Anderson Steven D | $30,000 | |
| Previous Owner | Anderson Steven D | $100,700 |
Source: Public Records
Tax History Compared to Growth
Tax History
| Year | Tax Paid | Tax Assessment Tax Assessment Total Assessment is a certain percentage of the fair market value that is determined by local assessors to be the total taxable value of land and additions on the property. | Land | Improvement |
|---|---|---|---|---|
| 2025 | $4,622 | $275,000 | $54,800 | $220,200 |
| 2024 | $4,622 | $255,200 | $50,800 | $204,400 |
| 2023 | $4,384 | $255,200 | $50,800 | $204,400 |
| 2022 | $4,334 | $204,300 | $41,900 | $162,400 |
| 2021 | $4,150 | $204,300 | $41,900 | $162,400 |
| 2020 | $4,080 | $185,700 | $38,000 | $147,700 |
| 2019 | $3,916 | $185,700 | $38,000 | $147,700 |
| 2018 | $3,774 | $170,300 | $34,200 | $136,100 |
| 2017 | $3,528 | $170,300 | $34,200 | $136,100 |
| 2016 | $3,442 | $156,500 | $31,000 | $125,500 |
| 2015 | $3,442 | $156,500 | $31,000 | $125,500 |
| 2014 | $3,320 | $149,600 | $29,100 | $120,500 |
Source: Public Records
Map
Nearby Homes
- 4608 83rd St
- 4719 84th St Unit A
- 8119 Goodman Dr
- 8641 Alpine Dr Unit E
- 8217 Oakwood Dr
- 8626 Alpine Dr Unit D
- 4480 87th St Unit 10
- 8220 Twana Dr
- 8523 Hickory Ln
- 8002 Goodman Dr
- 4853 84th St
- 4821 86th St Unit 26
- 4829 86th St Unit 6
- 4837 86th St Unit 17
- 4904 83rd St
- 4708 89th St
- Danbury Plan at Oakwood Haven
- Carson Plan at Oakwood Haven
- Gilmore Plan at Oakwood Haven
- Emerson Plan at Oakwood Haven
