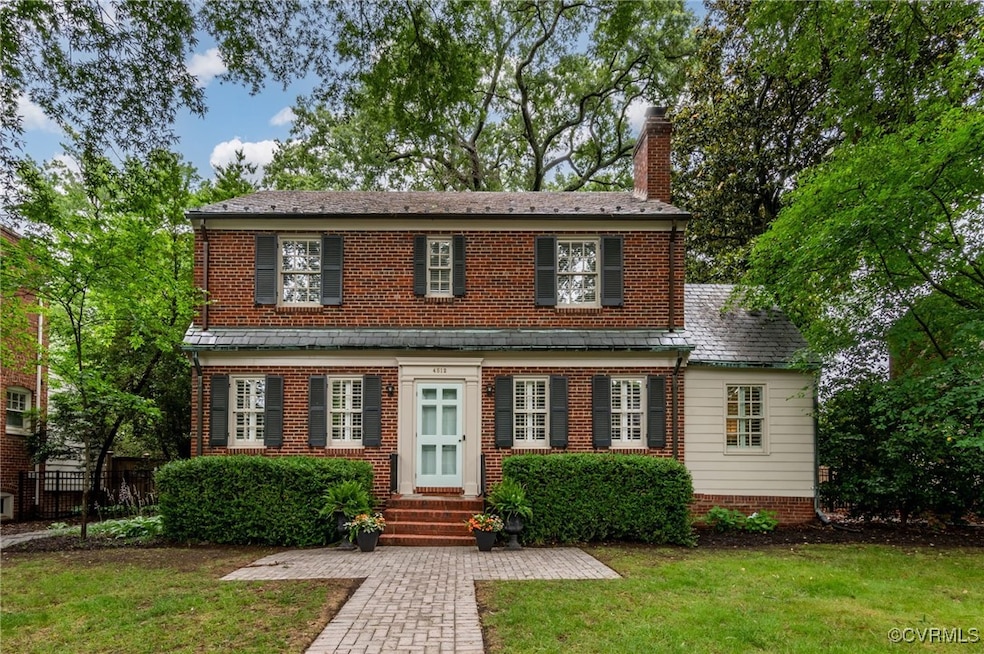
4512 Bromley Ln Richmond, VA 23221
Malvern Gardens NeighborhoodEstimated payment $6,436/month
Highlights
- Deck
- Wood Flooring
- Granite Countertops
- Mary Munford Elementary School Rated A-
- Separate Formal Living Room
- 2 Car Detached Garage
About This Home
Charming and Beautiful brick and Slate home on LARGE fenced lot with hard to find 2 CAR GARAGE. Conveniently located, this classic offering is upgraded and well maintained. Features include 2 zone AC, Rinnai Tankless water heater, Gas furnace, sump pump in the basement and a large rear deck for entertaining under the shade of an ancient oak tree. The kitchen is eat-in and features a Samsung refrigerator, Bosch dishwasher, Frigidaire surface induction range- all good-looking steel. Formal and informal rooms to fit your lifestyle. The basement has endless possibilities- With a full bath/wet bar, cabinets and refrigerator, it is the ultimate entertaining space complete with surround sound and huge TV screen. OR- rent it out. Separate entrance offering the perfect VRBO space, should you choose! Great 4th bedroom overflow space as well.
Exemplary and rare offering. Immediate occupancy
Listing Agent
Shaheen Ruth Martin & Fonville Brokerage Email: info@srmfre.com License #0225250678 Listed on: 06/26/2025

Home Details
Home Type
- Single Family
Est. Annual Taxes
- $7,713
Year Built
- Built in 1950
Lot Details
- Lot Dimensions are 75x130
- Back Yard Fenced
- Level Lot
- Zoning described as R-5
Parking
- 2 Car Detached Garage
- Garage Door Opener
- On-Street Parking
Home Design
- Brick Exterior Construction
- Slate Roof
Interior Spaces
- 2,228 Sq Ft Home
- 3-Story Property
- Built-In Features
- Bookcases
- Wood Burning Fireplace
- Fireplace Features Masonry
- Separate Formal Living Room
- Dining Area
- Partially Finished Basement
- Basement Fills Entire Space Under The House
- Dryer
Kitchen
- Dishwasher
- Granite Countertops
- Disposal
Flooring
- Wood
- Carpet
Bedrooms and Bathrooms
- 4 Bedrooms
- En-Suite Primary Bedroom
- Walk-In Closet
Outdoor Features
- Deck
- Rear Porch
Schools
- Munford Elementary School
- Albert Hill Middle School
- Thomas Jefferson High School
Utilities
- Zoned Cooling
- Radiator
- Heating System Uses Natural Gas
- Tankless Water Heater
Community Details
- Colonial Place Subdivision
Listing and Financial Details
- Assessor Parcel Number W0002028007
Map
Home Values in the Area
Average Home Value in this Area
Tax History
| Year | Tax Paid | Tax Assessment Tax Assessment Total Assessment is a certain percentage of the fair market value that is determined by local assessors to be the total taxable value of land and additions on the property. | Land | Improvement |
|---|---|---|---|---|
| 2025 | $7,764 | $647,000 | $255,000 | $392,000 |
| 2024 | $7,596 | $633,000 | $255,000 | $378,000 |
| 2023 | $7,056 | $588,000 | $235,000 | $353,000 |
| 2022 | $6,060 | $505,000 | $185,000 | $320,000 |
| 2021 | $5,532 | $472,000 | $125,000 | $347,000 |
| 2020 | $5,177 | $461,000 | $120,000 | $341,000 |
| 2019 | $4,568 | $425,000 | $110,000 | $315,000 |
| 2018 | $4,283 | $416,000 | $110,000 | $306,000 |
| 2017 | $4,848 | $404,000 | $95,000 | $309,000 |
| 2016 | $3,865 | $396,000 | $95,000 | $301,000 |
| 2015 | $3,469 | $379,000 | $85,000 | $294,000 |
| 2014 | $3,469 | $363,000 | $85,000 | $278,000 |
Property History
| Date | Event | Price | Change | Sq Ft Price |
|---|---|---|---|---|
| 07/10/2025 07/10/25 | For Sale | $1,049,000 | 0.0% | $471 / Sq Ft |
| 06/30/2025 06/30/25 | Off Market | $1,049,000 | -- | -- |
| 06/26/2025 06/26/25 | For Sale | $1,049,000 | +2.8% | $471 / Sq Ft |
| 02/18/2025 02/18/25 | Sold | $1,020,000 | +40.7% | $453 / Sq Ft |
| 01/19/2025 01/19/25 | Pending | -- | -- | -- |
| 01/13/2025 01/13/25 | For Sale | $725,000 | +79.0% | $322 / Sq Ft |
| 03/21/2014 03/21/14 | Sold | $405,000 | -1.2% | $229 / Sq Ft |
| 01/20/2014 01/20/14 | Pending | -- | -- | -- |
| 01/08/2014 01/08/14 | For Sale | $409,900 | -- | $232 / Sq Ft |
Purchase History
| Date | Type | Sale Price | Title Company |
|---|---|---|---|
| Deed | $1,020,000 | First American Title Insurance | |
| Warranty Deed | $405,000 | -- |
Mortgage History
| Date | Status | Loan Amount | Loan Type |
|---|---|---|---|
| Previous Owner | $394,750 | Stand Alone Refi Refinance Of Original Loan | |
| Previous Owner | $50,000 | Credit Line Revolving |
Similar Homes in Richmond, VA
Source: Central Virginia Regional MLS
MLS Number: 2518042
APN: W000-2028-007
- 4504 Bromley Ln
- 4515 Wythe Ave
- 4608 Wythe Ave
- 4601 W Grace St
- 4402 Monument Ave
- 4304 W Franklin St
- 4302 W Franklin St
- 4509 Patterson Ave
- 4613 Patterson Ave
- 4719 Monument Ave
- 4512 Cutshaw Ave
- 4515 Augusta Ave
- 4411 Leonard Pkwy
- 4310 Kensington Ave
- 4901 Park Ave
- 4705 Fitzhugh Ave
- 4806 Cutshaw Ave
- 4711 Fitzhugh Ave
- 4804 Leonard Pkwy
- 4703 Radford Ave
- 4802 Patterson Ave
- 4712 Fitzhugh Ave
- 4520 Grove Ave Unit u4
- 4000 W Grace St
- 907 N L North Hamilton St
- 907 N Hamilton St
- 3700 Monument Ave
- 2001 Dabney Rd
- 3810 W Broad St
- 41 1/2 Malvern Ave
- 2031 Maywill St
- 3502 Kensington Ave
- 3412 -1/2 W Franklin St
- 3600 Grove Ave
- 308 N Nansemond St
- 1310 Roseneath Rd
- 1510 Belleville St Unit 218.1405900
- 1510 Belleville St Unit 214.1405898
- 1510 Belleville St Unit 203.1405897
- 1510 Belleville St Unit 321.1405903






