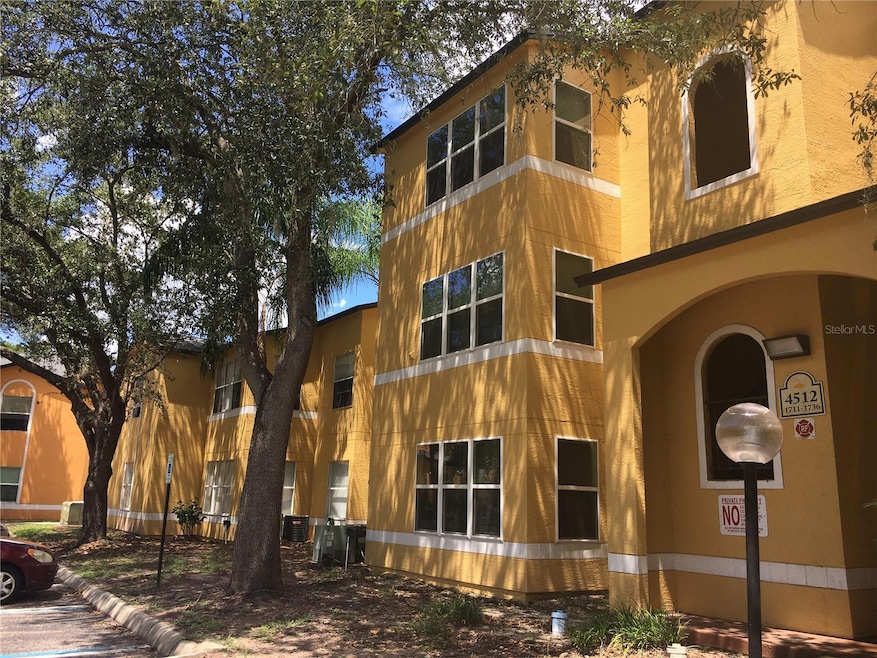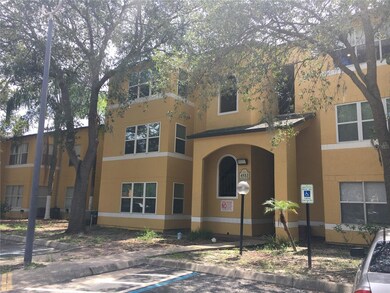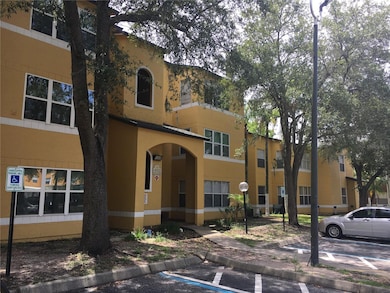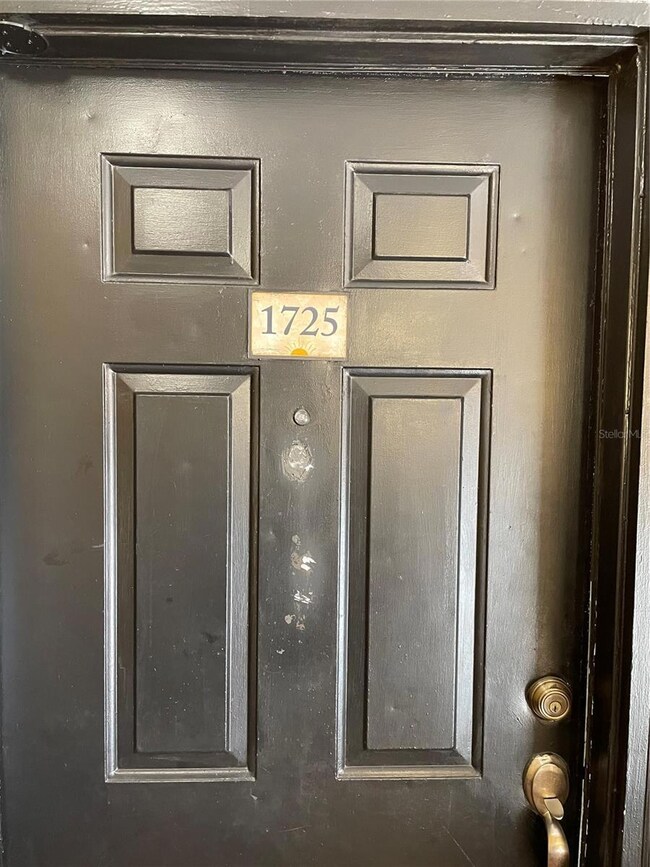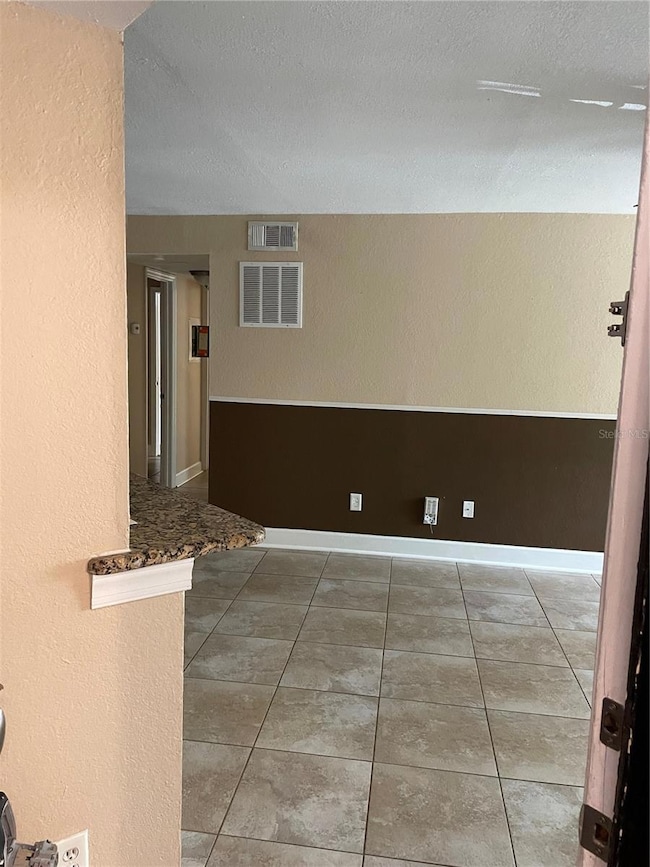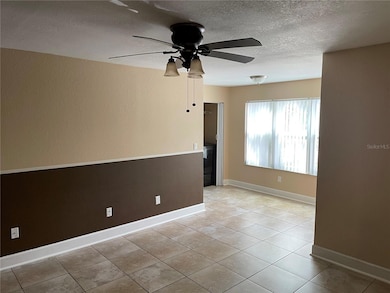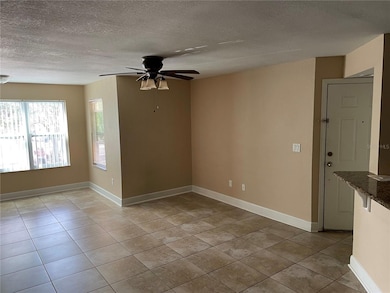4512 Commander Dr Unit 1725 Orlando, FL 32822
South Semoran NeighborhoodEstimated payment $1,529/month
Highlights
- Fitness Center
- Gated Community
- Open Floorplan
- Oak Trees
- View of Trees or Woods
- Clubhouse
About This Home
Opportunity awaits at this Venetian Place Condo in Orlando! This 2 bedroom, 1 bath unit has been well maintained and recently updated with new carpet and a new air conditioning unit. The community management is making improvements to all the buildings, and this particular building has already been redone with a new roof and an updated, freshly painted exterior and new windows. Community amenities include two swimming pools, a fitness center, and a clubhouse available for your private gatherings. Explore the possibilities!
Listing Agent
CENTURY 21 CARIOTI Brokerage Phone: 407-354-0074 License #3074433 Listed on: 09/22/2025

Property Details
Home Type
- Condominium
Est. Annual Taxes
- $2,125
Year Built
- Built in 1990
Lot Details
- End Unit
- West Facing Home
- Irrigation Equipment
- Oak Trees
HOA Fees
- $404 Monthly HOA Fees
Home Design
- Mediterranean Architecture
- Entry on the 2nd floor
- Slab Foundation
- Frame Construction
- Shingle Roof
- Stucco
Interior Spaces
- 934 Sq Ft Home
- 3-Story Property
- Open Floorplan
- Ceiling Fan
- ENERGY STAR Qualified Windows
- Blinds
- Combination Dining and Living Room
- Views of Woods
Kitchen
- Range Hood
- Microwave
- Dishwasher
- Disposal
Flooring
- Carpet
- Ceramic Tile
Bedrooms and Bathrooms
- 2 Bedrooms
- Split Bedroom Floorplan
- Walk-In Closet
- 1 Full Bathroom
Laundry
- Laundry closet
- Washer
Home Security
Parking
- Guest Parking
- Assigned Parking
Outdoor Features
- Private Mailbox
Utilities
- Central Heating and Cooling System
- Cable TV Available
Listing and Financial Details
- Visit Down Payment Resource Website
- Legal Lot and Block 725 / 1
- Assessor Parcel Number 10-23-30-8908-01-725
Community Details
Overview
- Association fees include cable TV, pool, maintenance structure, ground maintenance, recreational facilities, sewer, trash, water
- Venetian Place Homeowner Association, Phone Number (407) 384-6448
- Venetian Place Subdivision
- On-Site Maintenance
- Association Owns Recreation Facilities
- The community has rules related to vehicle restrictions
Amenities
- Clubhouse
- Community Mailbox
Recreation
- Tennis Courts
- Recreation Facilities
- Community Playground
- Fitness Center
- Community Pool
Pet Policy
- Pets Allowed
Security
- Gated Community
- Fire and Smoke Detector
- Fire Sprinkler System
Map
Home Values in the Area
Average Home Value in this Area
Tax History
| Year | Tax Paid | Tax Assessment Tax Assessment Total Assessment is a certain percentage of the fair market value that is determined by local assessors to be the total taxable value of land and additions on the property. | Land | Improvement |
|---|---|---|---|---|
| 2025 | $2,125 | $127,874 | -- | -- |
| 2024 | $1,874 | $116,249 | -- | -- |
| 2023 | $1,874 | $112,100 | $22,420 | $89,680 |
| 2022 | $1,658 | $93,400 | $18,680 | $74,720 |
| 2021 | $1,499 | $79,400 | $15,880 | $63,520 |
| 2020 | $1,407 | $79,400 | $15,880 | $63,520 |
| 2019 | $1,340 | $70,100 | $14,020 | $56,080 |
| 2018 | $1,227 | $62,600 | $12,520 | $50,080 |
| 2017 | $1,004 | $50,400 | $10,080 | $40,320 |
| 2016 | $969 | $47,700 | $9,540 | $38,160 |
| 2015 | $1,049 | $50,700 | $10,140 | $40,560 |
| 2014 | $907 | $48,600 | $9,720 | $38,880 |
Property History
| Date | Event | Price | List to Sale | Price per Sq Ft | Prior Sale |
|---|---|---|---|---|---|
| 09/22/2025 09/22/25 | For Sale | $179,900 | 0.0% | $193 / Sq Ft | |
| 07/15/2025 07/15/25 | Rented | $1,600 | 0.0% | -- | |
| 06/28/2025 06/28/25 | Under Contract | -- | -- | -- | |
| 05/02/2025 05/02/25 | For Rent | $1,600 | 0.0% | -- | |
| 01/15/2024 01/15/24 | Rented | $1,600 | 0.0% | -- | |
| 01/04/2024 01/04/24 | For Rent | $1,600 | +6.7% | -- | |
| 01/26/2023 01/26/23 | Rented | $1,500 | 0.0% | -- | |
| 01/16/2023 01/16/23 | For Rent | $1,500 | 0.0% | -- | |
| 10/01/2022 10/01/22 | Rented | $1,500 | 0.0% | -- | |
| 09/14/2022 09/14/22 | Under Contract | -- | -- | -- | |
| 09/03/2022 09/03/22 | For Rent | $1,500 | +25.0% | -- | |
| 09/04/2020 09/04/20 | Rented | $1,200 | 0.0% | -- | |
| 09/03/2020 09/03/20 | Under Contract | -- | -- | -- | |
| 08/26/2020 08/26/20 | Price Changed | $1,200 | -4.0% | $1 / Sq Ft | |
| 08/13/2020 08/13/20 | Price Changed | $1,250 | -3.8% | $1 / Sq Ft | |
| 07/15/2020 07/15/20 | For Rent | $1,300 | 0.0% | -- | |
| 07/10/2020 07/10/20 | Sold | $105,000 | -4.5% | $112 / Sq Ft | View Prior Sale |
| 06/26/2020 06/26/20 | Pending | -- | -- | -- | |
| 06/07/2020 06/07/20 | For Sale | $110,000 | +41.0% | $118 / Sq Ft | |
| 08/17/2018 08/17/18 | Off Market | $78,000 | -- | -- | |
| 08/17/2018 08/17/18 | Off Market | $50,000 | -- | -- | |
| 04/23/2017 04/23/17 | Sold | $78,000 | 0.0% | $84 / Sq Ft | View Prior Sale |
| 02/22/2017 02/22/17 | Pending | -- | -- | -- | |
| 02/07/2017 02/07/17 | For Sale | $78,000 | +56.0% | $84 / Sq Ft | |
| 11/20/2014 11/20/14 | Sold | $50,000 | -16.5% | $54 / Sq Ft | View Prior Sale |
| 11/04/2014 11/04/14 | Pending | -- | -- | -- | |
| 10/23/2014 10/23/14 | Price Changed | $59,900 | -9.1% | $64 / Sq Ft | |
| 10/06/2014 10/06/14 | For Sale | $65,900 | -- | $71 / Sq Ft |
Purchase History
| Date | Type | Sale Price | Title Company |
|---|---|---|---|
| Quit Claim Deed | -- | Mcgraw Rauba Mutarelli Pa | |
| Warranty Deed | $105,000 | Stewart Title Company | |
| Interfamily Deed Transfer | -- | None Available | |
| Warranty Deed | $78,000 | Attorney | |
| Warranty Deed | $50,000 | Premier Title Of Central Flo | |
| Public Action Common In Florida Clerks Tax Deed Or Tax Deeds Or Property Sold For Taxes | $26,000 | None Available | |
| Condominium Deed | $142,900 | Attorney |
Mortgage History
| Date | Status | Loan Amount | Loan Type |
|---|---|---|---|
| Previous Owner | $114,300 | Stand Alone First |
Source: Stellar MLS
MLS Number: O6346464
APN: 10-2330-8908-01-725
- 4524 Commander Dr Unit 1636
- 4630 Commander Dr Unit 1028
- 4528 Commander Dr Unit 2018
- 4532 Commander Dr Unit 2122
- 4532 Commander Dr Unit 2138
- 4540 Commander Dr Unit 2232
- 4540 Commander Dr Unit 2214
- 5737 Gatlin Ave Unit 424
- 4572 Commander Dr Unit 1227
- 5725 Gatlin Ave Unit 315
- 4419 S Semoran Blvd Unit 7
- 4409 S Semoran Blvd Unit 3
- 4409 S Semoran Blvd
- 5902 Lake Pointe Village Cir Unit 309
- 4403 S Semoran Blvd Unit 3
- 4351 S Semoran Blvd Unit 5
- 2788 Wagonwheel Cir
- 2772 Wagon Wheel Cir Unit 6
- 2770 Wagonwheel Cir
- 2834 Silver Spur Ln
- 4504 Commander Dr Unit 1815
- 4630 Commander Dr Unit 1028
- 4528 Commander Dr Unit 2034
- 4606 Commander Dr Unit 1114
- 4606 Commander Dr Unit 1113
- 4606 Commander Dr
- 4536 Commander Dr Unit 1538
- 4536 Commander Dr Unit 1526
- 4560 Commander Dr Unit 1313
- 4560 Commander Dr Unit 1333
- 5773 Gatlin Ave Unit 612
- 4548 Commander Dr Unit 1426
- 5975 Lake Pointe Village Cir
- 5701 Gatlin Ave Unit 128
- 5824 Lake Pointe Village Cir
- 4407 S Semoran Blvd Unit 8
- 5926 Lake Pointe Village Cir
- 5902 Lake Pointe Village Cir
- 4403 S Semoran Blvd Unit 3
- 4353 S Semoran Blvd Unit 6
