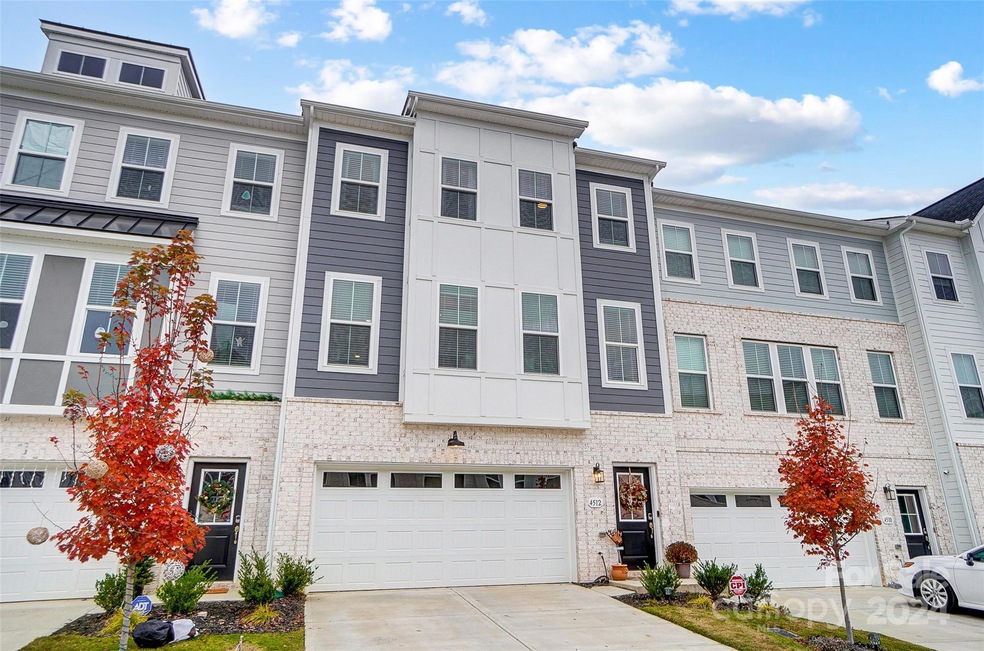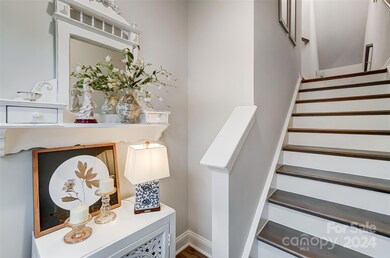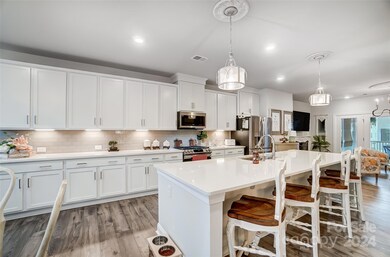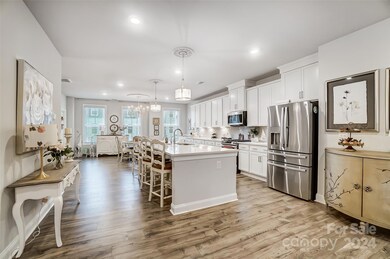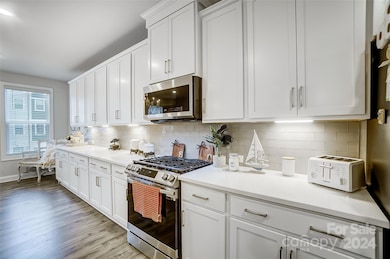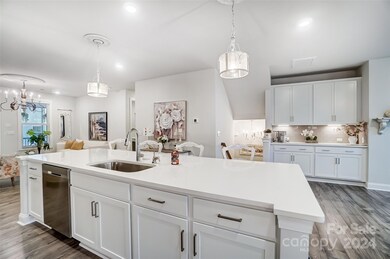
4512 Forsyth Place Unit 46 Indian Land, SC 29707
Highlights
- Lawn
- 2 Car Attached Garage
- Central Air
- Harrisburg Elementary School Rated A-
About This Home
As of April 2025Welcome to this beautifully designed, almost new, three-story townhome in Indian Land, just moments from the vibrant amenities of the Ballantyne area. With 3 bedrooms and 3 1/2 bathrooms, this spacious home offers over 2,600 SF of modern living space. The open-concept main floor is perfect for entertaining, featuring a gourmet kitchen with S/S appliances, a HUGE island featuring a built-in water filtration system, and a seamless flow into the bright and airy living and dining areas. Enjoy the Carolina weather from the large screened-in porch off the living area. This floor also has an office. Luxurious primary suite with ample closet space & generous secondary bedrooms. Enjoy the convenience of a ground level bonus room with full bath and huge walk-in closet. With a two-car garage, and easy access to shopping, walk to dining, and major highways this stunning home offers the perfect blend of comfort, style, and location.
Last Agent to Sell the Property
ProStead Realty Brokerage Email: denise@dublin.com License #227209 Listed on: 11/27/2024

Townhouse Details
Home Type
- Townhome
Year Built
- Built in 2022
Lot Details
- Lawn
HOA Fees
- $200 Monthly HOA Fees
Parking
- 2 Car Attached Garage
Home Design
- Slab Foundation
Interior Spaces
- 3-Story Property
- Electric Dryer Hookup
Kitchen
- Plumbed For Ice Maker
- Dishwasher
- Disposal
Bedrooms and Bathrooms
- 3 Bedrooms
Schools
- Harrisburg Elementary School
- Indian Land Middle School
- Indian Land High School
Utilities
- Central Air
- Heating System Uses Natural Gas
Community Details
- Roseglen Subdivision
- Mandatory home owners association
Listing and Financial Details
- Assessor Parcel Number 0006N-0R-046.00
Similar Homes in Indian Land, SC
Home Values in the Area
Average Home Value in this Area
Property History
| Date | Event | Price | Change | Sq Ft Price |
|---|---|---|---|---|
| 04/14/2025 04/14/25 | Sold | $470,000 | 0.0% | $179 / Sq Ft |
| 02/26/2025 02/26/25 | Price Changed | $470,000 | -1.1% | $179 / Sq Ft |
| 02/02/2025 02/02/25 | Price Changed | $475,000 | -2.1% | $181 / Sq Ft |
| 11/27/2024 11/27/24 | For Sale | $485,000 | -- | $184 / Sq Ft |
Tax History Compared to Growth
Agents Affiliated with this Home
-
Denise OFarrell

Seller's Agent in 2025
Denise OFarrell
ProStead Realty
(704) 333-8905
11 in this area
61 Total Sales
-
Melissa Darrisaw
M
Buyer's Agent in 2025
Melissa Darrisaw
Realty One Group Revolution
(803) 372-7498
3 in this area
21 Total Sales
Map
Source: Canopy MLS (Canopy Realtor® Association)
MLS Number: 4203697
- 8028 Tricia Pointe Place
- 9851 Kohut Rd
- 1277 Tanner Crossing Ln
- 1403 Rosemont Dr
- 3039 Keswick Terrace
- 4006 Fall Oak Terrace
- 2065 Taney Way
- 2077 Taney Way
- 9037 Pembroke Ct
- 2005 Grimley Ln
- 10198 Tintinhull Dr
- 1300 Yellow Springs Dr
- 5008 Social Cir
- 10546 Tintinhull Dr
- 8381 Chatsworth Dr
- 1048 Harbor Bay Dr
- 10874 Rise Ln
- 280 Fort Mill Hwy
- 1814 Still Water Ln
- 5622 Dartington Dr
